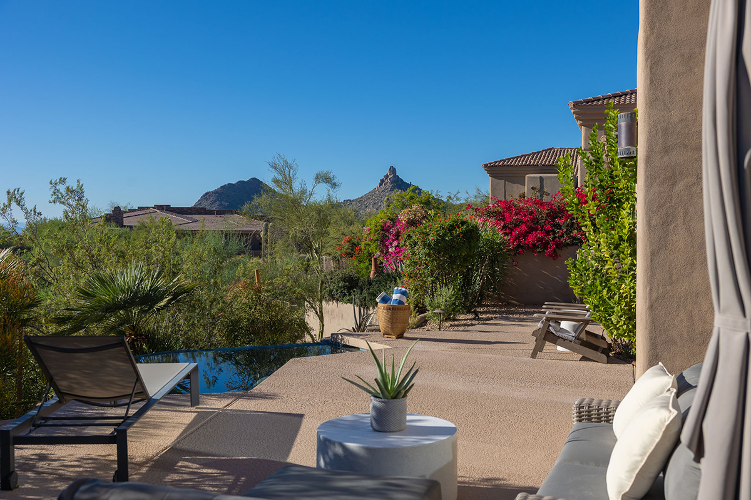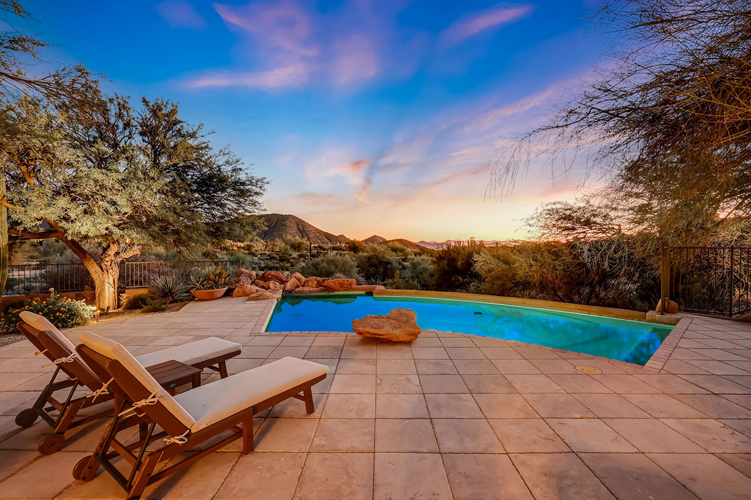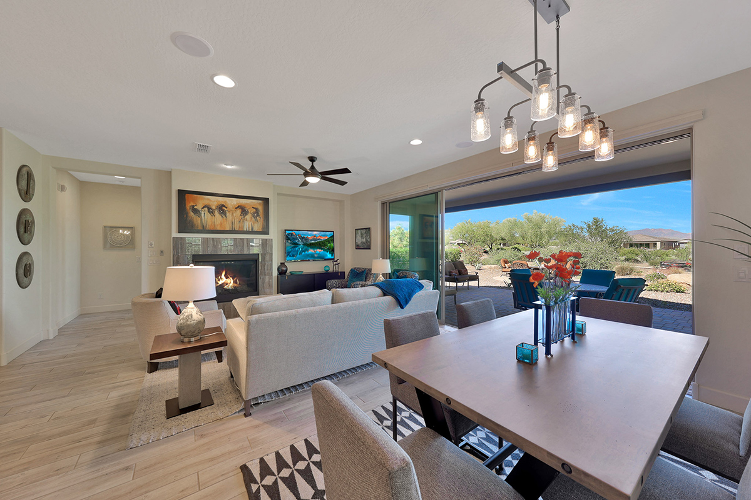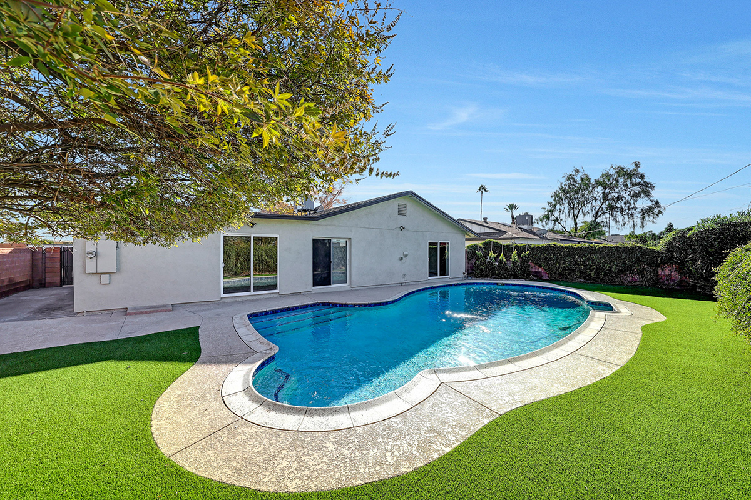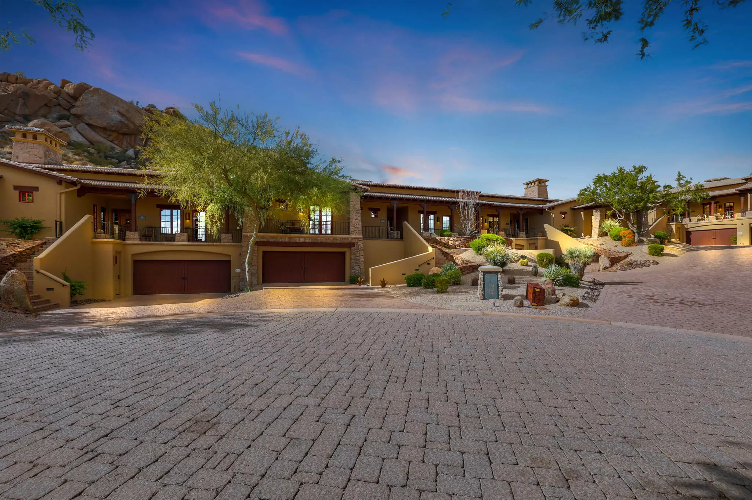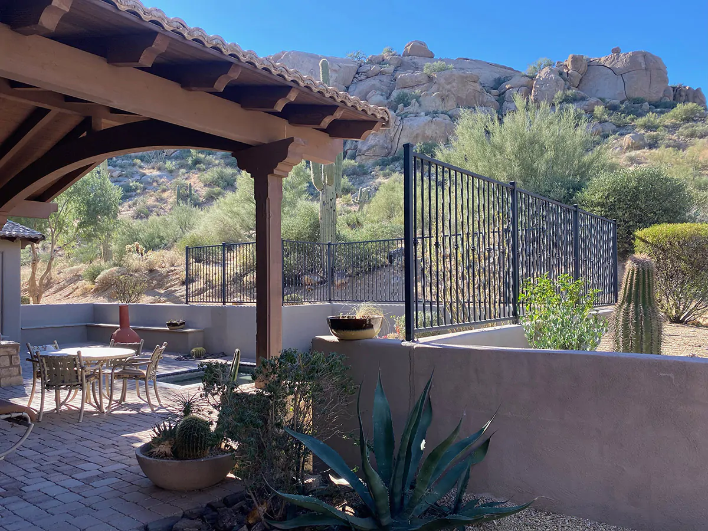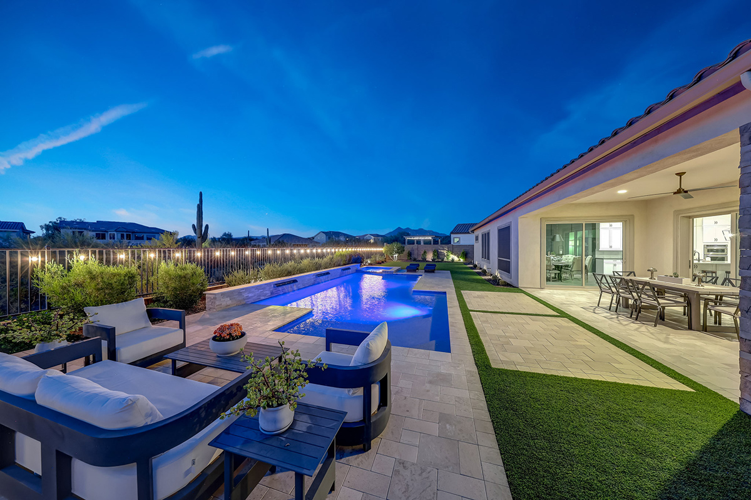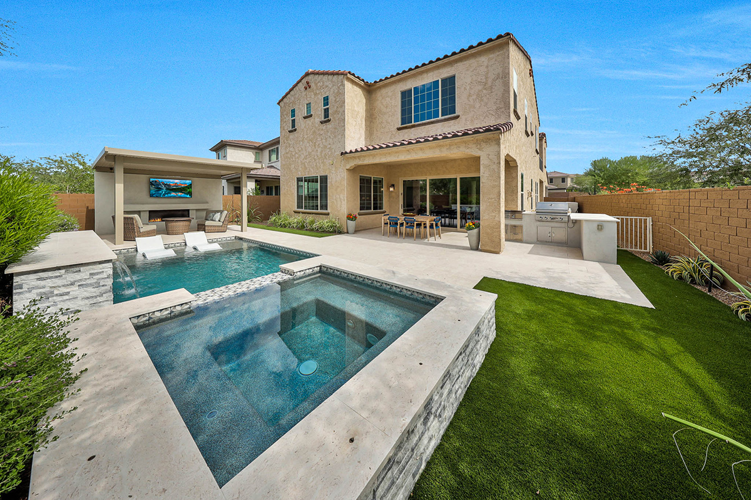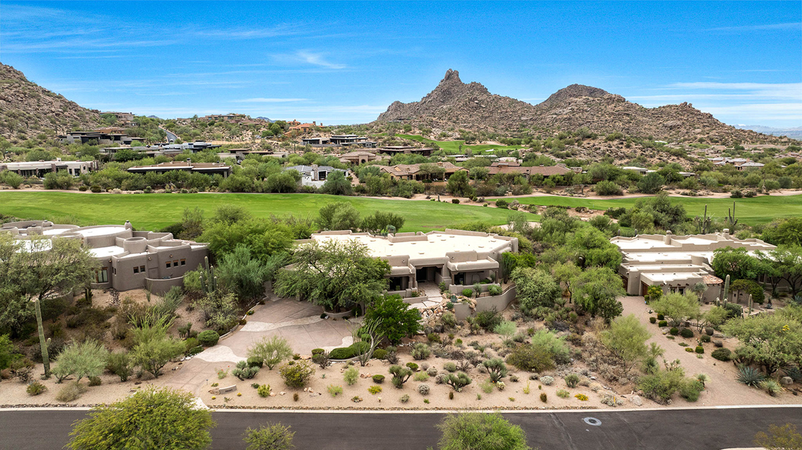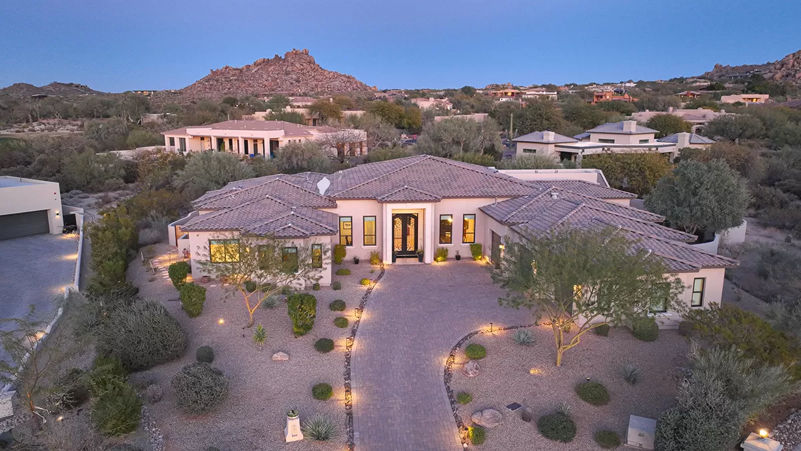|
Situated on over 1.2 acres with stunning Pinnacle Peak Mtn views this custom estate will take your breath away. The moment you enter thru the 10'' custom steel door you will feel right at home. This great room floor plan opens to the backyard via fully retractable pocket doors. The chefs kitchen includes a 48'' Wolf gas range w/dbl ovens and a large griddle. Subzero side by side SS fridge, farmhouse sink, large island, and a pass thru counter with a motorized garage door window. Walk-in pantry. Wet bar includes wine room, wine display wall, SS ice maker and mini fridge. The large master suite includes a free standing tub, his hers vanities, a large walk in closet with stacked washer/dryer. Enjoy your morning coffee with your very own coffee bar in the master suite. A beautiful solid wood barn door takes you inside the fabulous theatre/recreation room with full size fridge, wet bar, sonic ice maker, and candy dispenser wall. This room can be converted to an additional 5th bedroom with access to the Jack n Jill bath. Your guests and family will love the attached yet very private guest casita. This casita has it's own connecting 2 car garage. Enter the casita by side door, garage, or from within the main house. Features include 800 sq feet of livable space with with bedroom, bathroom, full kitchen, and motorized garage door wall which opens to back patio/backyard to enjoy the Arizona weather all year round. The backyard paradise includes a heated pool/spa with a swim up bar. Covered gazebo. Firepit. Built in BBQ, putting green, and turfed area with cornhole play. No expense was spared in this stunning custom home. It is truly a place to entertain and enjoy all year round. Interior Features: - wide plank French oak wood through out - 5" baseboards throughout - large laundry room with built in storage wall, and sink - control 4 smart home automation - surround sound - alarm - built in garage cabinets - theatre room/recreation room has access to jack n jill bathroom to make it an additional bedroom if needed -office/den Exterior Features: - backyard paradise with heated pool and spa - swim up bar - turfed area with cornhole - putting green - firepit - covered gazebo - built in BBQ with "Green Egg" smoker - low maintenance yard Appliance Features: - Sub Zero refrigerator/freezer built-in SS - Wolf gas range 48" SS w/extra large griddle - custom hood 48" - ice maker at wet bar SS - mini fridge at wet bar SS - mini fridge in master bedroom Cabinetry Features: - soft close drawers and doors at all locations Energy Efficiency Features: - R-19 exterior walls, R-38 at roof, R-11 at bedrooms, bathrooms and laundry - dual pane windows - insulated Cloplay garage doors - variable speed pool pump Plumbing Features: - toilets with soft close seats - RO system at kitchen sink - 2 Hot water heaters Electrical Features: - 6" recessed cans throughout home Heating and Cooling Features: - 3 heating and cooling units Garage Features: -(2) 2-Car garages, one connected to main house and one connected to guest casita entrance. Both have built in cabinets and lots of storage.
| DAYS ON MARKET | 97 | LAST UPDATED | 6/21/2023 |
|---|---|---|---|
| TRACT | PINNACLE PEAK PLACE | YEAR BUILT | 2016 |
| COMMUNITY | PINNACLE PEAK PLACE | GARAGE SPACES | 4.0 |
| COUNTY | Maricopa | STATUS | Sold |
| PROPERTY TYPE(S) | Single Family |
| Elementary School | Desert Sun Academy |
|---|---|
| Jr. High School | Sonoran Trails Middle School |
| High School | Cactus Shadows High School |
| PRICE HISTORY | |
| Prior to May 5, '23 | $3,699,000 |
|---|---|
| May 5, '23 - Today | $3,599,000 |
| ADDITIONAL DETAILS | |
| AMENITIES | Maintenance Grounds |
|---|---|
| CONSTRUCTION | Brick Veneer, Stucco |
| EXTERIOR | Barbecue, Built-in Barbecue |
| FIREPLACE | Yes |
| GARAGE | Yes |
| HEAT | Natural Gas |
| HOA DUES | 315|Quarterly |
| INTERIOR | Breakfast Bar, Double Vanity, Eat-in Kitchen, High Speed Internet, Kitchen Island, Other, Pantry, Smart Home, Wet Bar |
| LOT | 1.22 acre(s) |
| LOT DESCRIPTION | Cul-De-Sac, Desert Back, Desert Front, Sprinklers In Front, Sprinklers In Rear |
| PARKING | Garage Door Opener |
| POOL | Yes |
| POOL DESCRIPTION | Heated, Private |
| SEWER | Public Sewer |
| STORIES | 1 |
| SUBDIVISION | PINNACLE PEAK PLACE |
| TAXES | 6349 |
| UTILITIES | Sewer Connected |
| VIEW | Yes |
| VIEW DESCRIPTION | Mountain(s) |
| WATER | Public |
| SATELLITE VIEW |
We respect your online privacy and will never spam you. By submitting this form with your telephone number
you are consenting for Matt
Lucky to contact you even if your name is on a Federal or State
"Do not call List".
Listed with HomeSmart
The ARMLS logo indicates a property listed by a real estate brokerage other than Russ Lyon Sotheby's International Realty.
All information should be verified by the recipient and none is guaranteed as accurate by ARMLS.
Copyright 2025 Arizona Regional Multiple Listing Service, Inc. All rights reserved.
Data last updated 12/16/25 4:15 PM PST.
All information should be verified by the recipient and none is guaranteed as accurate by ARMLS.
Copyright 2025 Arizona Regional Multiple Listing Service, Inc. All rights reserved.
Data last updated 12/16/25 4:15 PM PST.
This IDX solution is (c) Diverse Solutions 2025.

