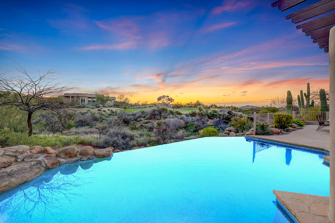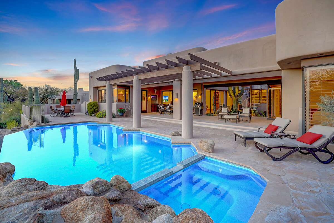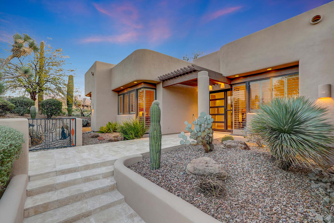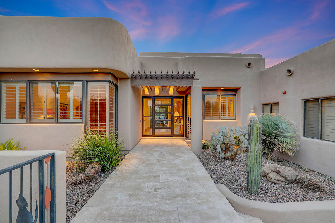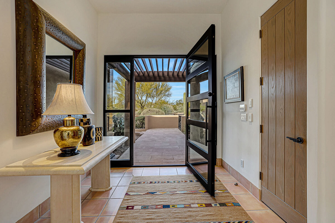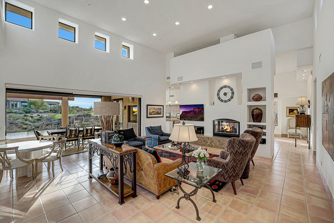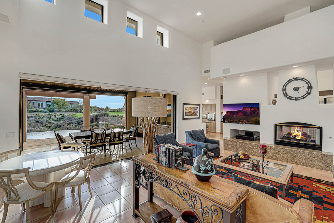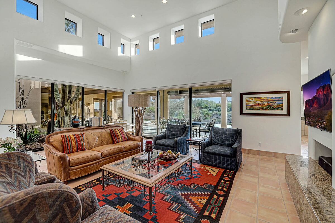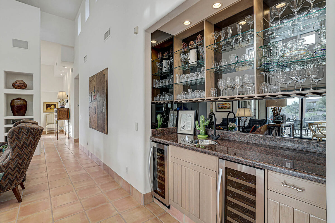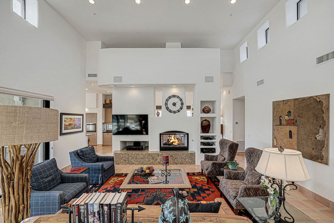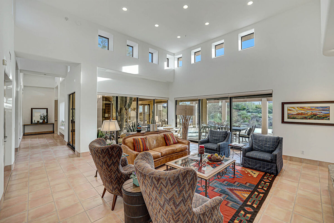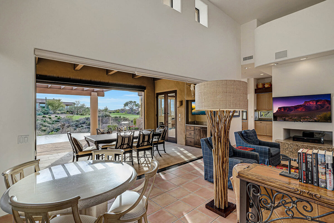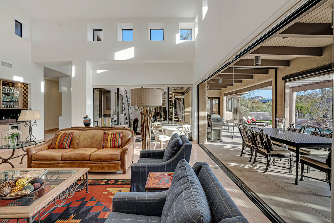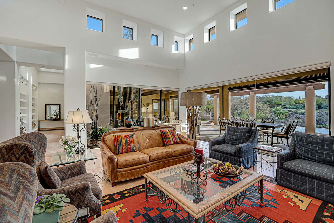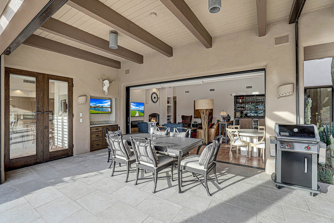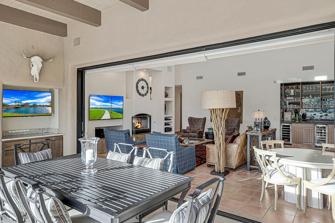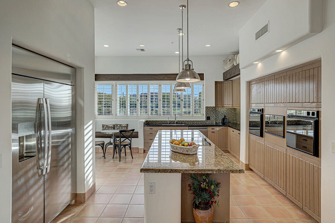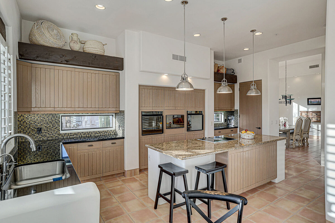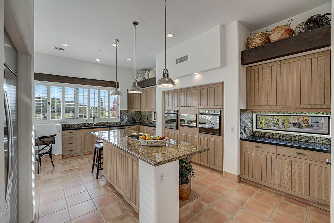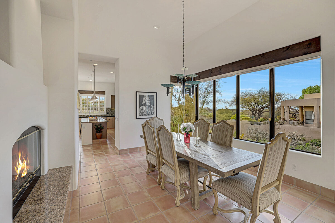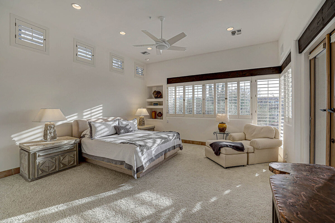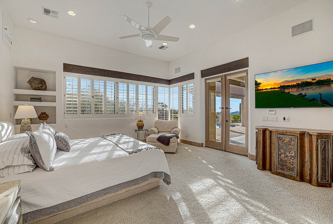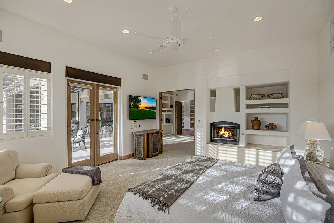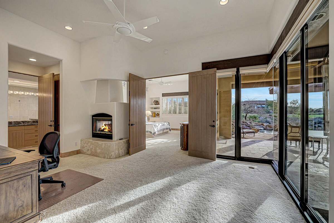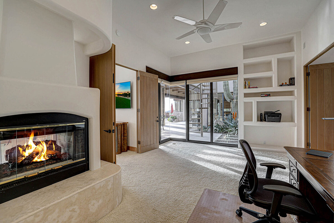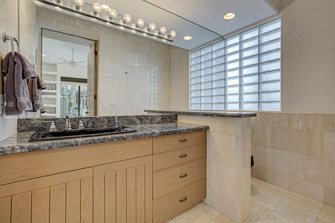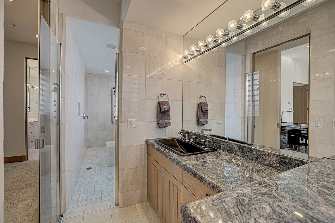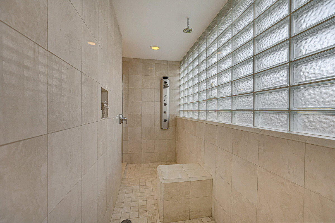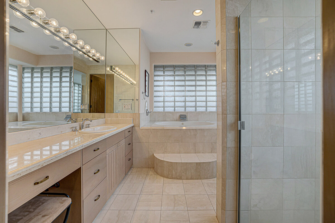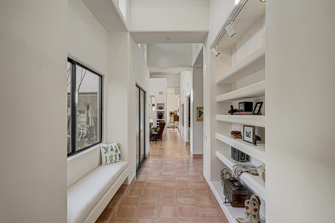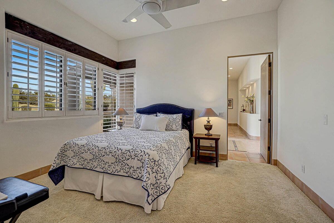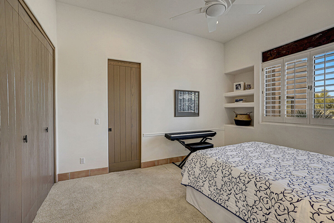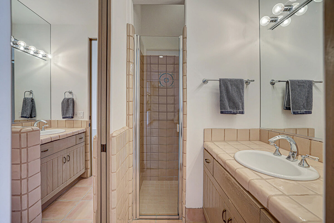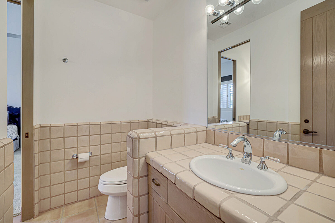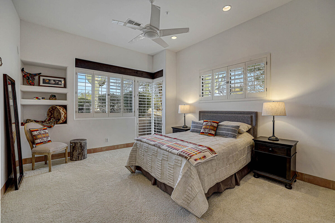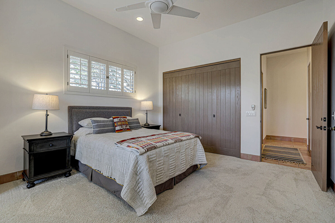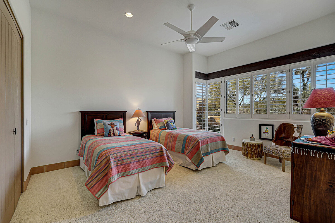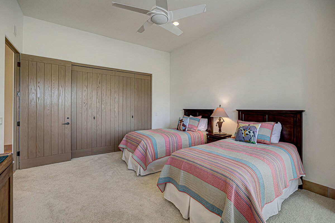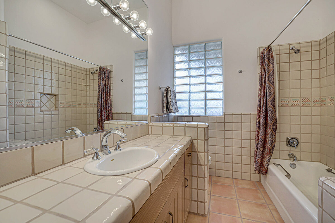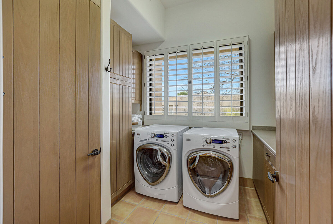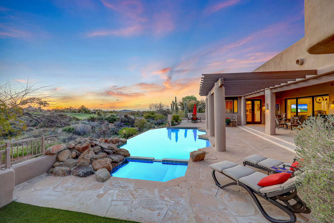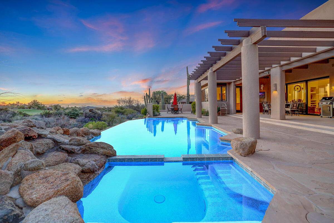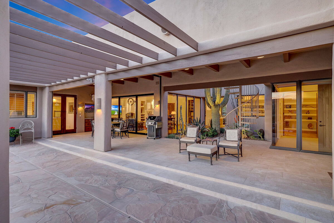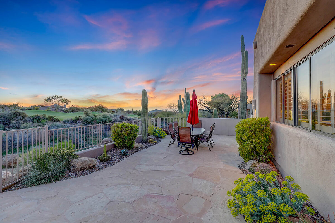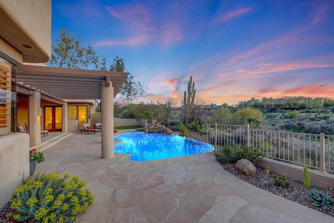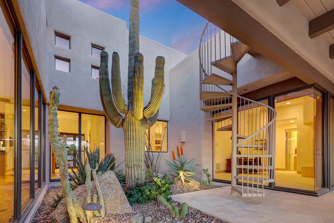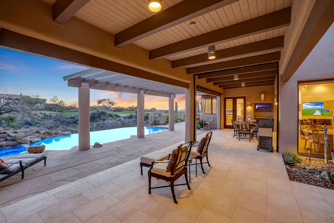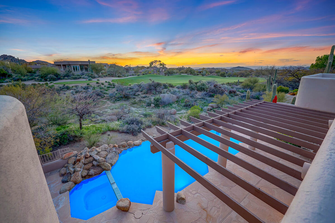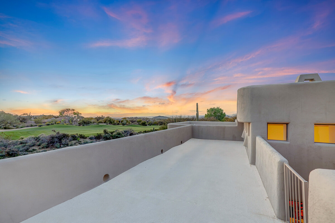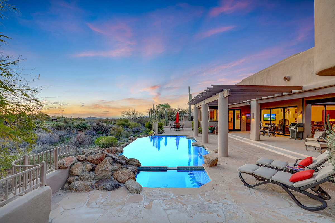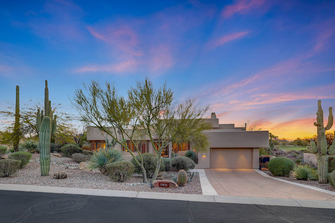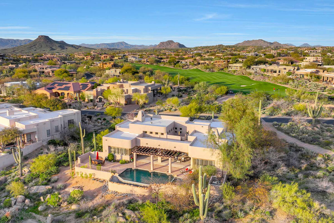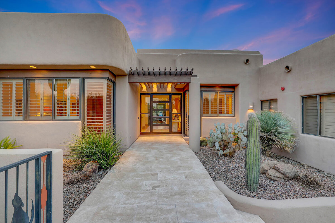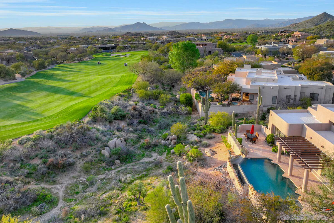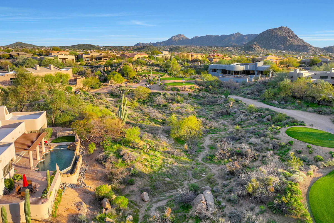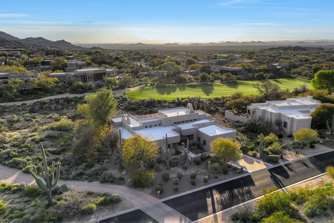Candlewood Estates at Troon North
Specifications
4 Bed | 3 Bath | 3,656 SF | 2 Car
10835 E Sutherland Way, Scottsdale, AZ 85262
Troon North Map
Asking $1,795,000
Nestled on a prime golf course lot adjacent to the 15th tee on Troon North’s Pinnacle Course, this Southwest Contemporary home in guard-gated Candlewood Estates offers a unique blend of tranquility and views. The openness of its location is accentuated by a wash on the right side and a cart path, providing unobstructed views of the surrounding desert, golf course and mountains.
The architecture of the home is a testament to thoughtful design, featuring an extensive use of windows throughout including pocketing doors and clerestory windows. A distinctive atrium, housing an ancient saguaro and desert plants, serves as a focal point visible from several rooms. The entry boasts a high-quality metal front door and surround, replaced just two years ago. The floor plan consists of four large bedrooms, three bathrooms and a private office connected to the primary suite. A formal entry, spacious living room, private dining room, a contemporary inspired kitchen with an eating nook, laundry room and a two-car garage comprise the remaining spaces.
The recent redesign of the landscaping surrounding the property is well-thought-out with a tasteful variety of low-maintenance desert plants, the property is affectionately known as the “Saguaro House” with 13 saguaros on-site or immediately adjacent. The pool area and covered patio showcase an attractive “infinity edge” pool and spa along with stone hardscape. A view deck is accessible from the spiral staircase. New stone entry way and backyard patio create for an updated and polished look.
The kitchen has a new side by side stainless steel fridge, center island with cooktop, two wall ovens, built-in microwave, granite counters, and a mosaic tile backsplash. Two-way fireplaces in both the great room/dining room and primary bed/primary office make for a cozy touch. The primary suite has his and hers vanity rooms with private toilets connected by the linear shower, and two closets.
Additional improvements include: an HVAC unit replacement four years ago; newly replaced wine refrigerators in the great room wet bar; art niches throughout; the home is wired for a security system; entirely repainted three years ago; full-length weather curtains on the covered patio. With its blend of modern amenities, stunning views, and thoughtful design, this property in Candlewood Estates is a true gem.

