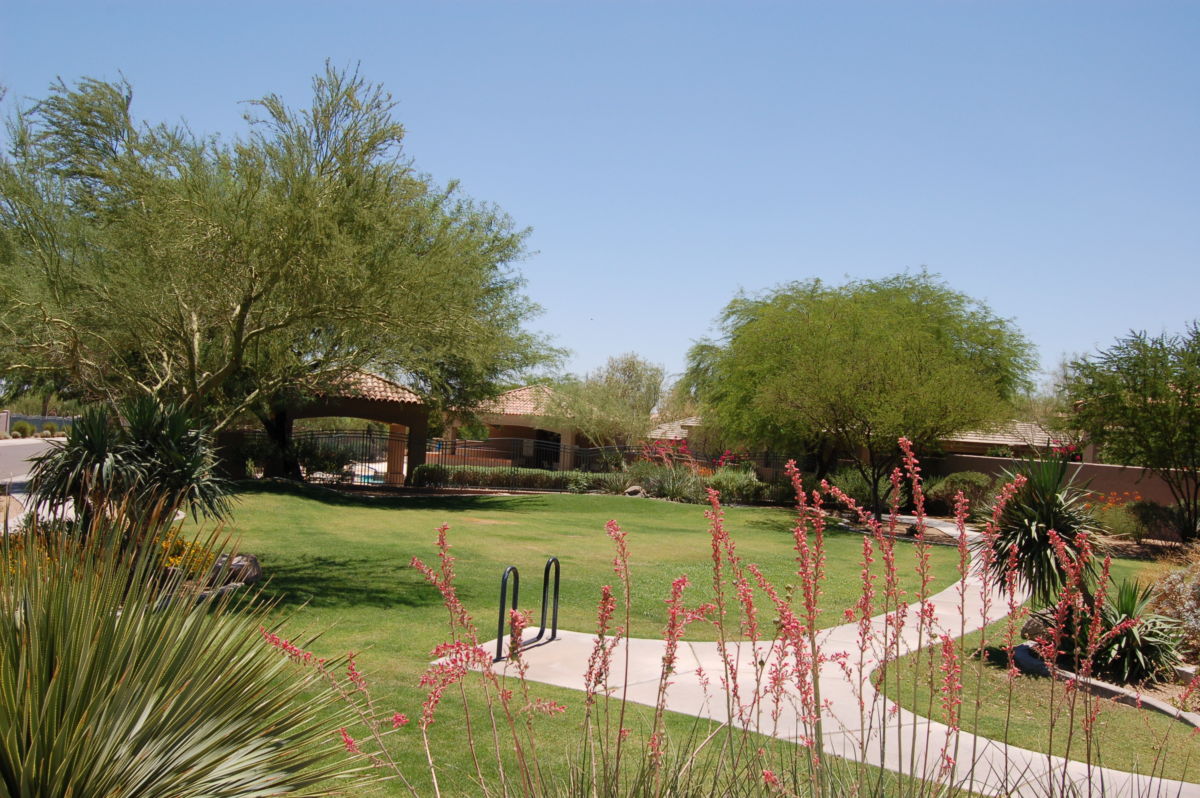Peregrine Villas – La Jolla Floor Plan
Specifications
3 bed, 2 bath, 2 Car Garage
8249 E Mohawk Lane
Sold for $629,000
Grayhawk Map
Most desirable ‘La Jolla’ model by Edmunds Lux Home Builder in gated golf course subdivision, The Retreat @ Grayhawk. Great room with 12′ ceilings and expansive windows through out. South Facing backyard, split bedroom plan, kitchen island, built in ent. center, wet bar, designer paint, his and hers walk ins, electric blinds, surround sound, built in BBQ and pool just down a few houses. Within a few minutes to the 101 and walking distance to Hayden Peak Crossings` market, shops and eateries. Future DMB Scottsdale ONE project consisting of high end retail, residential and office. 3 mins to DC Ranch marketplace.



