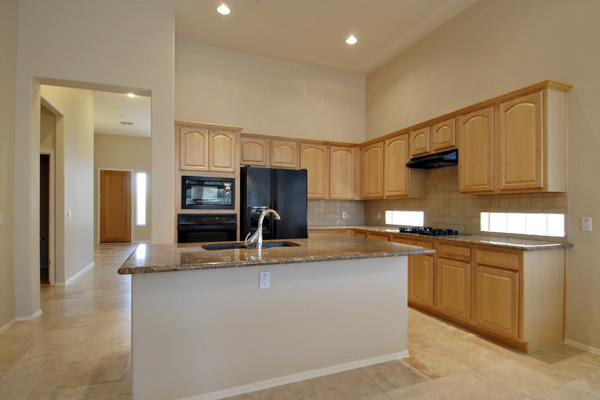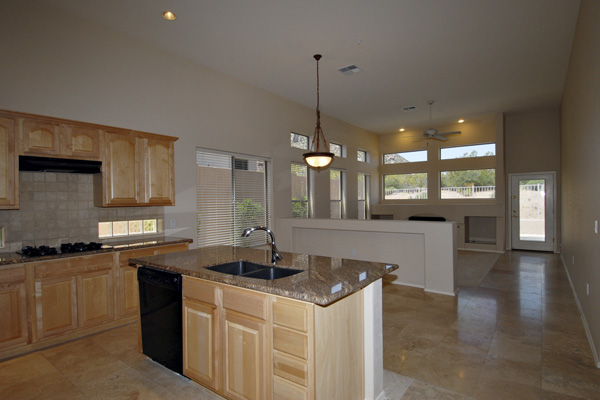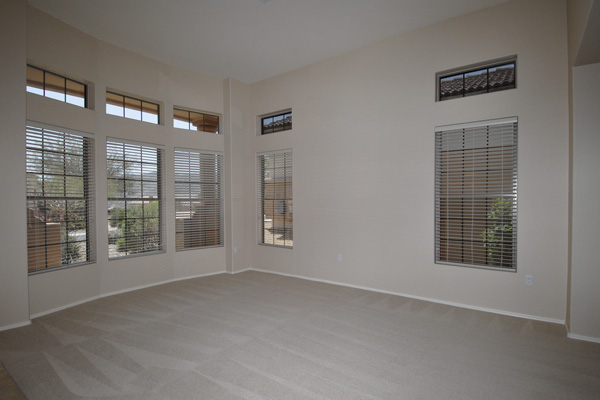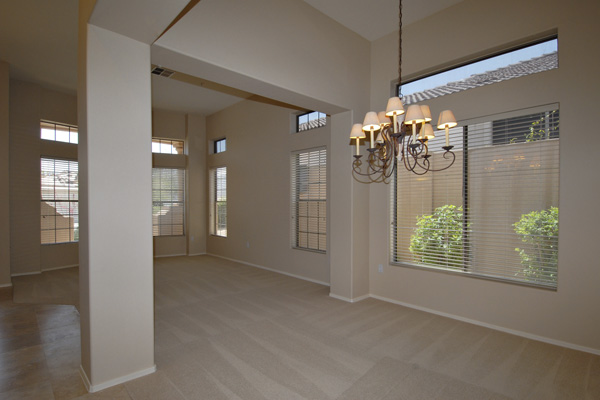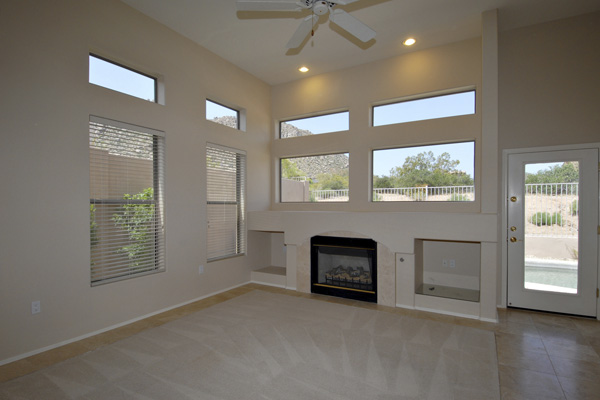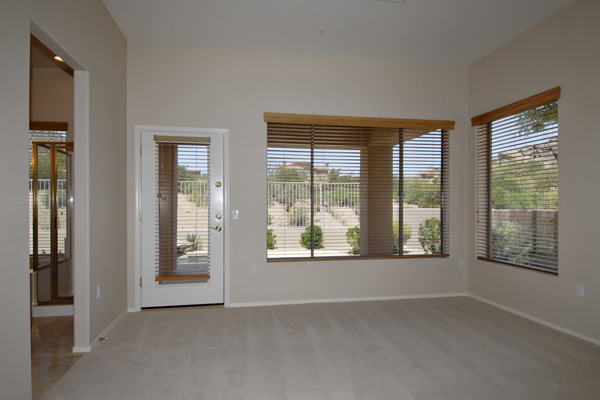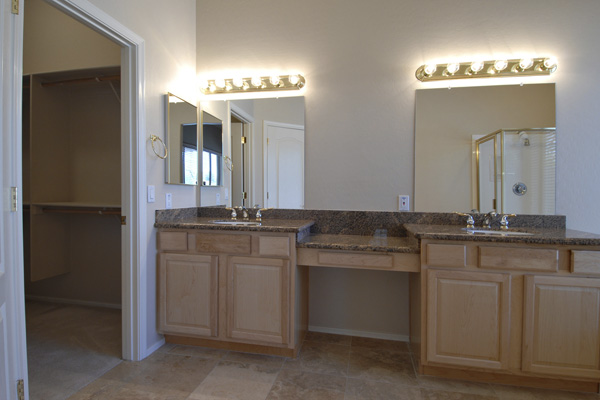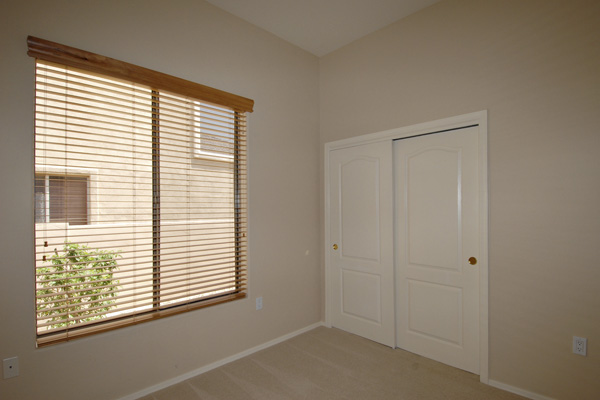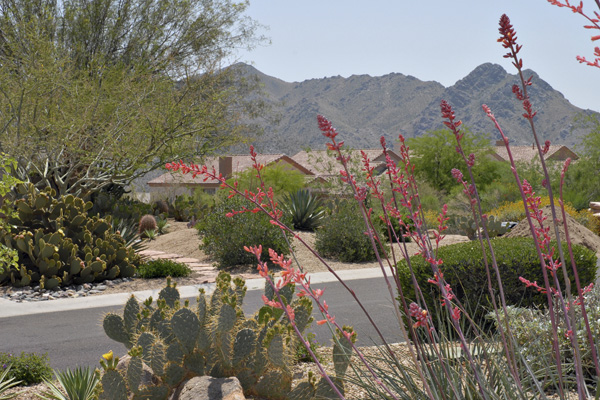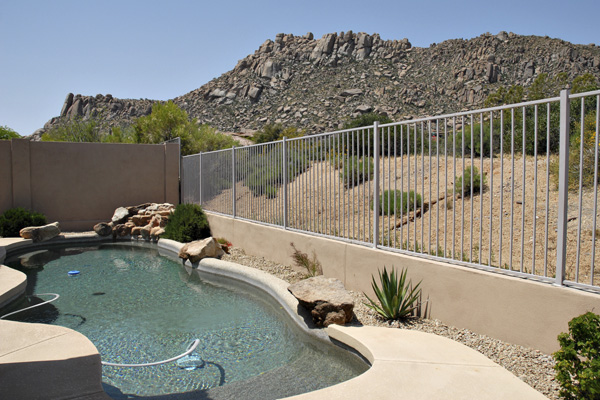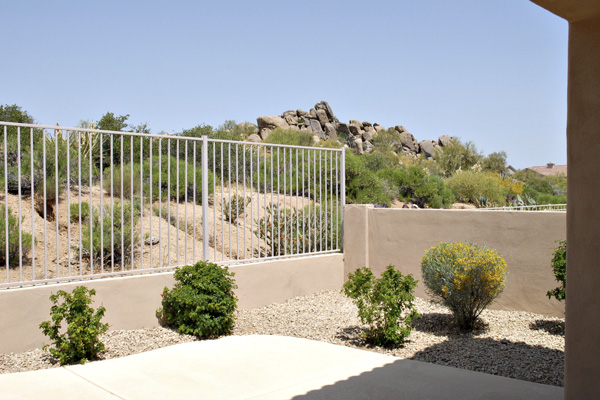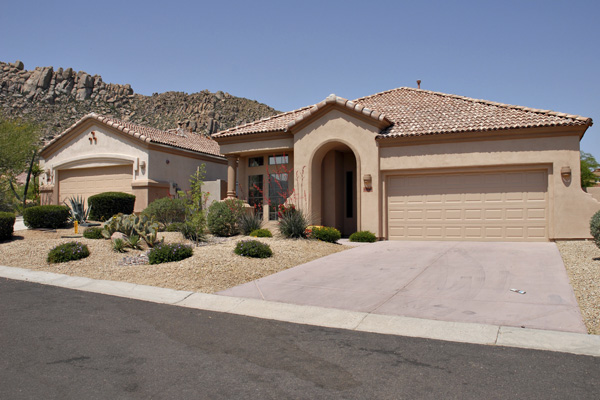Saddleback Pueblo Floor Plan
Specifications
3 bed, 2.5 bath, 2 Car Garage
11548 E Desert Willow Drive
Sold for $505,000
Troon Village Map
Lovely remodeled home in Troon Village backs to large Natural Area Open Space with terrific VIEWS of Troon Mountain. Sit by your Pebble-Tec pool with rock waterfall to enjoy the views. Kitchen opens to family room and featuees slab granite counters with tumbled stone backsplash & 4 burner gas cook-top. Master & guest baths remodeled with new raised cabinets and slab granite counters. Travertine floors throughout except bedrooms, recently painted inside & out, 10 flat ceilings, and so much more!!! Immaculate and ready for immediate occupancy.

