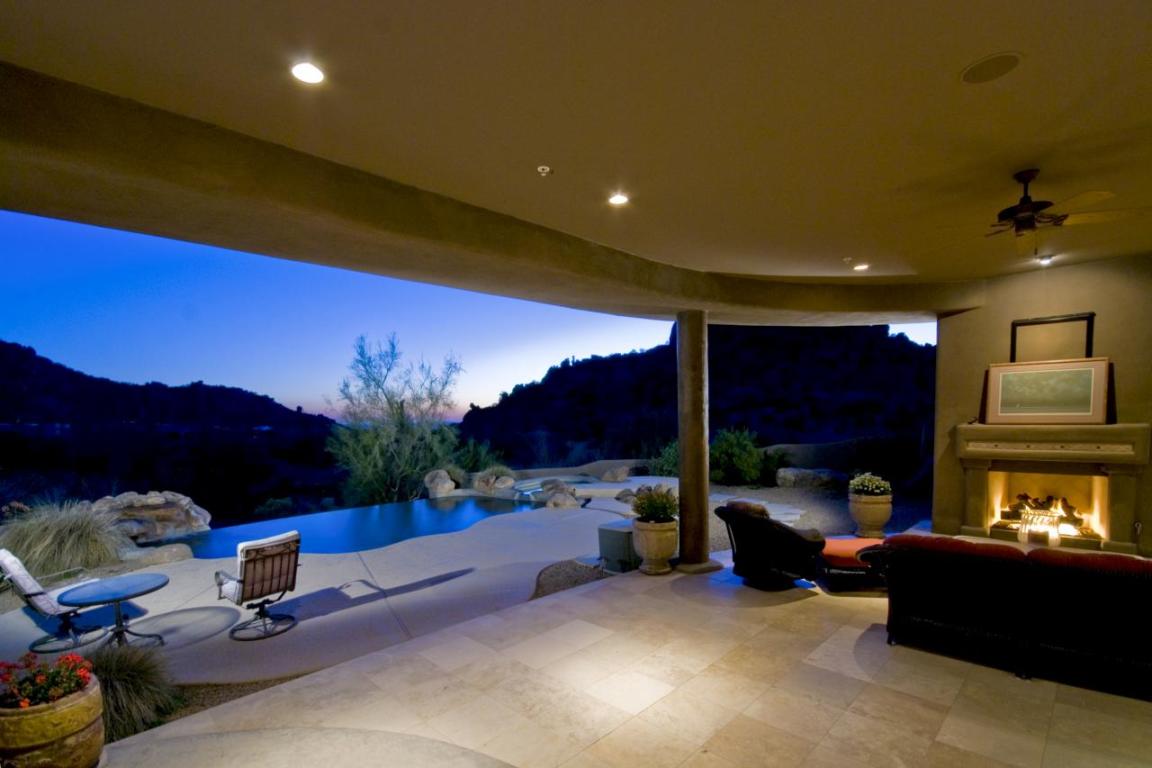Desert Summit
Specifications
4 bed, 4.5 bath, 3 Car Garage
11209 E Cavedale Drive
Sold for $1,220,000
Troon North Map
A fabulous buy at this price! This single level custom home in gated Desert Summit offers privacy and spectacular city, sunset and mountain views. Courtyard entry opens to greatroom with fireplace. Glass sliders open to covered patio and beyond to heated pool and spa. Formal dining has bar/butler’s pantry. Kitchen with gas cooktop plus breakfast room. Large master BR with double closets; second BR is ‘attached casita’; all BR have private bath.Views to city and mountains are spectacular. Pavers in driveway. Courtyard entry. Greatroom with travertine with doors sliding open to covered patio with travertine creating one large entertaining area. Covered patio approximately 1000 sq. ft. Overhang of 23′ creates an exterior living room. Covered patio extends from kitchen/living room/master bedroom.Ceiling treatments include coved lighting. Fireplace in Greatroom. Kitchen with gas cooktop; all Viking appliances. Two ovens plus microwave. Island with eating area in addition to separate breakfast room. Formal dining with built in cabinets and coved lighting. Butler’s pantry leads to bar in dining room. Wet bar, with granite counter, includes sink, wine storage. Pantry. Powder room. Large laundry/hobby room with travertine counters, ironing board, sink, lots of storage plus a window. Large master with double vanities, jetted tub, shower and double closets and access to patio. BR 2 is “attached casita” as it has separate entry to courtyard, refrigerator and built in cabinetry. BR’s 3 and 4, split from master, have full baths and walk in closets. Currently painted as children’s rooms.Seller will give allowance for painting children’s BRs. One bedroom has access to patio. Large hall closet. Covered patio with fireplace and TV outlet. Heated pool and spa with waterfall. Central vac system. Oversized garage with sink, walk in storage and built in cabinets. Two AC units. Two hot water heaters. Water softener. Low E dual pane windows.



