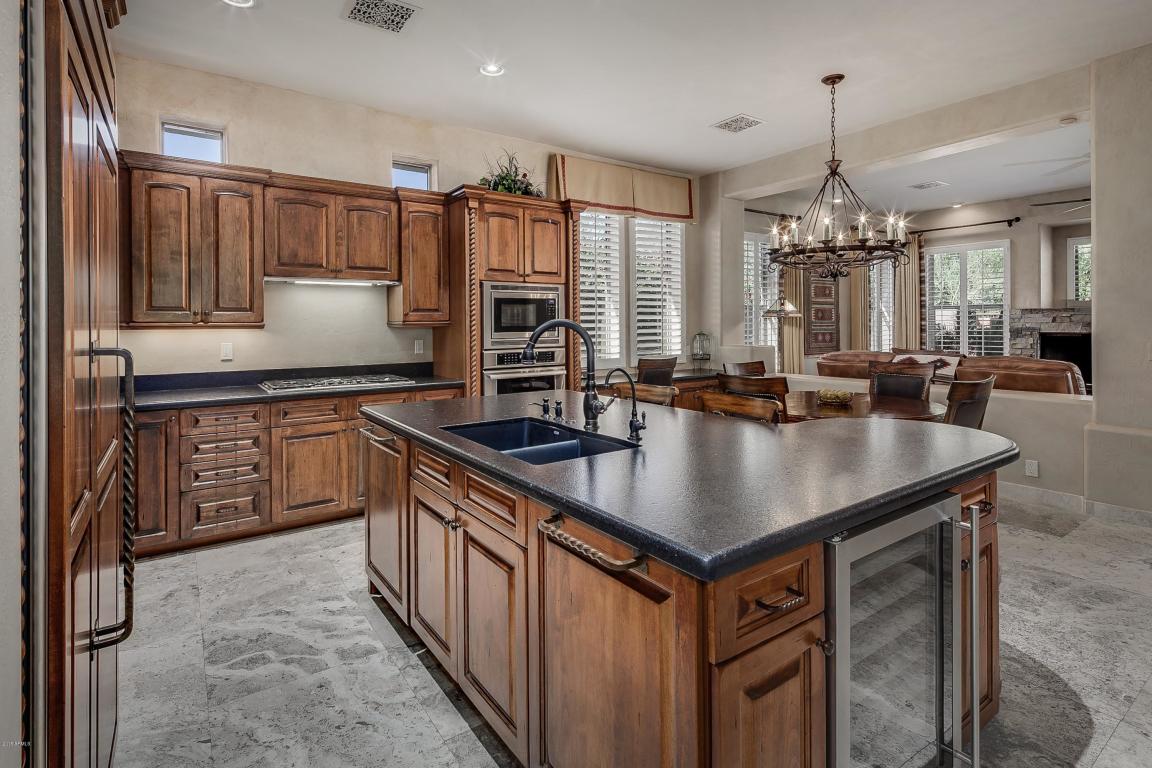Standard Pacific at DC Ranch
Specifications
3 bed, 3 bath, Spa, 2 Car Garage
20508 N 94th Place
Sold for $544,000
Desert Camp Village Map
Stunning Standard Pacific remodel in the desirable gated community of DC Ranch. This popular 1050 floorplan features 3 bedrooms, 3 baths, plantation shutters throughout, complemented by travertine and rich hardwood floors. The open and spacious kitchen offers a stainless steel appliance package, including gas cooktop, a center island with breakfast bar, plentiful cabinetry, granite countertops, and built-in climate controlled wine fridge. Built-in desk & eat-in kitchen opens to the light and bright family room, which features a gas fireplace with stone facade. The spa-like master bathroom offers dual vanities, separate shower and soaking tub. The generous guest bedroom features an en-suite bath, and there is an additional 3rd bedroom or den with separate bath entry. The west facing backyard offers privacy, beautiful desert views, synthetic grass, heated spa and built-in BBQ. Just a short walk to the DC Ranch Community Center and to the shops and restaurants at Market Street.



