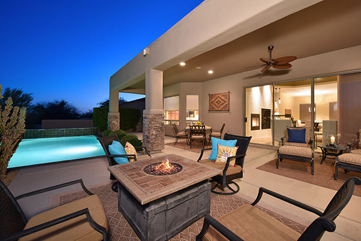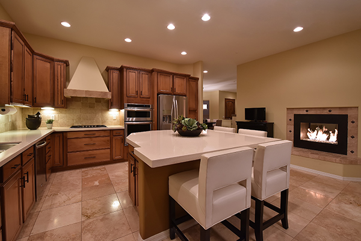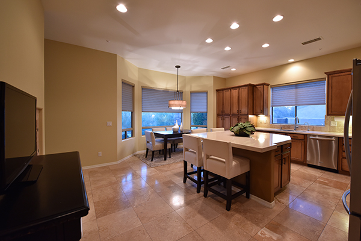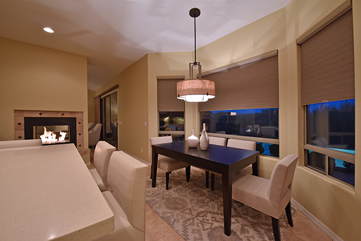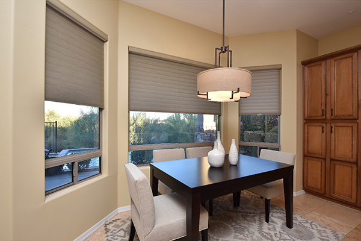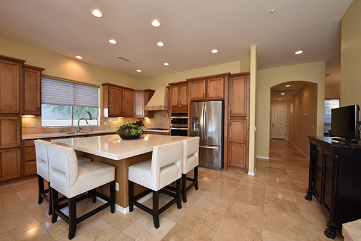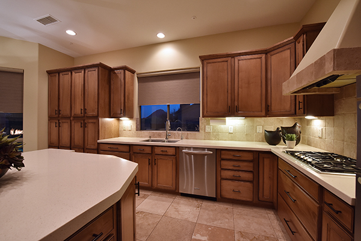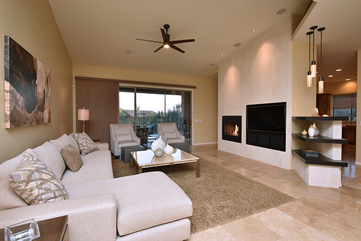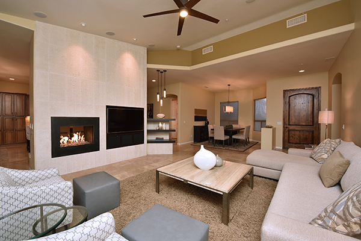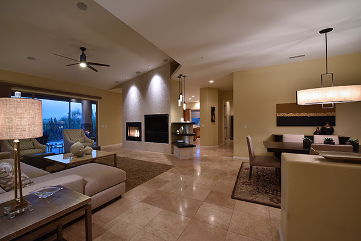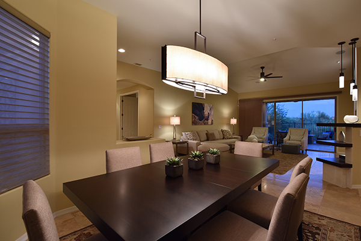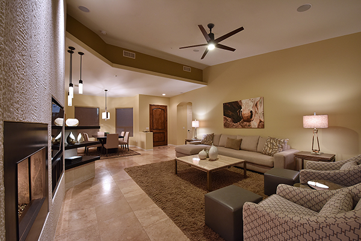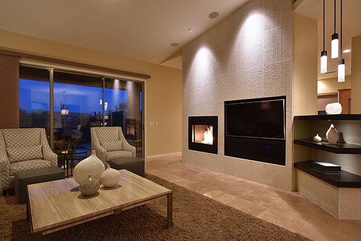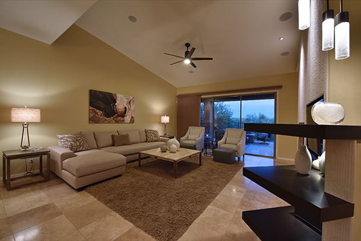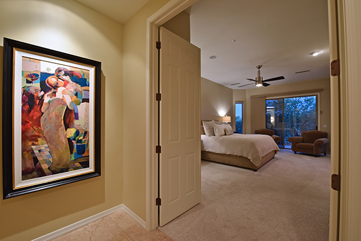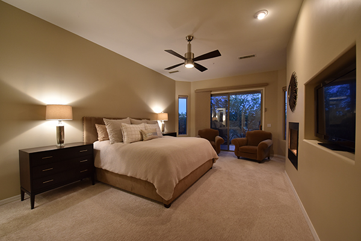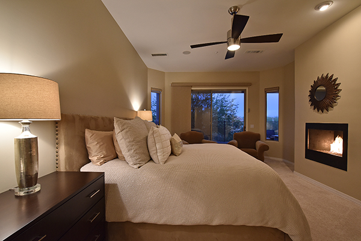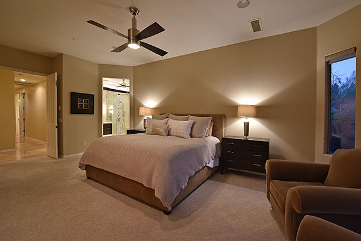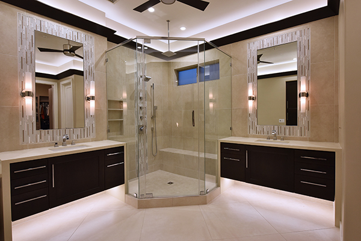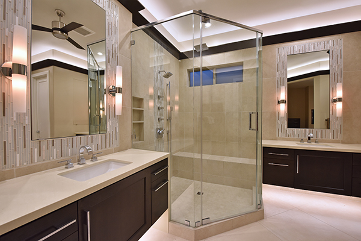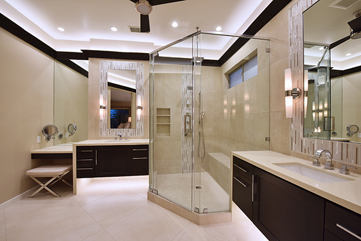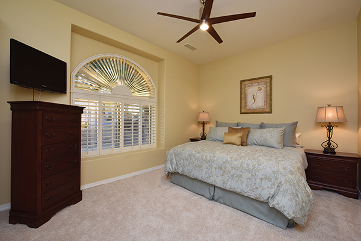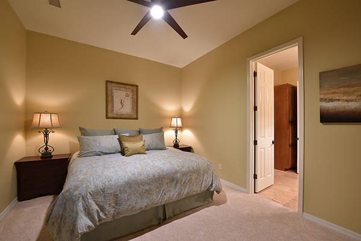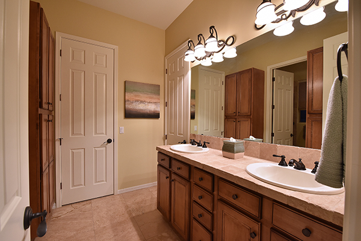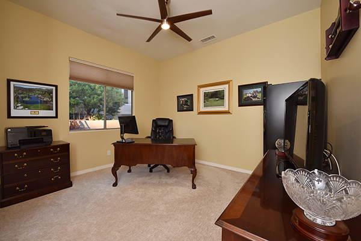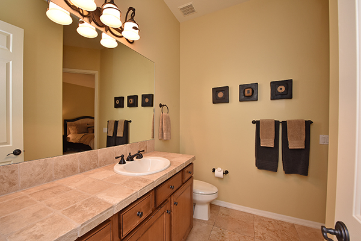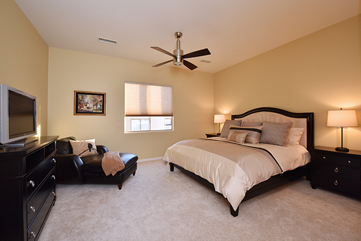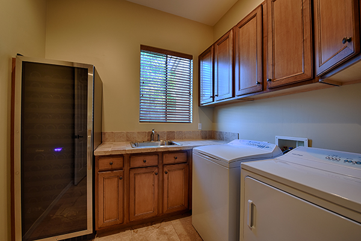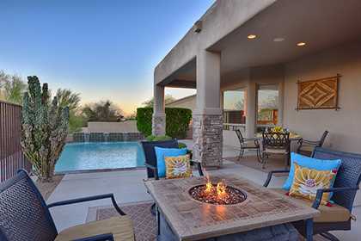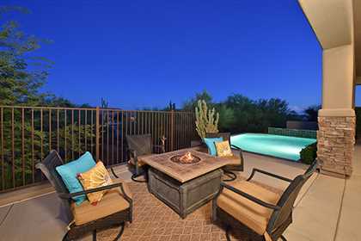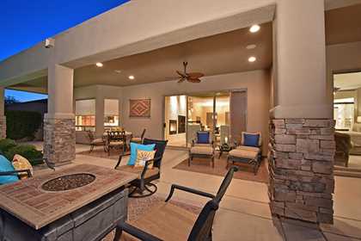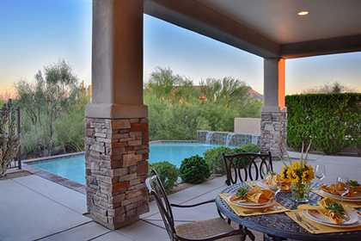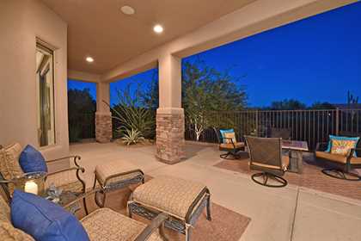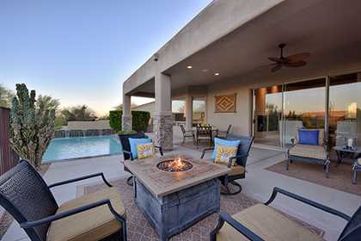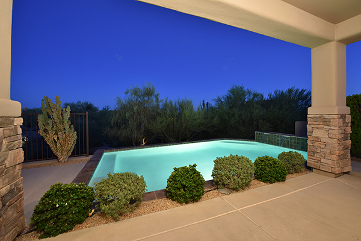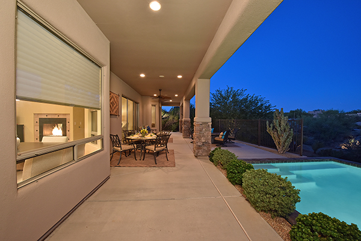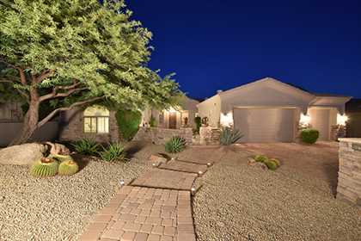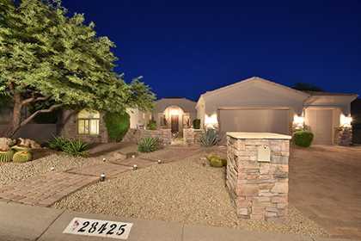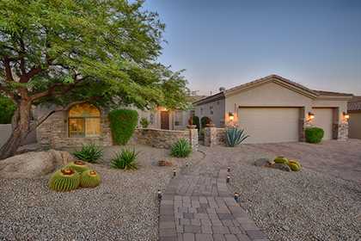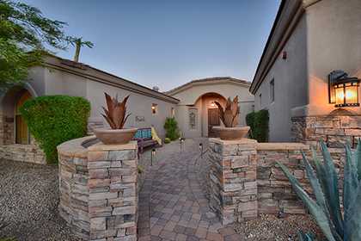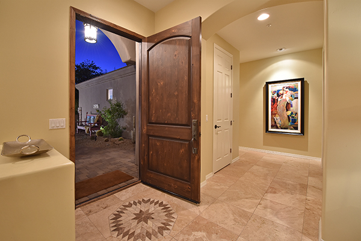Pinnacle Foothills
Specifications
4 Bed, 3 Bath, 3 Car
28425 N 112th Way
Sold for $683,000
Troon North Map
Fabulous remodel in Pinnacle Foothills features clean lines and modern updates. The great room is open to formal dining space and has a beautiful floor to ceiling tiled wall with fireplace, built in TV niche, and floating art shelving and leads out to the backyard perfect for entertaining with pool and water feature, lounge and dining spaces, and backing to NAOS. The kitchen has been fully renovated with new custom cabinetry, tile backsplash and slab counters, center island with seating, breakfast nook, stainless steel appliances with wine refrigerator, and a two way fireplace shared with the great room. The master suite features a double door entry with fireplace, built in TV niche, exterior yard access and a chic master bath with corner glass framed shower flanked by two separate waterfall edge vanities, under and over cabinet lighting, walk in closet, and a neutral color palette. Other features include; new kitchen chandelier, new epoxy garage floors and cabinets, recoated roof, full interior and exterior paint, new carpet in the bedrooms, new water softener, closet organizers, new window treatments in the kitchen and dining area, entry courtyard, exterior stacked stone accents, pavered drive and walkway, and mature front desert landscaping.

