Artesano at Troon Village
Specifications
4 Bed + Den + Loft | 5.5 Bath | 5,450 SF | 3 Car
24965 N 107th Way, Scottsdale
Troon Village Map
Sold for $1,900,000
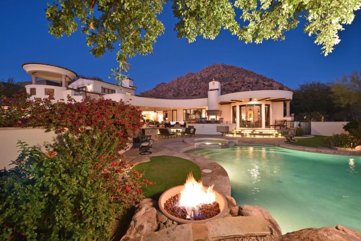
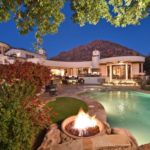
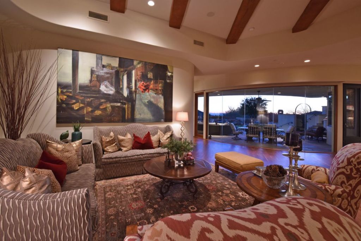
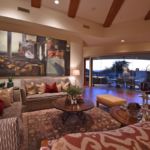
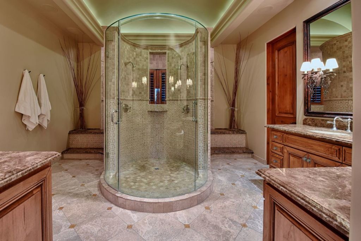
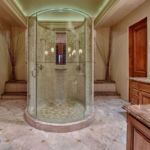
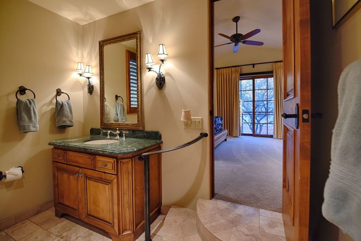
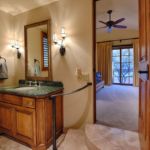
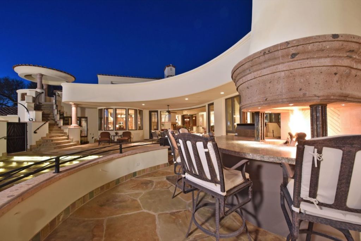
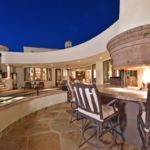
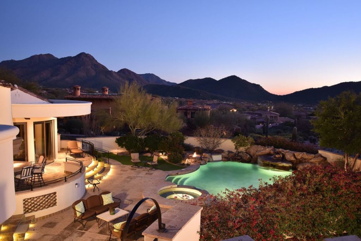
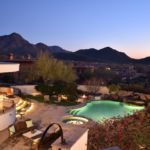
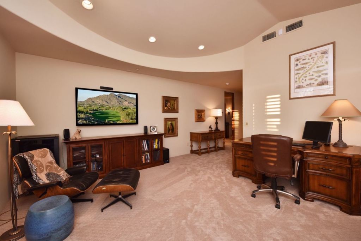
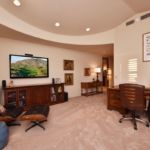
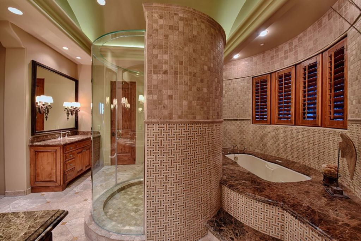
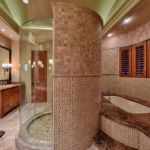
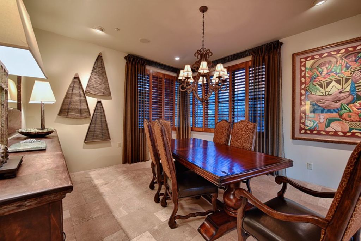
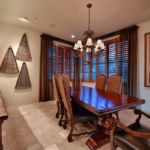
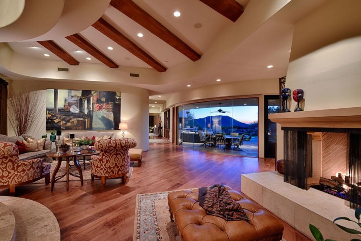
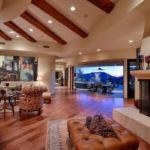
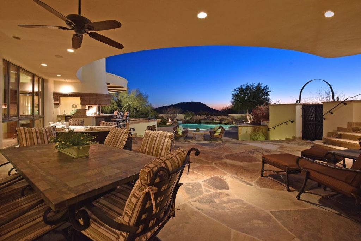
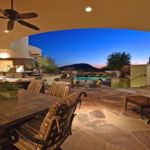
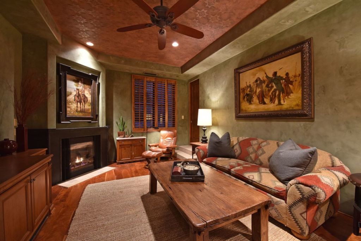
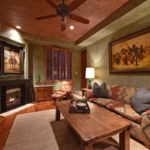
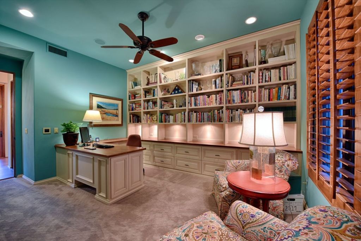
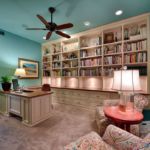

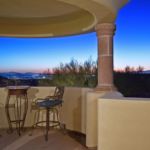
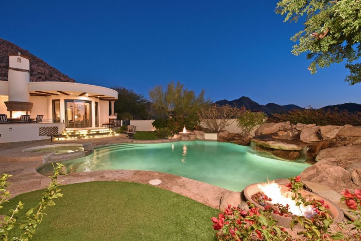
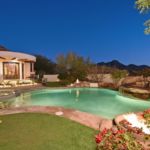
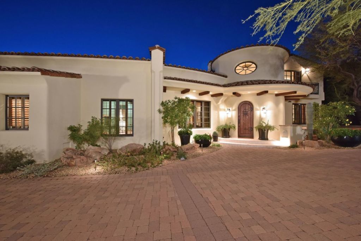
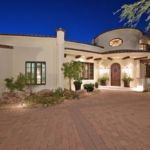
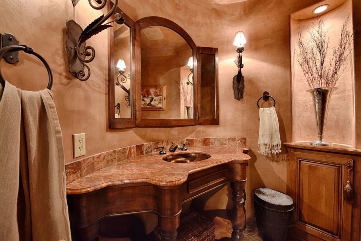

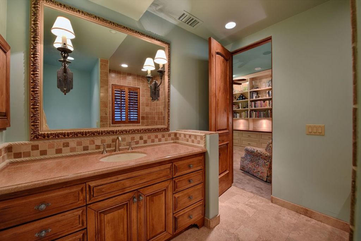
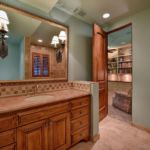
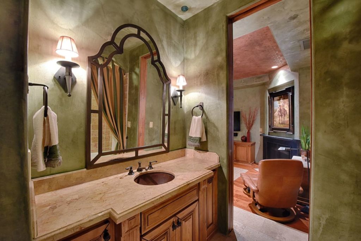
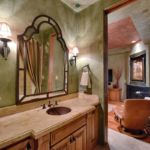
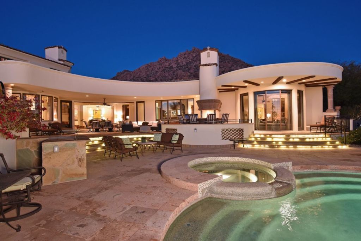
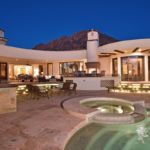
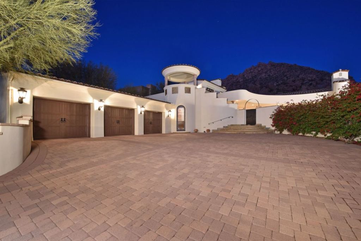
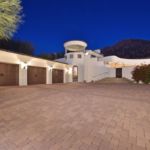
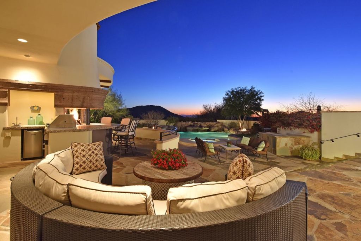
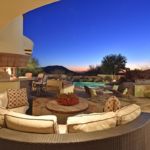
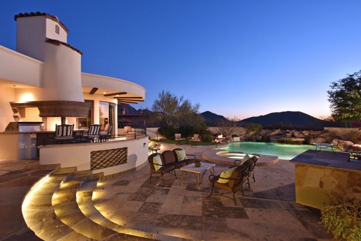
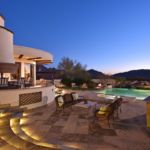
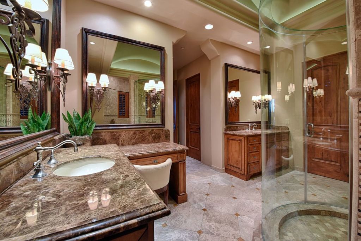
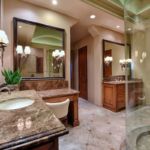
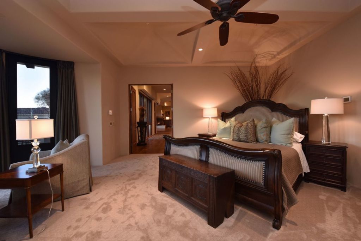
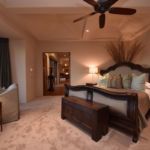

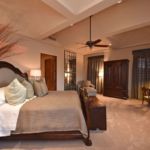
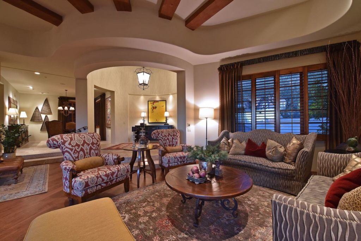
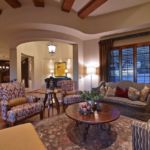
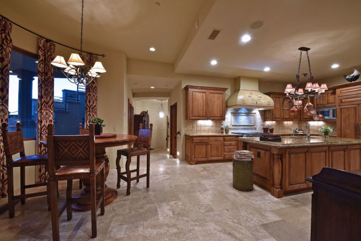
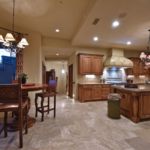
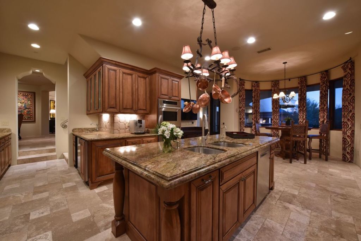
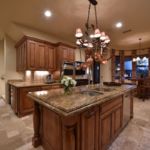
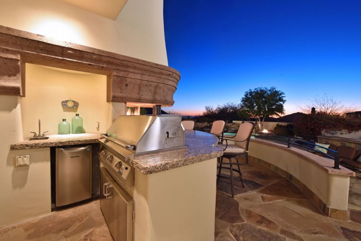
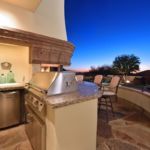
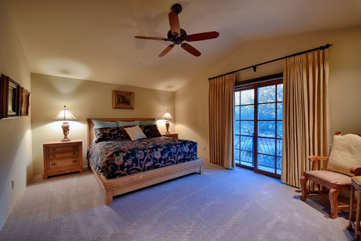
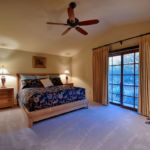
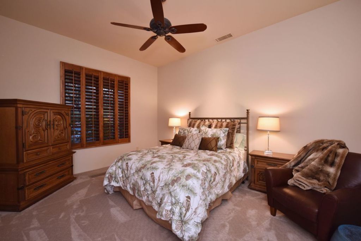
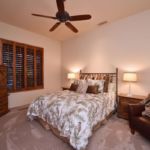
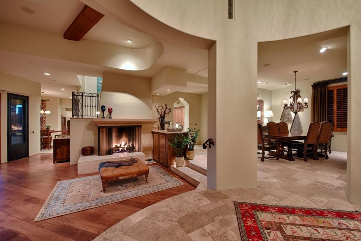
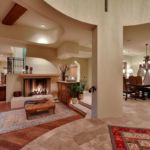
Gorgeous designer home in guard-gated Artesano at Troon Village brings detailed sophistication and picture perfect city light and mountain views to this custom estate. Owners put over $400k in upgrades and remodeling into perfecting this home.
Reminiscent of Santa Barbara charm this 5,450 SF home features four ensuite bedrooms, a private den, and five and a half total baths with immaculate living areas. Situated high above the valley floor, you enter through the semi circle paver drive into the grand entry rotunda and are ushered into the living/dining space to take in the majestic views from the butted glass wall. A separate and automatic private entrance residents gate leads you to the auto-court and three car garage with direct entry into the home.
The chef’s kitchen has all the amenities including a designer stainless steel appliance package with six burner gas stove and griddle, beverage fridge, large prep area, attached breakfast nook, double oven with warming drawer, furniture grade cabinetry, granite counters and tiled backsplash, and two sinks. The backyard is designed for year round entertainment and boasts flagstone stone and canterra hardscape, rotunda view deck with wrap around staircase, artificial turf, and heated pool and spa with a rock waterfall, grotto, and fire pits. The outdoor kitchen has a sink, refrigerator and barbecue, with circular bar top seating flanked by a raised centerpiece fire place and surrounded by multiple lounge and dining areas.
Appointments include: Versailles pattern travertine floors, designer carpet, and hardwood floors; wood casement windows and doors; canterra stone accents; coved, beamed, and copper ceiling details; Venetian plaster and designer paints throughout; plantation shutters; main level master retreat and sitting area with rounded picture windows and spa-like bath; upstairs ensuite bedroom and loft space with balcony for additional living; two interior and one exterior fireplaces; show piece powder bath; and so much more! Most furnishings are available by separate bill of sale.


