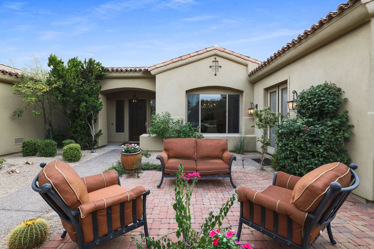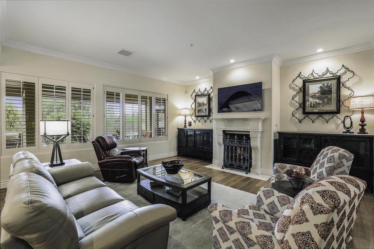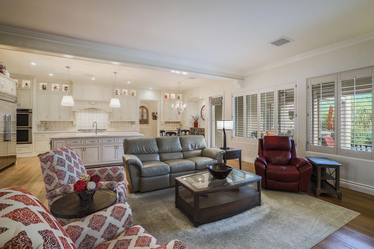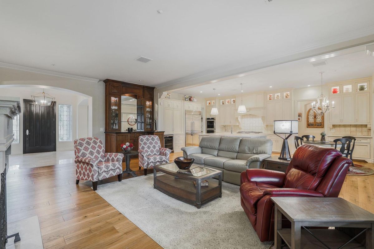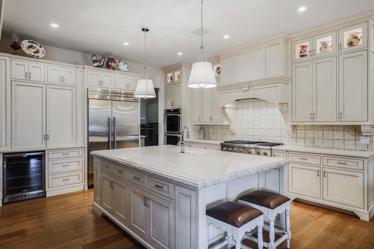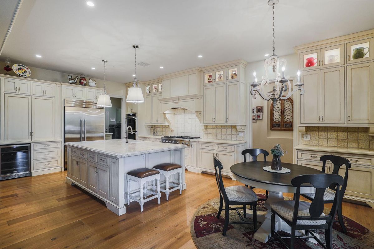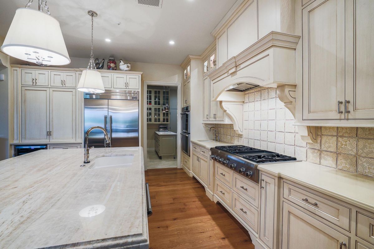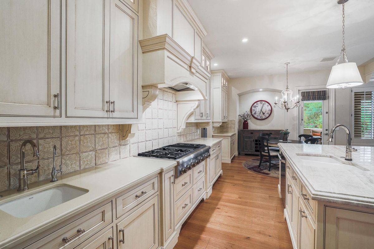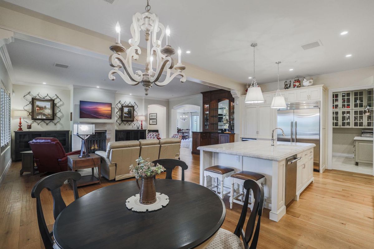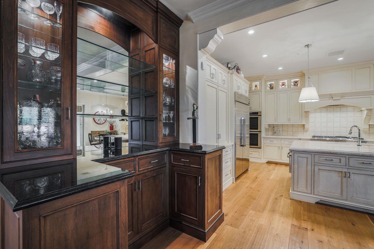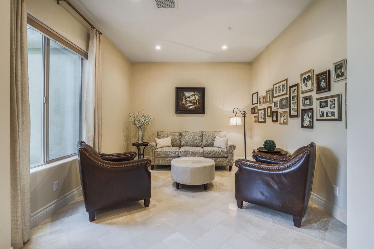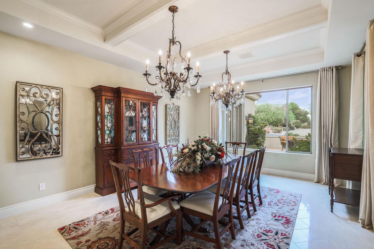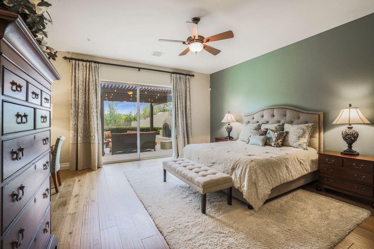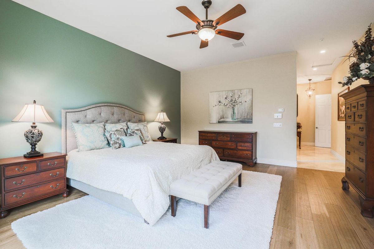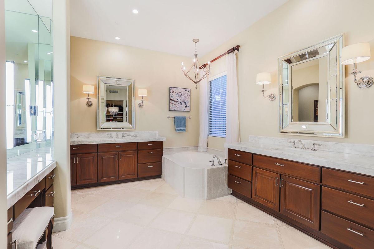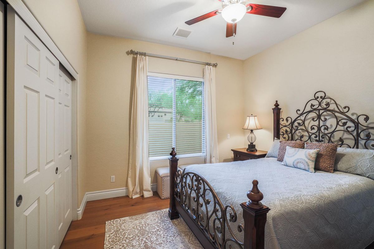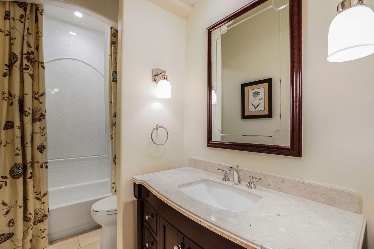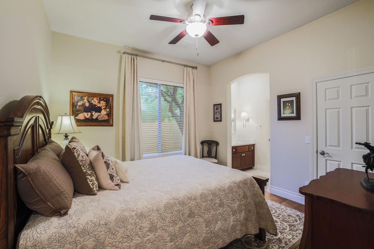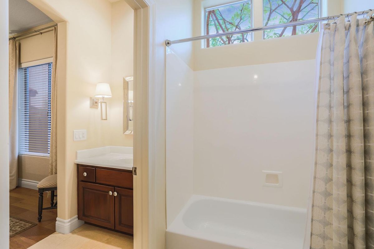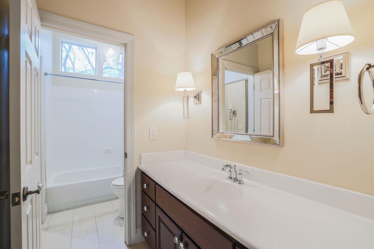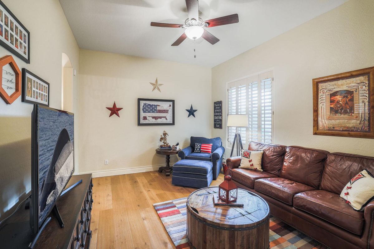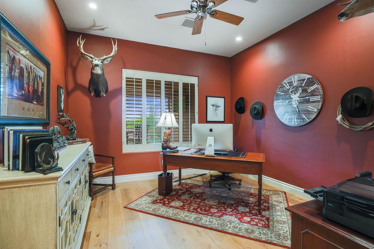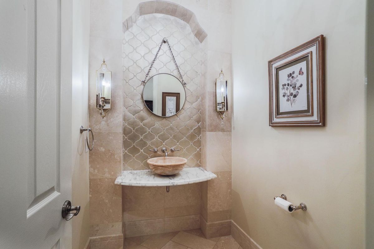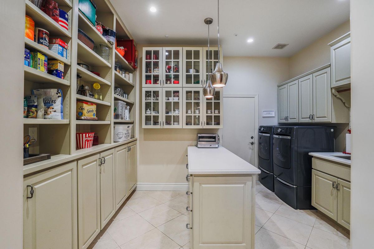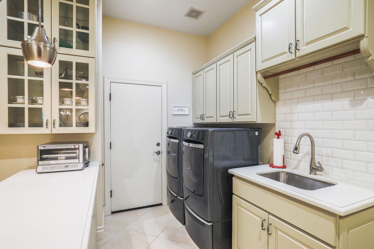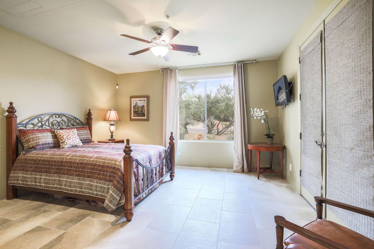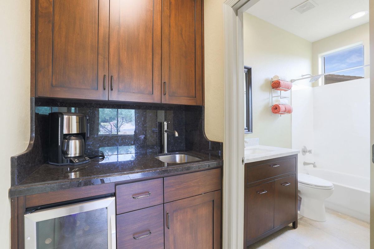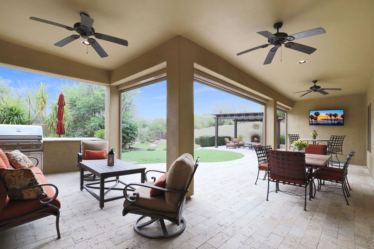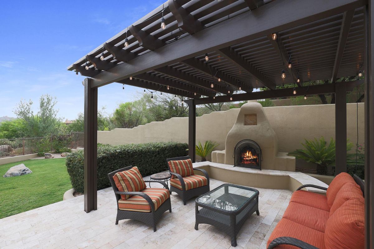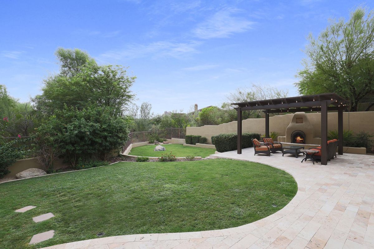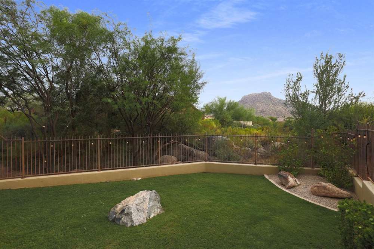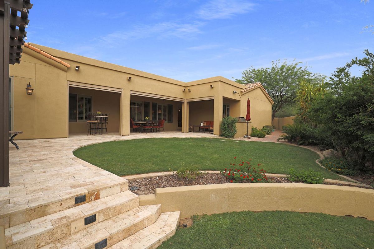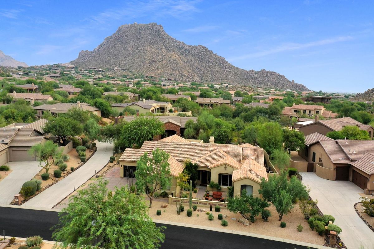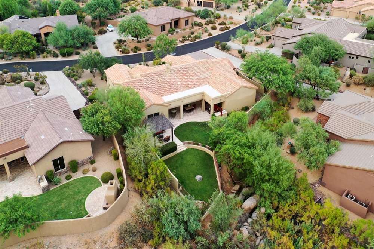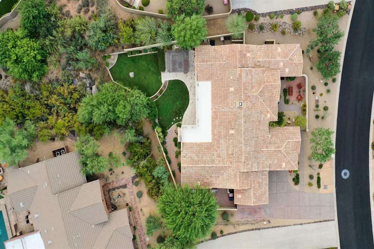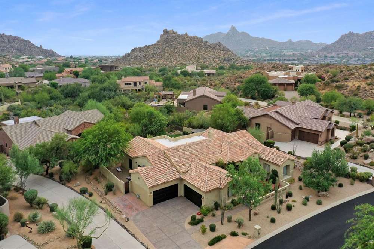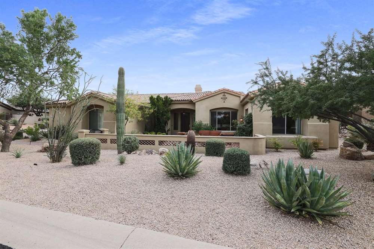Desert Summit
Specifications
5 Bed + Den | 4.5 Bath | 3,903 SF | 4 Car
11371 E Pinon Drive, Scottsdale
Troon North Map
Sold for $1,083,000
Exquisitely remodeled Monterey home in gated Desert Summit features elegant finishes throughout. Thoroughly remodeled in 2014, with backyard upgrades completed in 2020, this 3,903 square foot home has a split floor plan with the master bedroom and private office on one side and three additional bedrooms plus one hall bath and one jack-n-jill on the other. Additionally there is an attached casita, off the front courtyard, with separate entry perfect for hosting guests or a bonus flex space.
The chef’s kitchen showcases stainless steel Thermador appliances including 6-burner gas stove with griddle, double ovens and built-in microwave, Taj Mahal quartz and Caeserstone counters, stunning white-washed custom cabinets, beverage fridge, built-in buffet area, center island, matching custom hood vent, all leading to the customized walk-in pantry laundry room space with floor to ceiling shelving and cabinets, sink, and prep counter. White-oak wood flooring and marble tile flooring throughout, upgraded baseboards and crown moulding, LED can lighting, decorative ceiling registers, smooth texture walls, and upgraded lighting fixtures add to the upgraded ambiance.
The North/South exposure rear yard has brand new travertine hardscape, green grass areas, new pergola with fireplace, built-in barbecue, and large covered patio with views of Troon Mountain and room for a pool! The four-car split garage with custom cabinets, extended driveway with additional HOA approved brick paver parking and entry courtyard with seating area add to the charm of the front of the home with its classic stucco and tile roof design.
Other features include: great room space with kitchen, breakfast area and family room open to each other and flanked by the formal living and dining spaces; plantation shutters; large master bedroom with high-end bathroom finishes including a Classy Closet; centerpiece built-in bar; custom wine/coffee bar; Toto toilets throughout; sliding barn door in kitchen/pantry; gas fireplace with marble facade and herringbone brick; hand carved floating marble vanity with silver plated handmade tile accents in the powder bath; limestone floors in the casita; and so much more!

