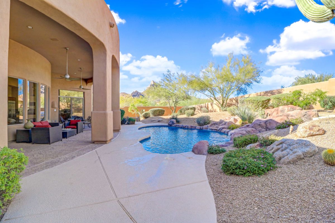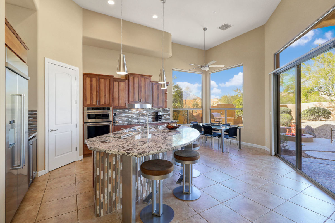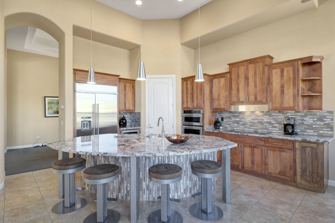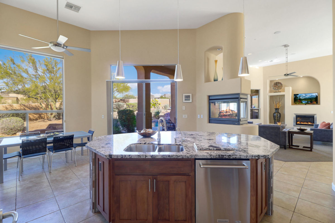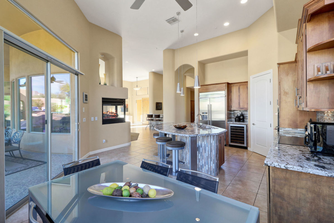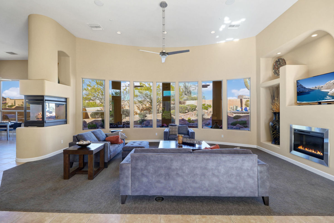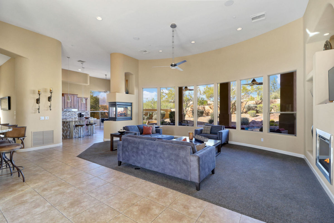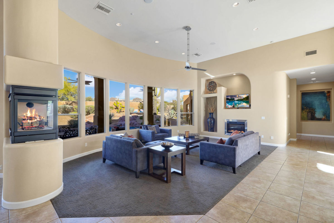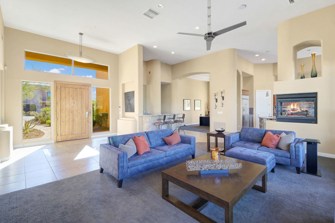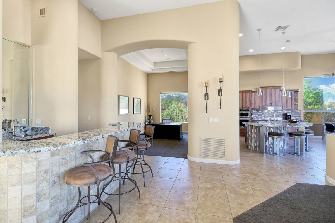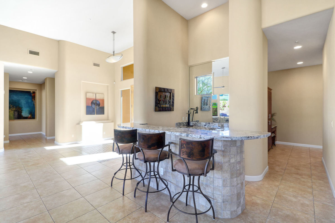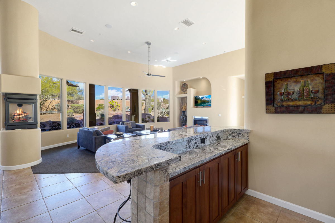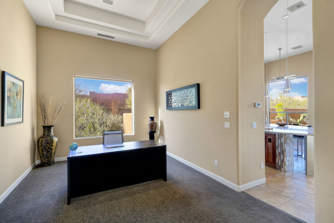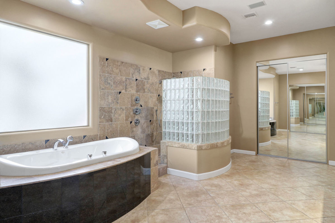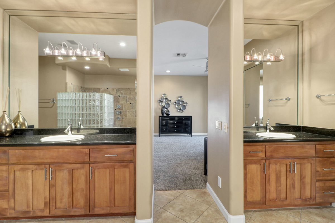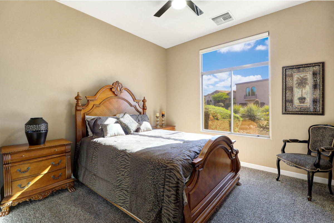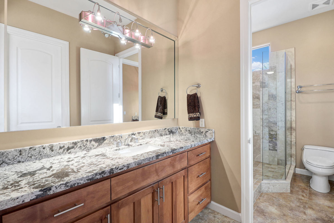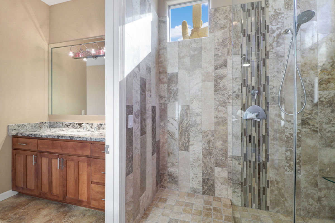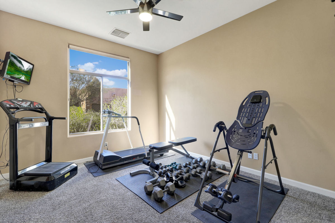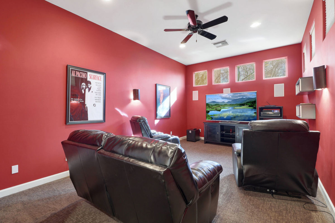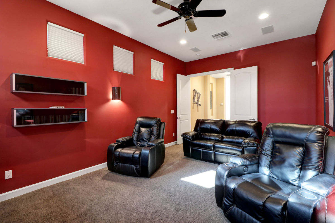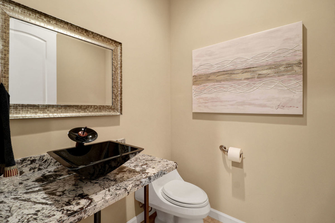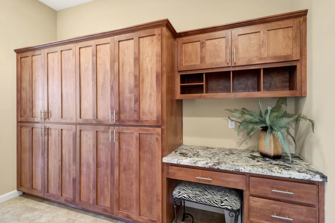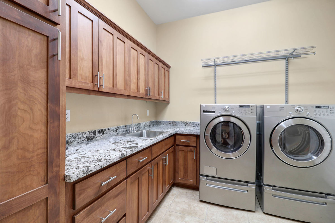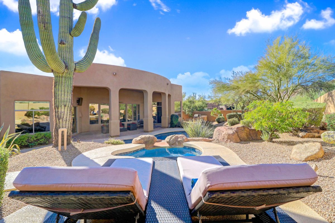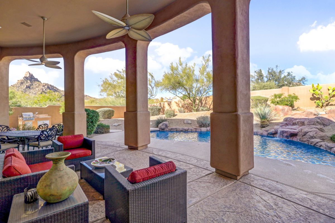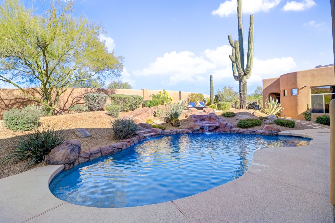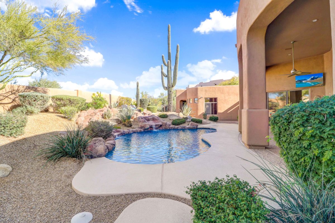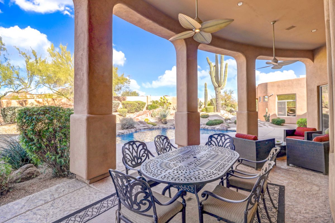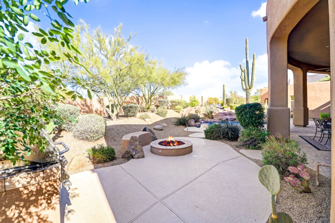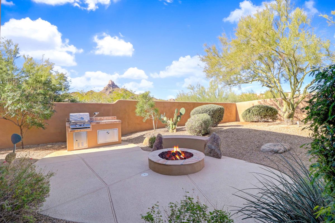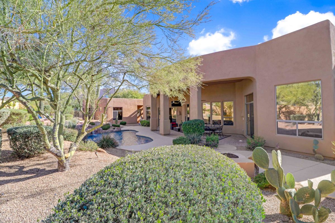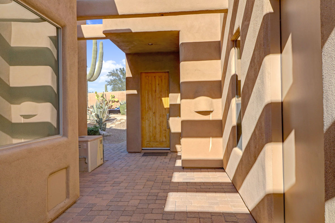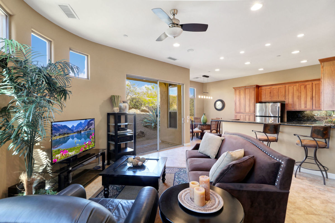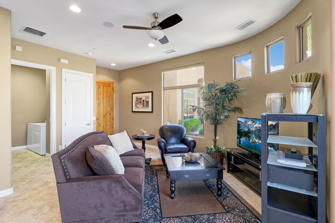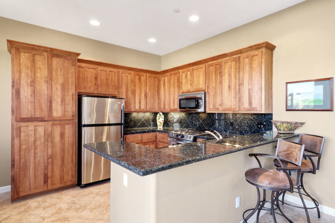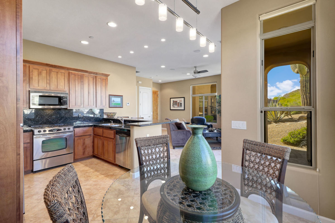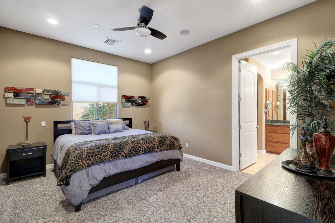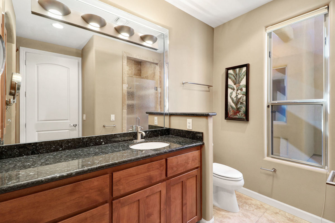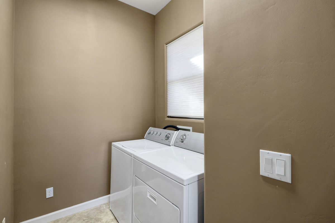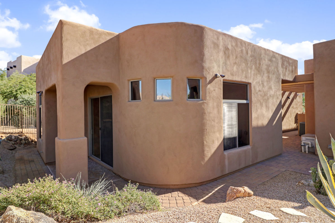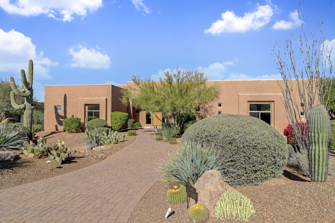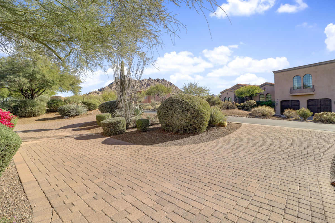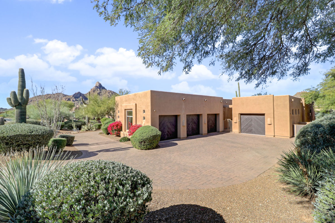Troon Fairways at Troon Village
Specifications
4 Bed + Media + Guest House | 3.5 Bath | 4,439 SF | 4 Car
10480 E Quartz Rock Road, Scottsdale
Troon Village Map
Sold for $1,025,000
Spectacular Southwest soft contemporary custom home in gated Troon Fairways features direct Pinnacle Peak mountain views from the spacious backyard.
This true great room floor plan showcases no interior steps and over 3,400 SF in the main home with an additional 970 SF in the detached guest house. The backyard has a completely remodeled pool with two boulder waterfall features, elevated spa, large covered patio, gas fire pit, newer landscape watering system, mature landscaping and enhanced lighting, built-in barbecue, and Pinnacle Peak views!
The great room area has lots of natural light with multiple large picture windows, high ceilings, built-in entertainment area, cozy fireplace and opens to the remodeled kitchen with new cabinetry and stainless steel appliances and breakfast area centered around the three-way fireplace.
The remodeled wet bar provides an additional entertaining area and is adjacent to the dining room currently used as a home office. A large master suite spa-like bath, two additional guest rooms with a remodeled jack and jill bath, a media room, large laundry and three car garage complete the main home.
The guest house is separated by a breezeway and features a great room, dining room, full kitchen, laundry, and attached 1.5 car garage. The paver front entry includes a half-circle driveway, side entry garages, and a guest front door walkway all with Troon Mountain views.

