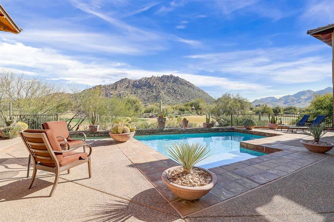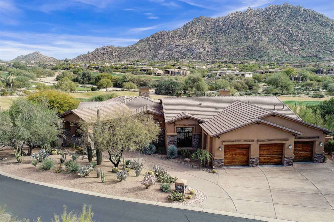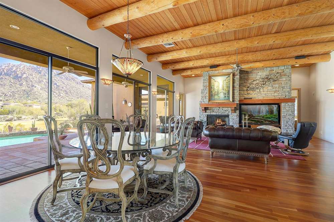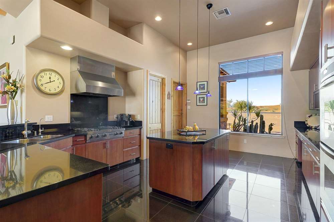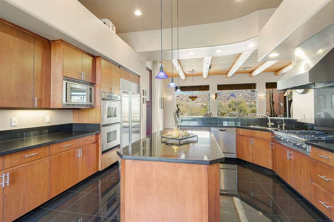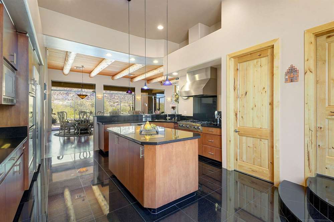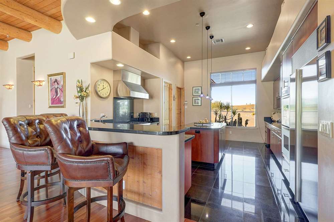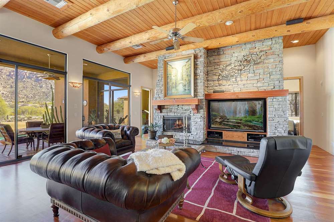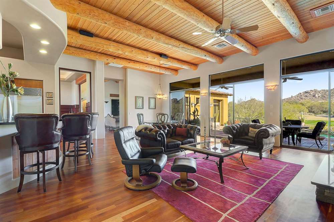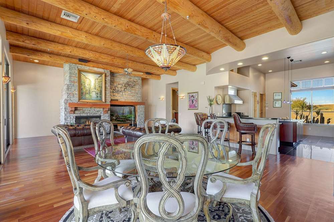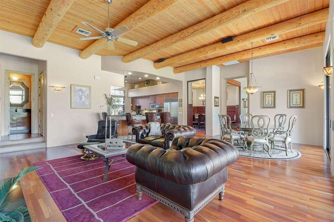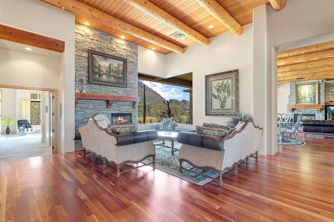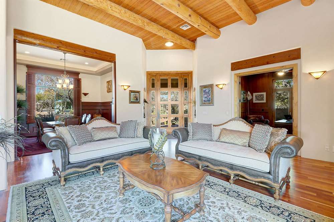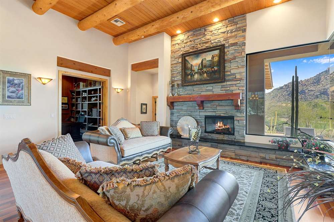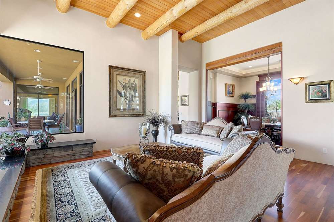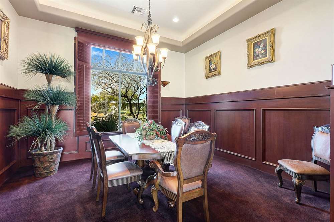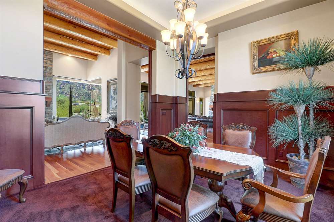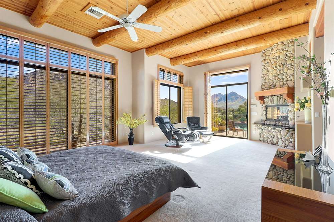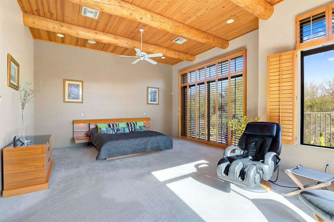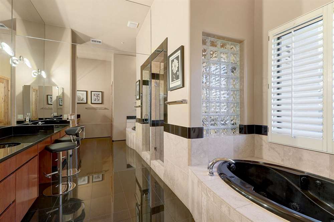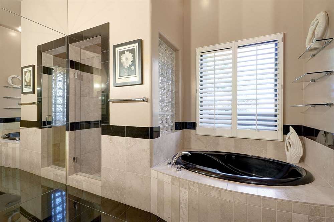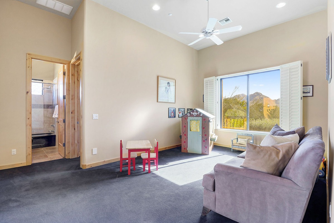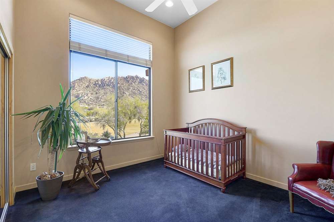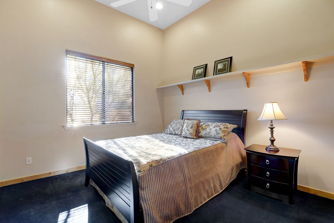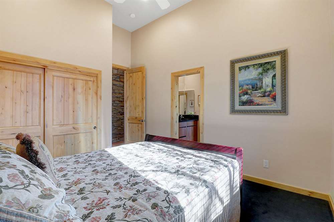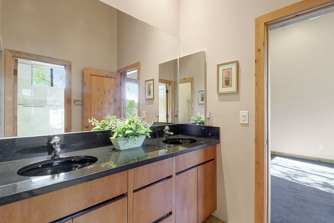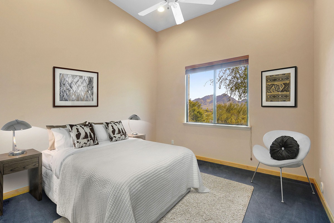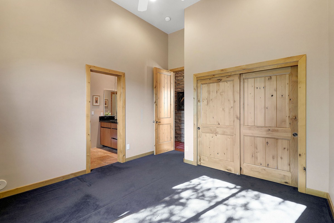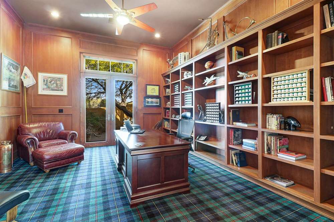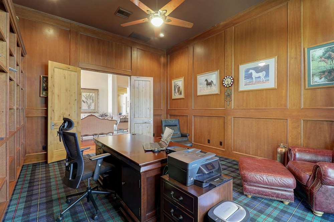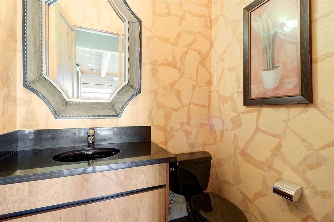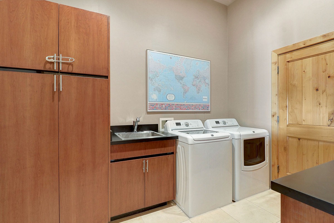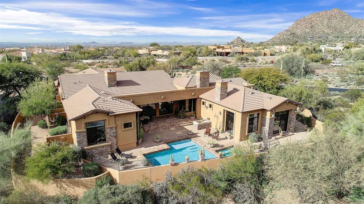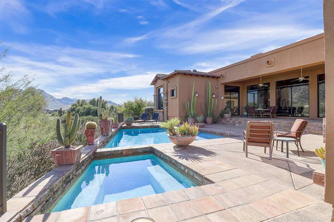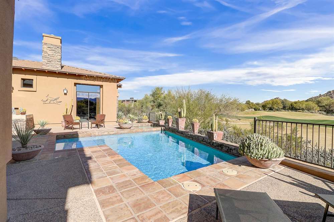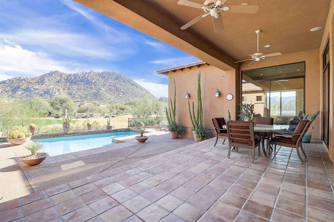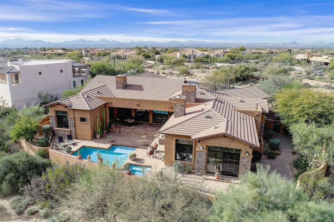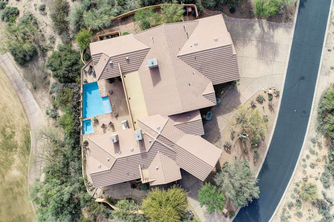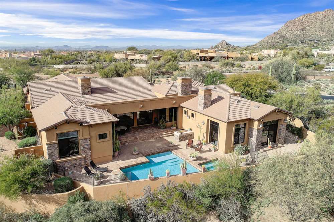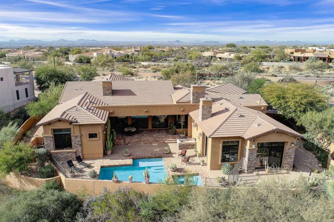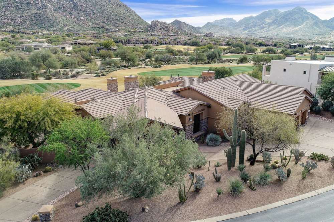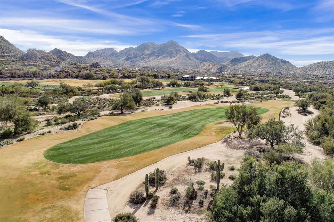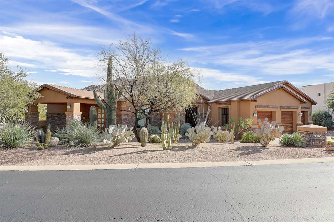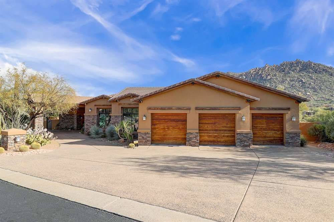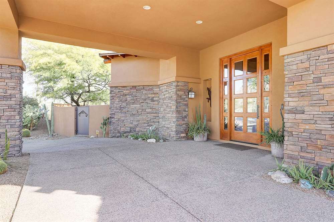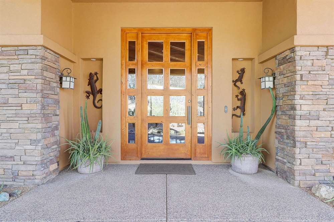Troon Fairways at Troon Village
Specifications
4 Bed + Bonus + Den | 3.5 Bath | 4,195 SF | 3 Car
25411 N 104th Way, Scottsdale
Troon Village Map
Sold for $1,400,000
Rustic Charm with a soft contemporary edge in the heart of North Scottsdale defines this custom home designed with entertaining in mind. Located on the 1st fairway of Troon Country Club’s private course with views of the 8th and 9th fairways, this large estate has remarkable 360 degree views.
From Pinnacle Peak to the McDowell Mountains, and everything in between, you will not be disappointed from what this elevated lot and home has to offer. Beamed and wood planked ceilings, recently refinished cherry wood floors, interior and exterior stacked stone accents, solid core pine doors and trim, and richly stained wainscoting in the the office and dining room create warm and cozy living spaces.
The kitchen has flat panel cabinetry, large center prep island, gas cooktop, double Dacor wall ovens, Sub-Zero side-by-side fridge, stunning black tile floors and granite counters, and opens to the large great room with gas fireplace and multiple doors open to the back patio for seamless entertaining. Once out back enjoy the heated pebble finish pool and spa, Saltillo hardscape, multiple lounge and dining areas, and the direct views of the course and mountains.
The split floor plan features the grand master suite and study/office on one wing and the bonus room and three guest bedrooms, one ensuite – the other two share a Jack and Jill, on the other wing.
Other features include a three-car single bay garage with epoxy floors, wood accent doors, and built-in cabinets, formal dining and living spaces, a sitting room in the master, plantation shutters and wood blinds throughout, built-in barbecue, fruit trees, central vacuum, water softener, laundry room with sink and additional cabinetry, and a powder bath for guests.

