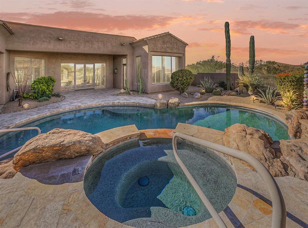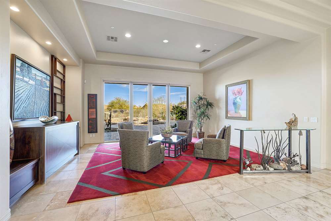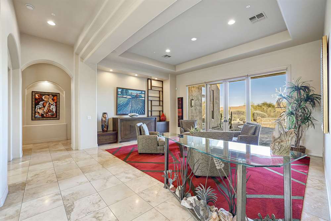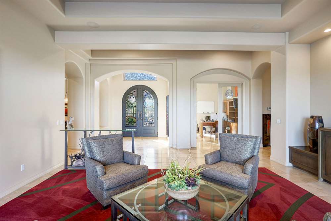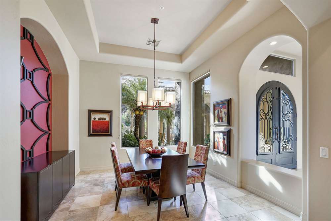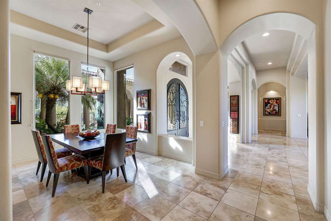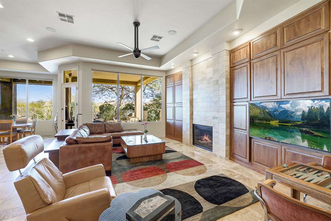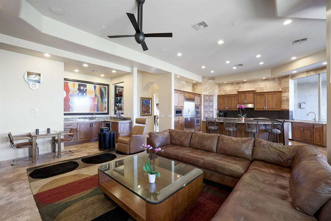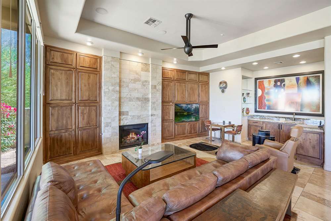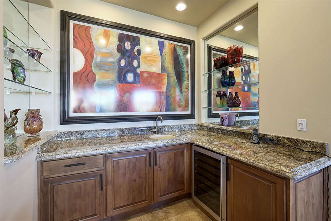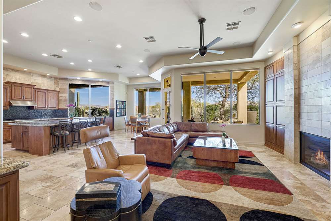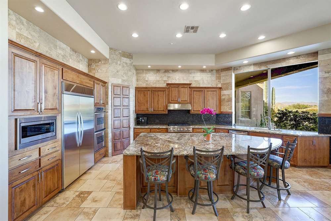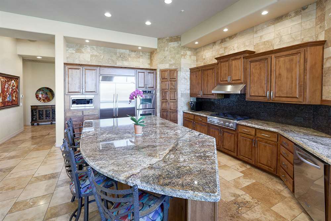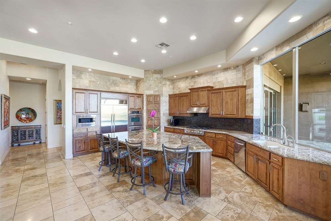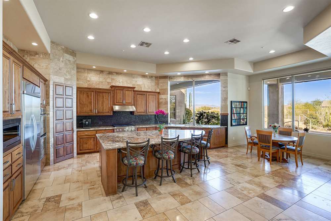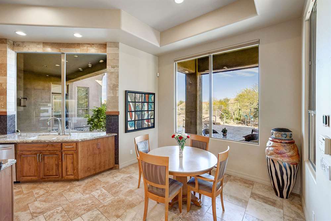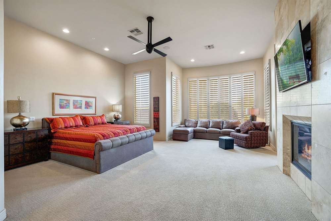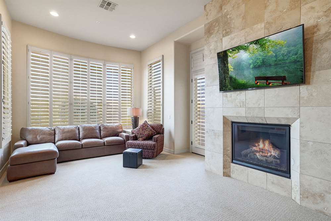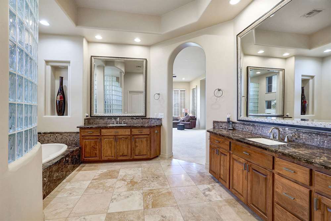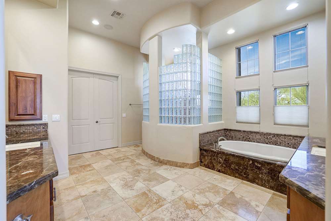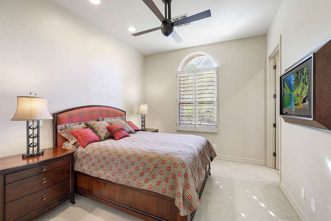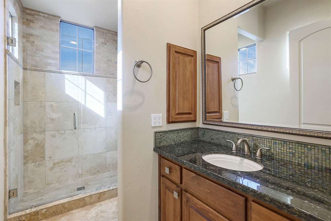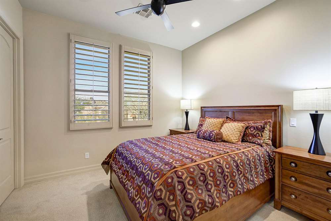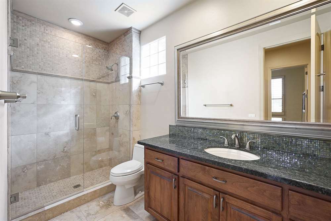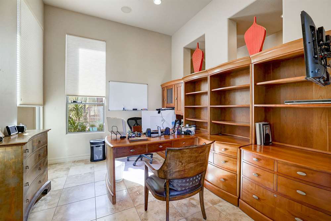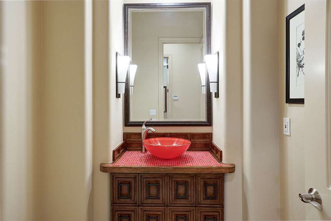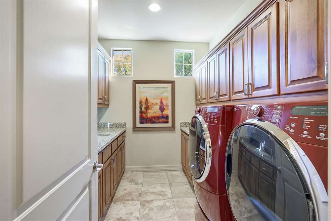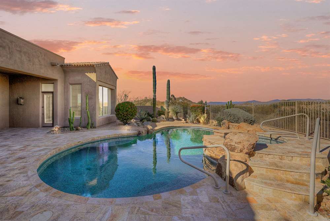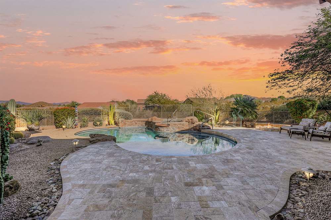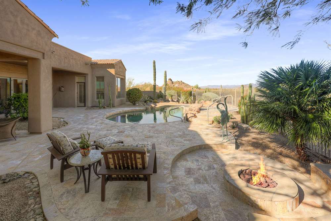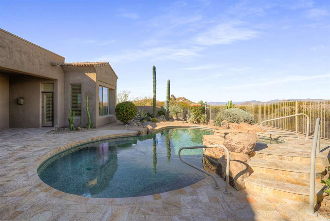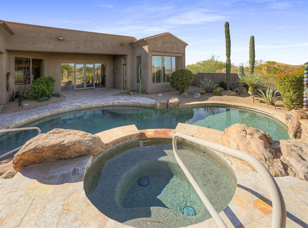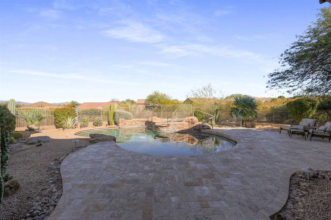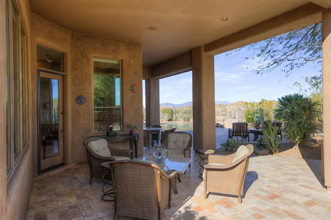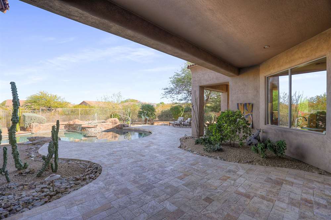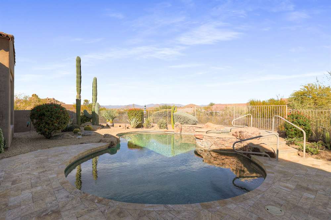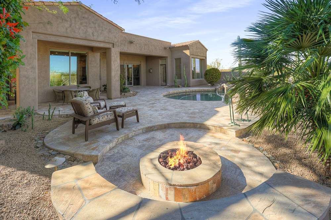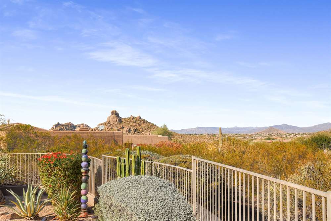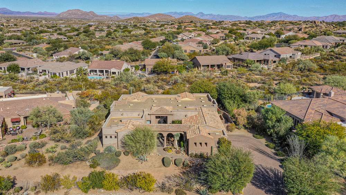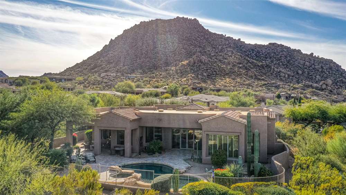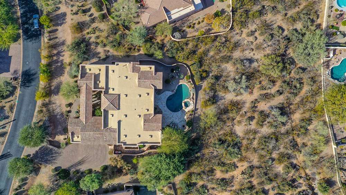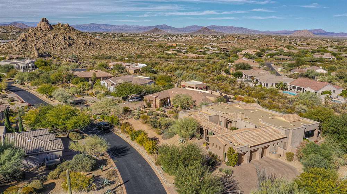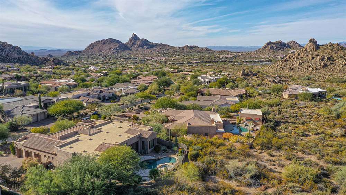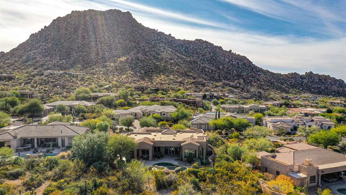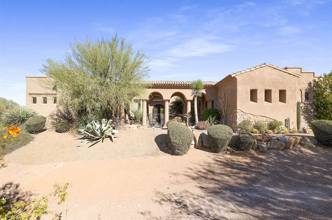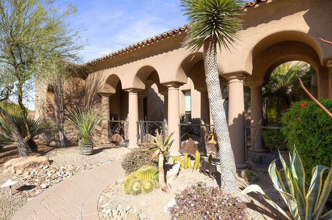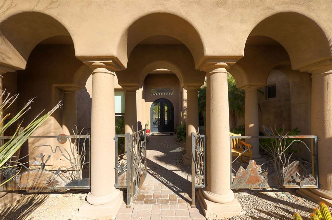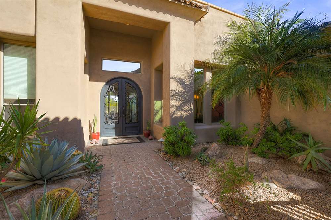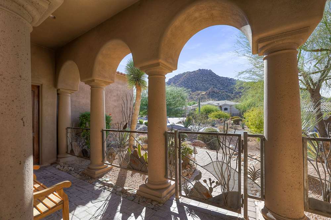Boulder Pass at Troon Village
Specifications
3 Bed + Den | 3.5 Bath | 4,006 SF | 3 Car
11314 E Desert Troon Lane, Scottsdale
Troon Village Map
Sold for $1,460,000
Located on an elevated lot receiving north/south orientation, this Boulder Pass custom home enjoys up close Troon Mountain views from the front and endless panoramic mountain views from the back. Inside the guard-gated community of Troon Village this residence offers a single level floor plan with high ceilings, lots of windows for natural light and views, and soft contemporary lines to compliment traditional and modern décor styles.
At just over 4,000 square feet, living spaces include: a large master suite with a marble accented spa-like bath and walk-in closet with California Closet built-ins; two guest suites, one ensuite, the other with hall bath access; an entry foyer leading to the living room and flanked by a den/office space and a formal dining room; the great room area comprised of the kitchen and family room spaces with a centerpiece fireplace, wet bar, and a breakfast space overlooking the backyard.
The outdoor living spaces are your very own private retreat, thanks in part to the elevated location and large open space behind, which protects the views in all directions. The backyard also includes an extended covered patio with seating and dining space, outdoor fire pit, heated spa which flows into the pool with a natural stone water feature, designer hardscape, and mature landscaping.
The side entry, single bay three-car garages are accessed by the paver drive that also leads to the front entry courtyard with stately columns and artisan metal desert themed gates and a beautiful arched iron front door.
Other features include: plantation shutters, extensive remodeling in 2010, LED lighting throughout, 2018 HVAC’s, new irrigation system, stainless steel appliance package including secondary fridge/freezer in the garage, epoxy garage floor and built-in cabinets in garage, custom stereo sound system throughout, 55” bolted safe, and a large laundry with sink and ample counter and cabinet space. This meticulously maintained home is not to be missed!

