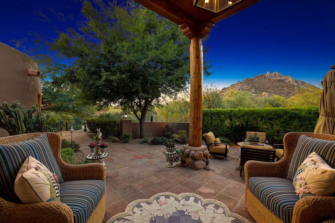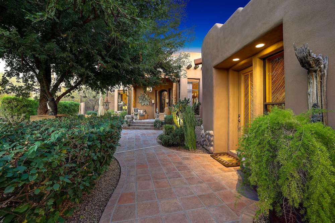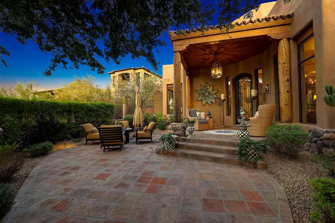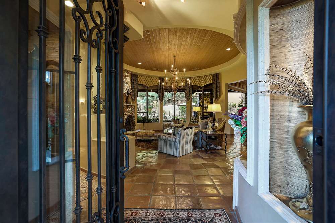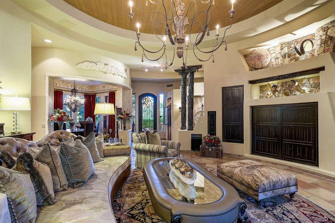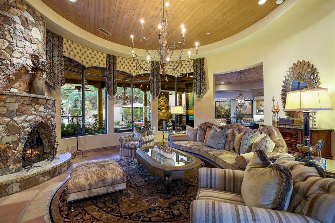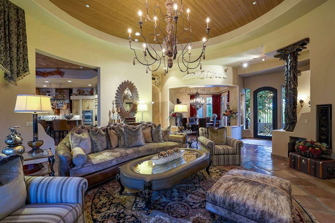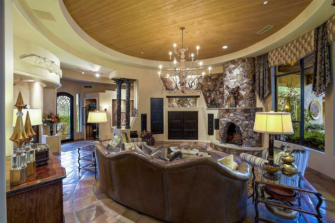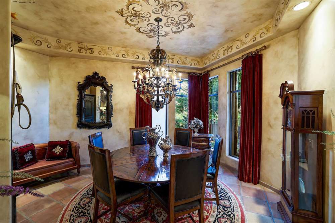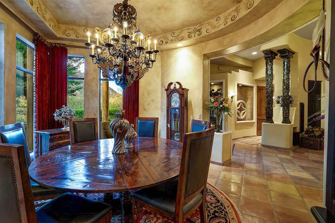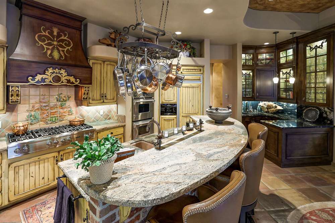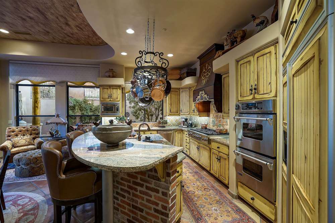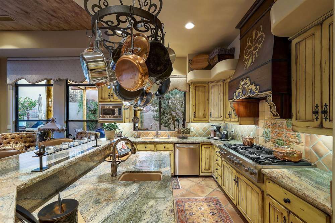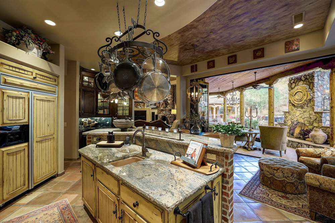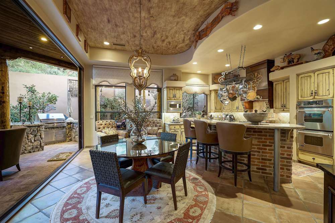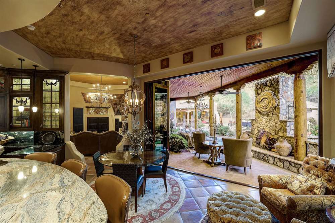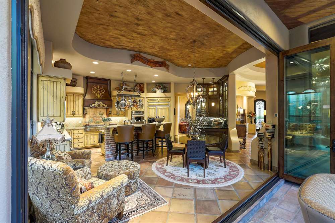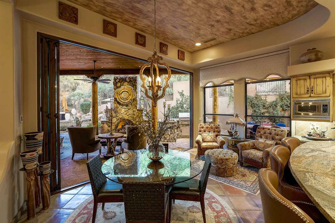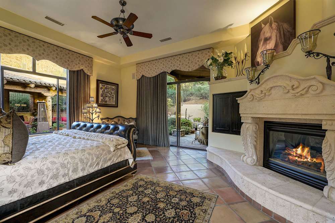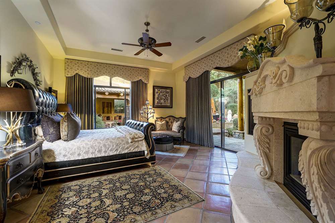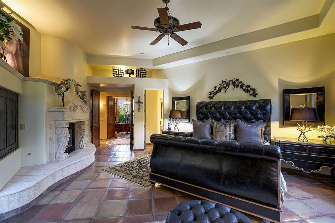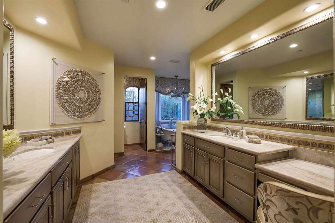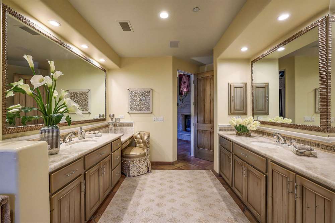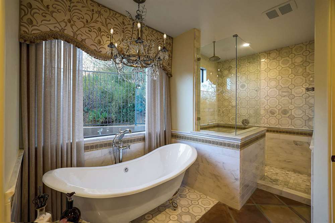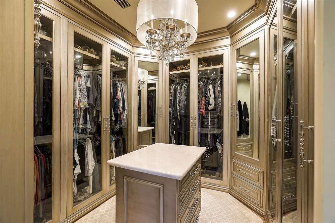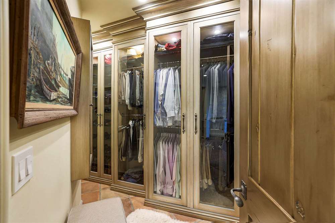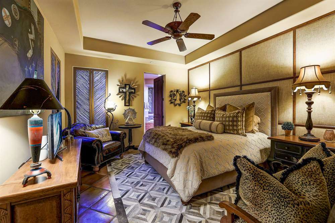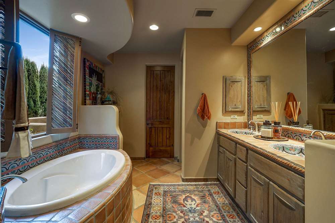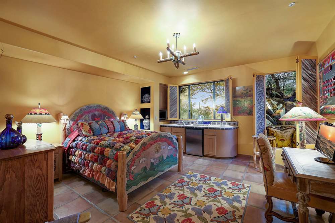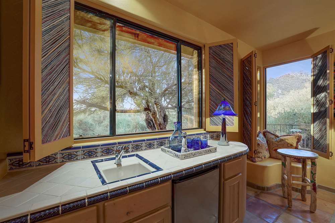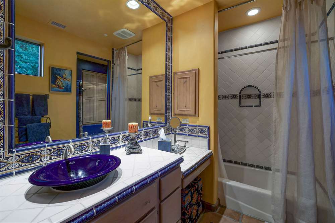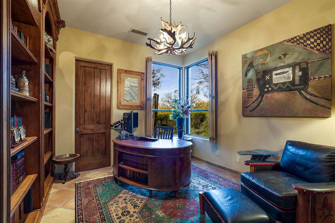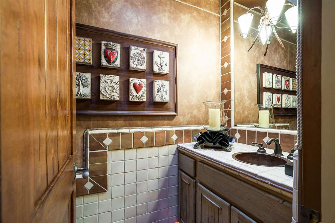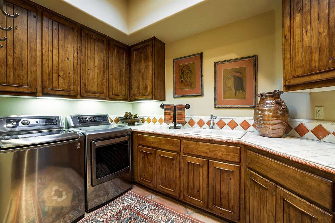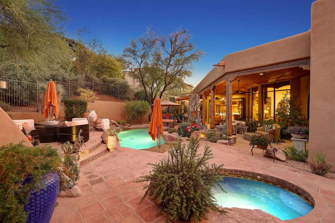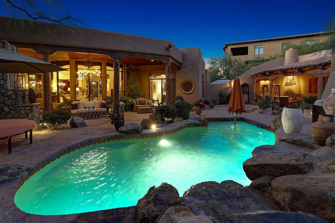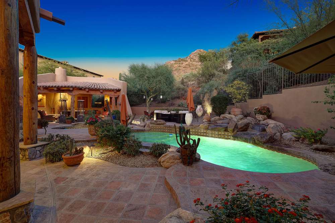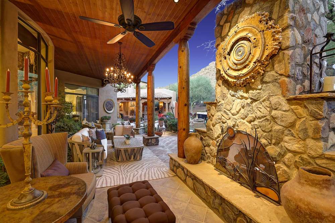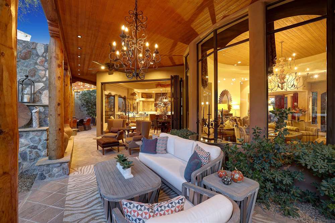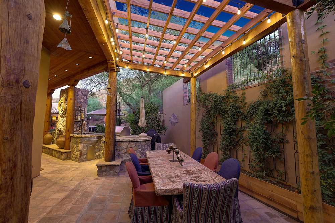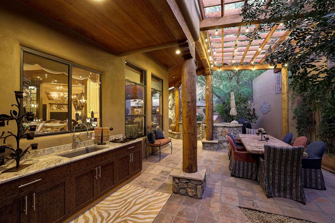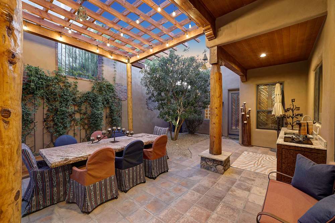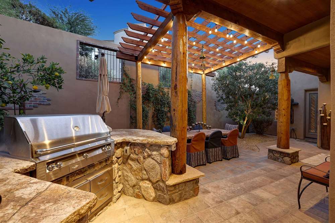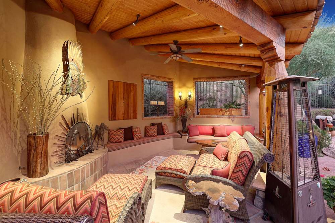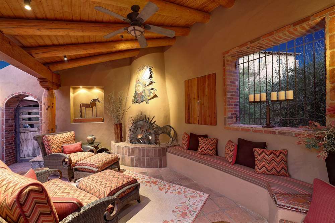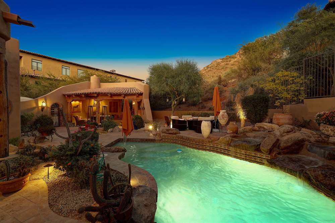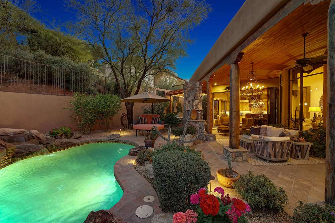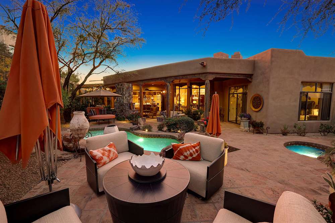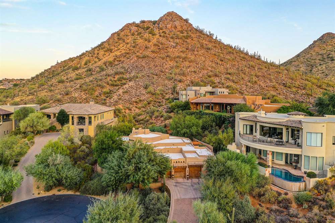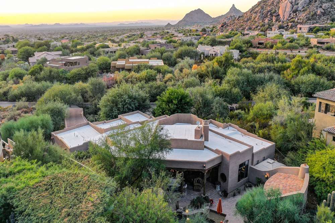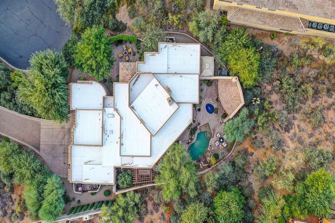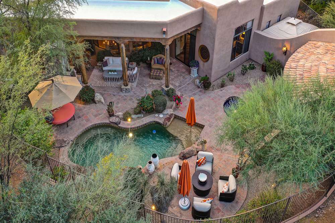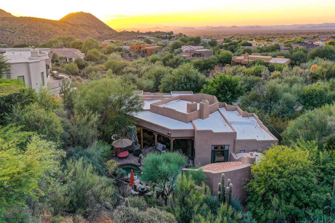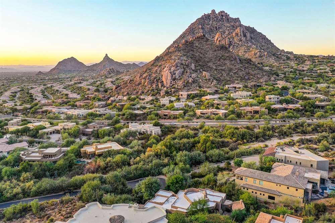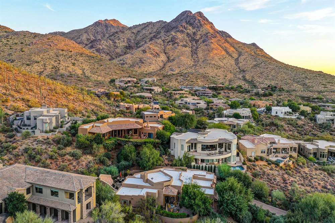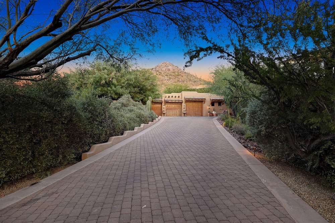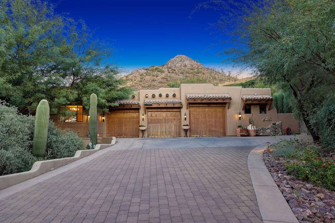Troon Ridge Estates
Specifications
3 Bed (Attached Casita) + Office | 3.5 Bath | 3,899 SF | 3 Car
24025 N 113th Way, Scottsdale
Troon Village Map
Sold for $1,410,000
Stunning custom home in Troon Ridge Estates features lots of charm, character, and remarkable design. The private lot sits in a cul-de-sac and the extended tree-lined driveway whisks you away to a retreat all your own.
Ample exterior entertaining spaces start with the front patio accessed from the wrap around walkway with direct views of Troon Mountain and access to the separate entry casita with private bath and kitchenette. The backyard is resort-like and nestled into the McDowell Mountains with accordion pocketing doors allowing the inside to flow naturally outside, admiring the centerpiece stone fireplace housed under the large covered patio, built-in barbecue with refrigerator and warming drawers, recently completed dining area under a pergola with lights and an outdoor serving buffet with sink, pool with Baja shelf, separate spa, elevated lounge area with adjacent enclosed ramada with beamed and latilla ceiling, gas kiva fireplace and built-in bench seating.
The interior is equally impressive with a 2016 remodeled kitchen featuring new cabinetry, granite countertops, Venetian plaster ceiling, 8 burner gas Viking stove, custom wood designed range hood, breakfast seating area, and a butler’s pantry with ceiling height custom display cabinetry (remodeled in 2018). The 2018 remodeled master suite includes a claw foot soaking tub, marble tiled shower with glass surround, new cabinetry and counters, custom window treatments and light fixtures, and two extraordinary custom furniture grade walk-in closets with beautiful displays.
The great room is the heart of the home showcasing a circular design with 20-foot ceilings with wood inlay, stone fireplace with granite hearth and niches, all overlooking the spectacular backyard. This home has so many fine features, too many to list! The perfect blend of modern and hacienda to wow your guests!
Other features include: 2020 roof replacement; three-car garage; cantera accents throughout; Saltillo tile; custom courtyard gate by Michael Jones; custom wall upholstery in guest room, den/office with furniture grade bookcases, artist designed and hand-painted ceiling in the dining room, southwest tile accents.
Select furnishings available by Separate Bill of Sale. Furnishings designed and created by Feathers Fine Custom Furnishings and furniture list available upon request.

