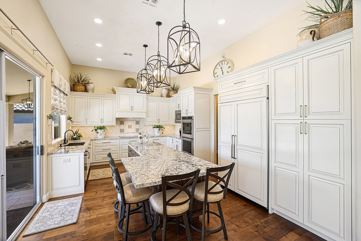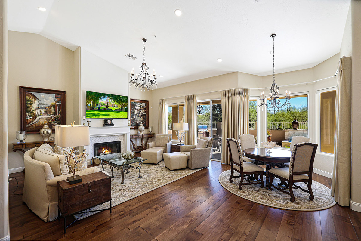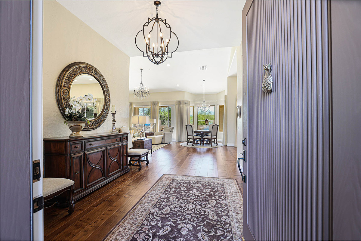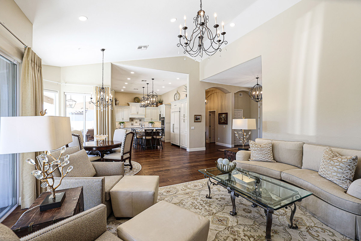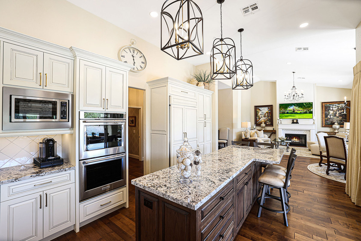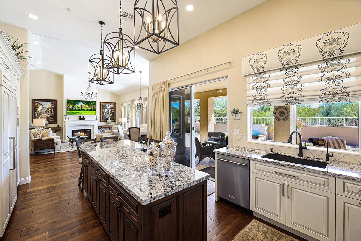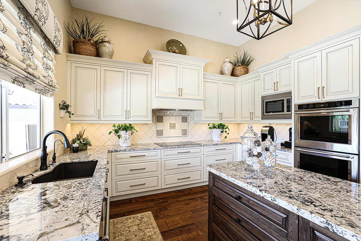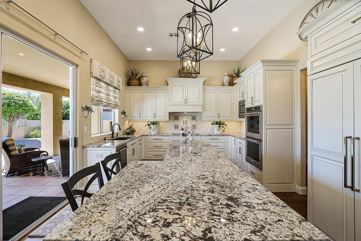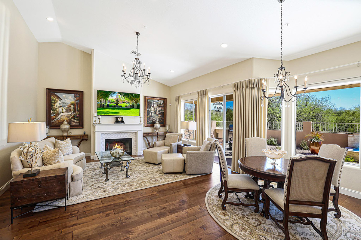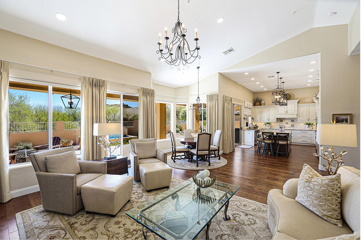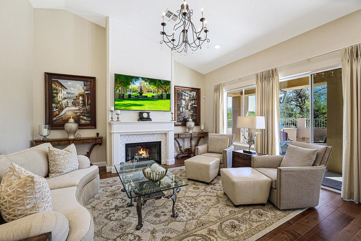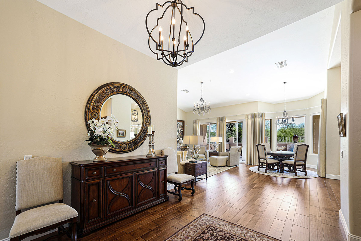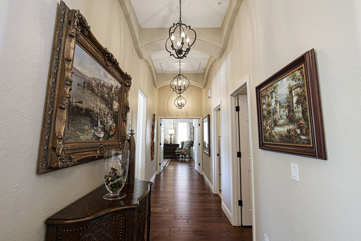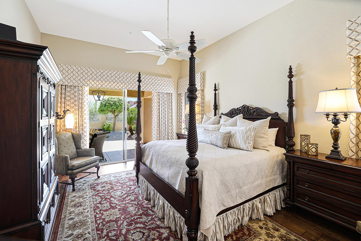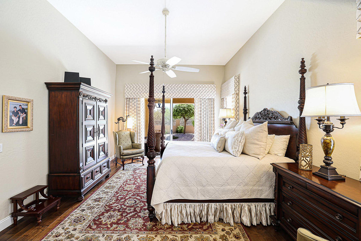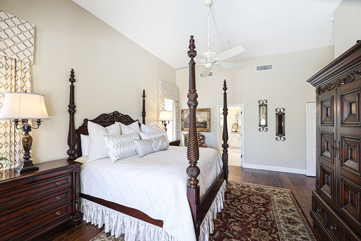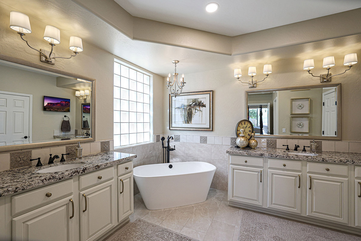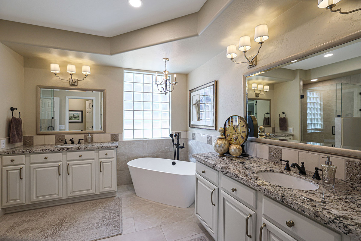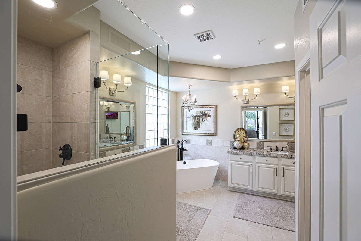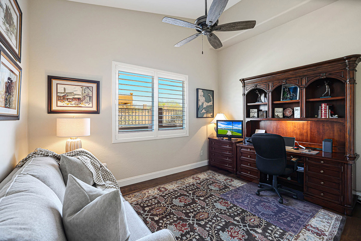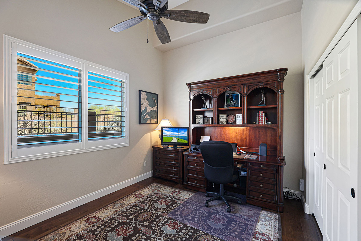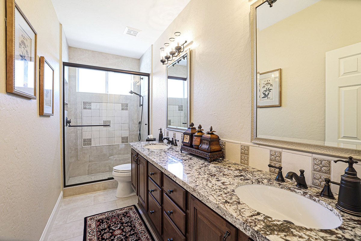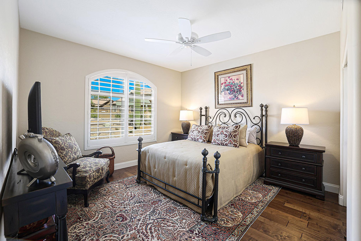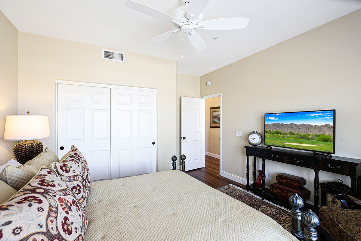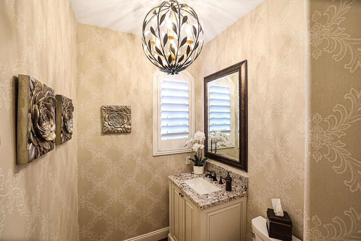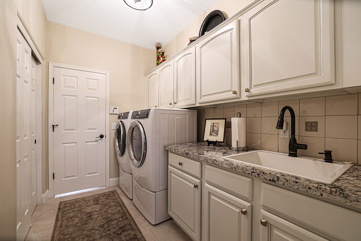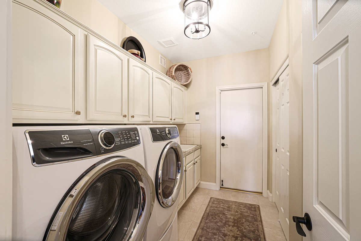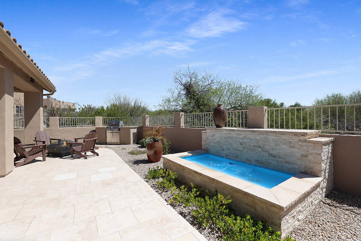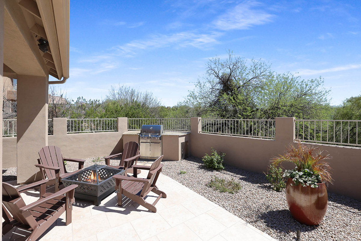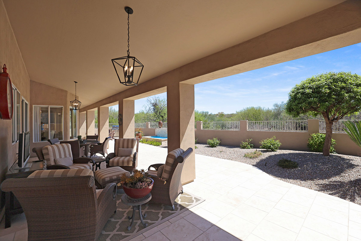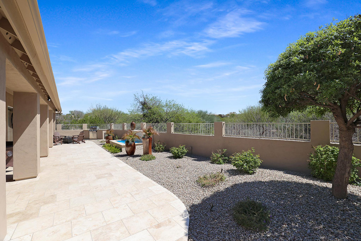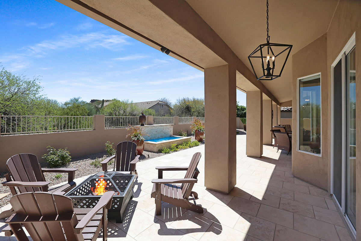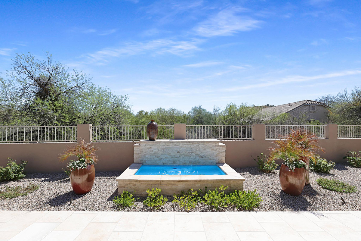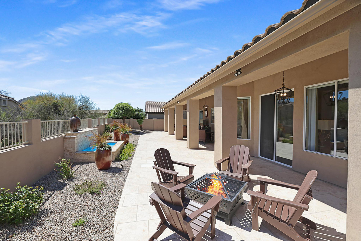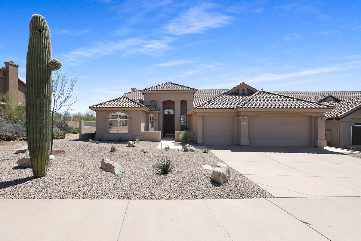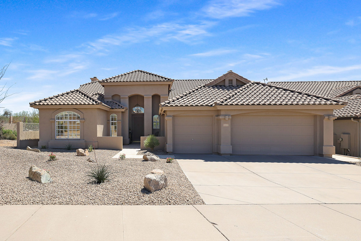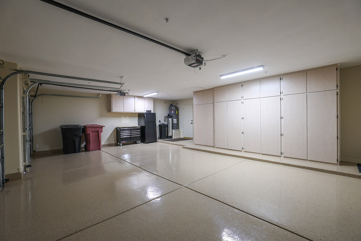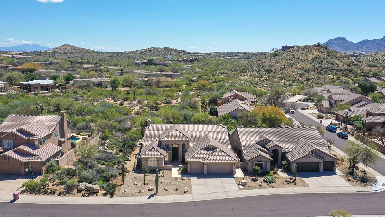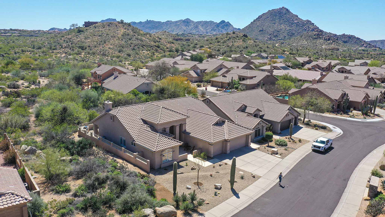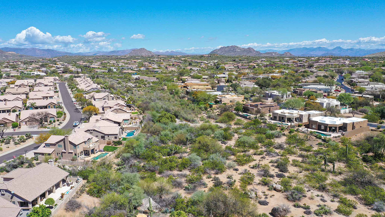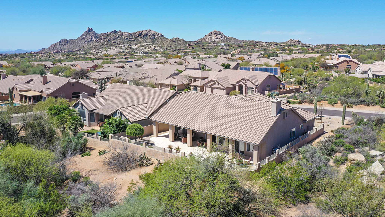Echo Ridge
Specifications
3 Bed | 2.5 Bath | 2,343 SF | 3 Car
27953 N 111th Way, Scottsdale, 85262
Troon North Map
Sold for $1,100,000
Stunning and stylish, this home was completely remodeled in 2020 using high quality finishes and fixtures. The floor plan was opened up to create a great room feel between the entry, kitchen, and living room. Beautiful wood plank flooring and designer paint set the tone in this 2,343 square foot home featuring 3 bedrooms and two and a half baths. The home can be purchased fully furnished by a separate bill of sale (some artwork and lamp exclusions).
The kitchen is well thought out highlighted by custom cabinetry with crown molding and pull out drawers, center island with seating, reverse osmosis, KitchenAid appliance package including an induction cooktop and two full size wall ovens, and access to the exterior and the rotunda style dining space. The family room has vaulted ceilings and a centerpiece gas fireplace with mosaic tile surround.
The hall leading to the master bedroom features decorative hanging lights and custom ceiling details. The master bedroom also has access to the exterior and a completely renovated bathroom including dual vanities, walk-in closet, freestanding soaking tub, private water closet and separate shower. Two additional guest suites share the hall bathroom also renovated with on trend features. The powder bath is perfect for visiting guests highlighted by the beautiful wall treatment.
Outside you will find custom travertine pathways and patios, a soothing water feature, built-in barbecue, covered areas for dining, and easy maintenance landscaping. Other features include: automatic interior shades and plantation shutters, nice sized laundry with sink and two storage closets; three car garage; stone counters; 2020 HVAC unit; and so much more!

