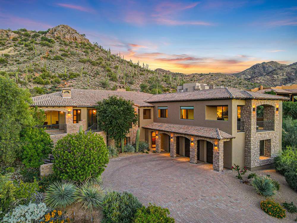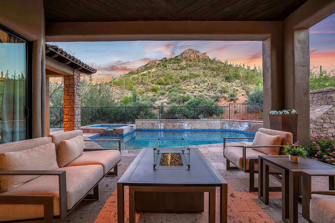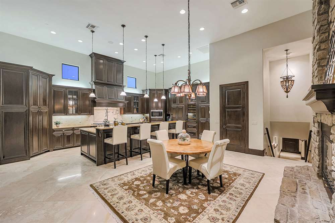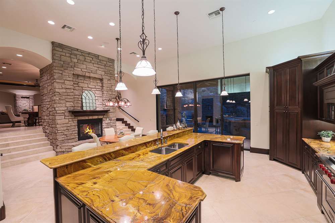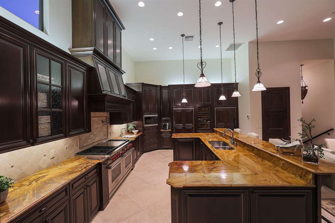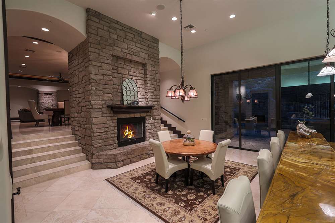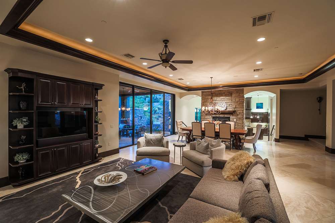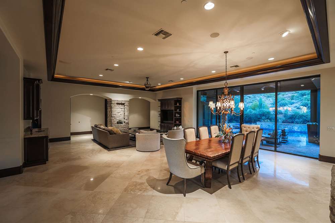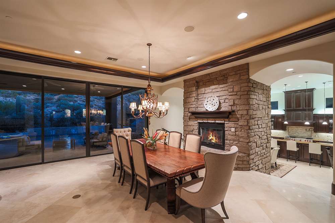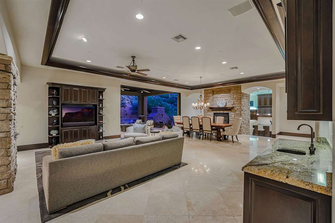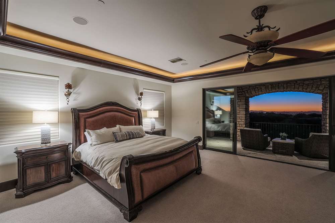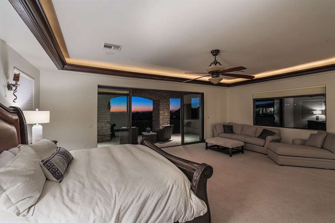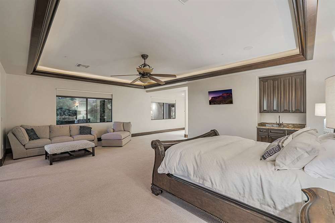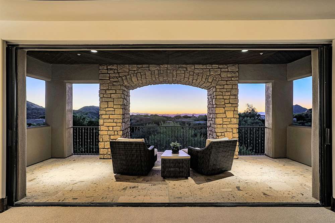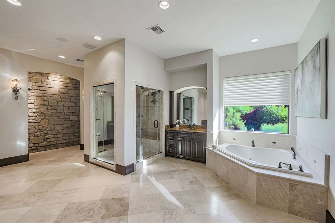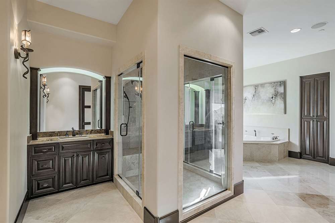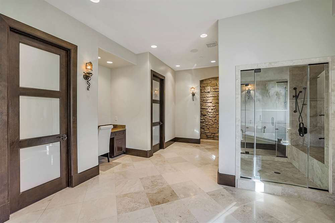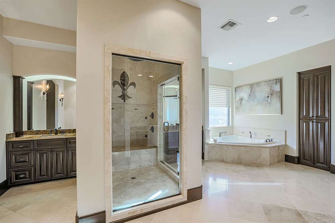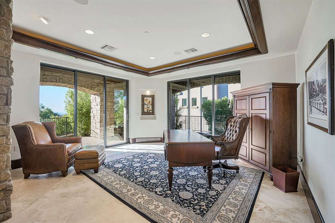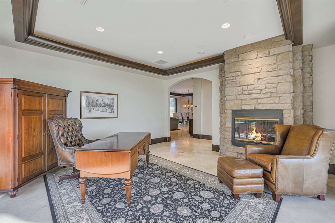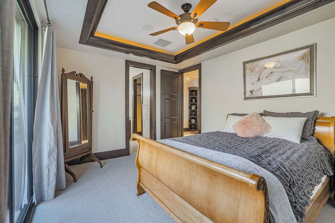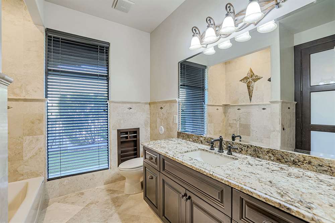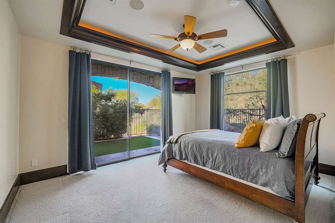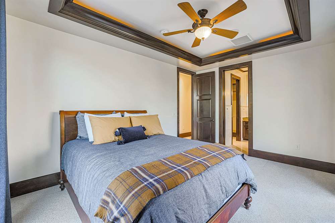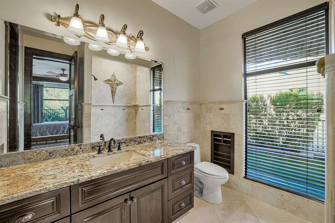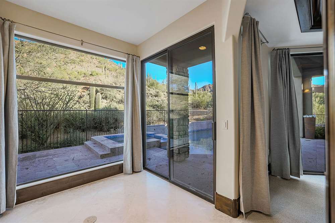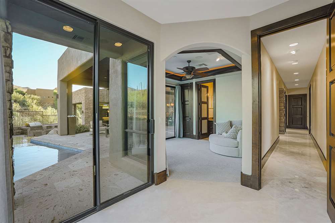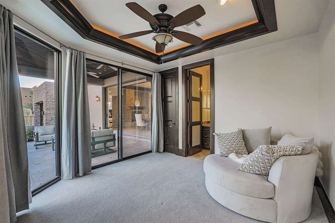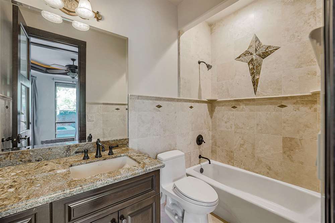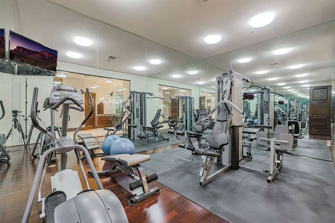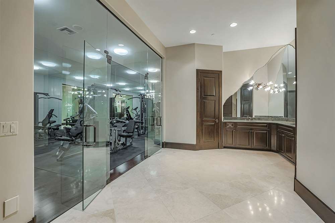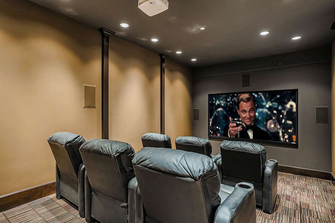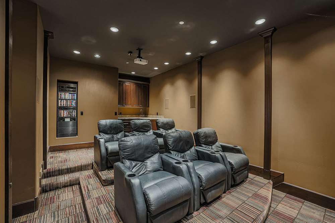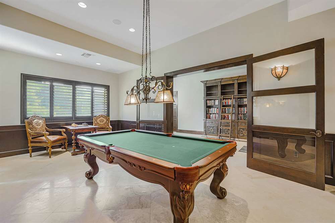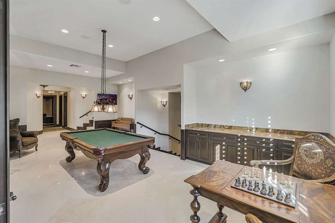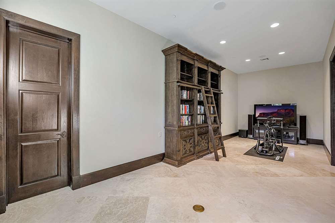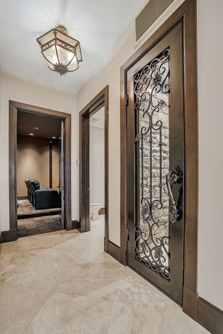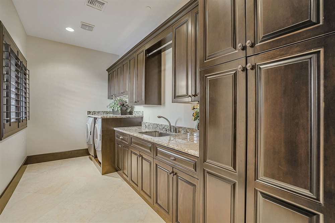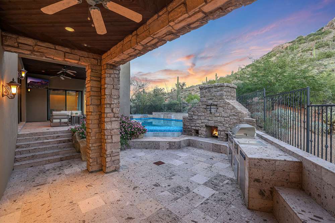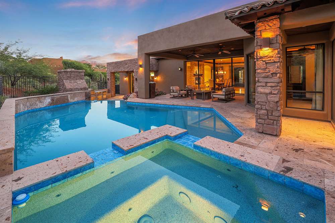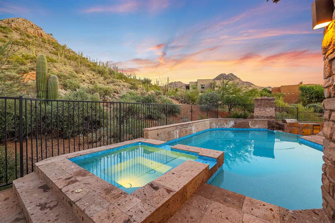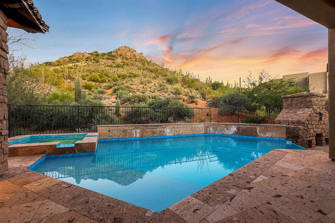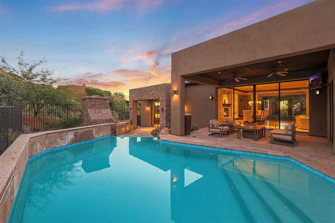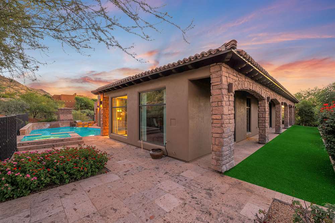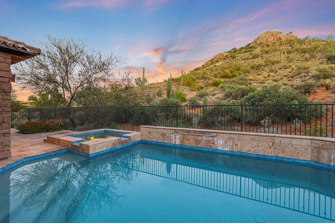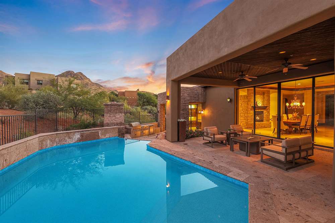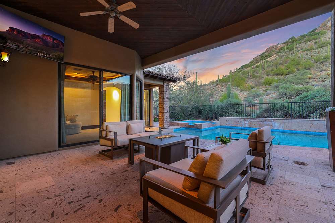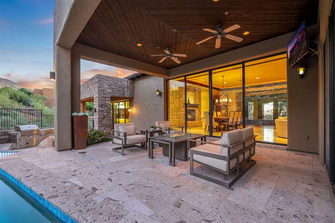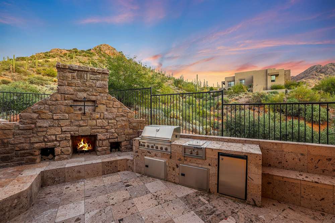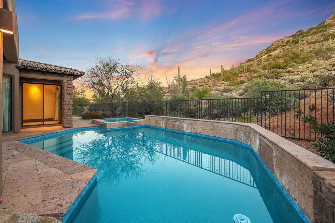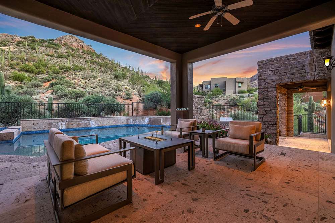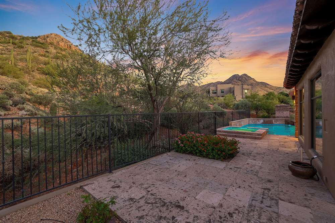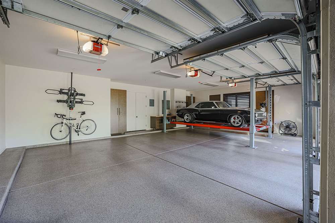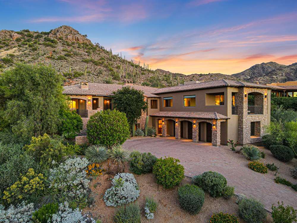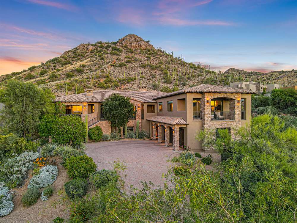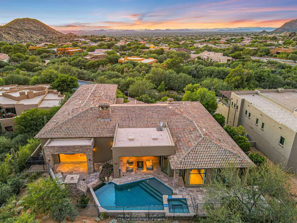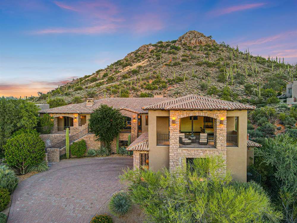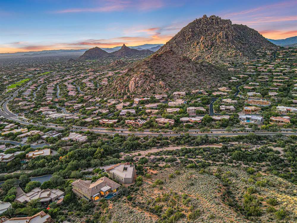Troon Ridge Estates III/IV
Specifications
5 Bed + Den | 7 Bath | 7,360 SF | 3 Car
24059 N 113th Way, Scottsdale, 85255
Troon Village Map
Sold for $2,750,000
Privately located and perfectly elevated, this 7,360 square foot estate sits on a three plus acre cul-de-sac lot tucked inside of the gated community of Troon Ridge Estates III/IV. The spacious multi-level floor plan is the ultimate in luxury living featuring four ensuite bedrooms, a fifth bedroom currently staged as an exercise room (with steam room), six bathrooms, media room, office, and a bonus/flex space.
Exquisite finishes can be found throughout including richly stained wood doors and trim, coffered ceilings with accent lighting, travertine stone floors (restored in 2019), and stacked stone accents. Backing to the the sloping edge of the McDowell Mountain Preserve, the backyard is an entertainer’s dream with natural stone hardscape, multiple covered patios for dining or lounging, stone fireplace, built-in barbecue, negative edge pool with elevated spa, and an artificial turf side yard with exterior access from the office and guest bedrooms.
The master suite is stately with a wet bar and private balcony overlooking city light and mountain views including Troon Mountain. The master bathroom features a glass surround master shower with dual entry, large closet with built-in cabinetry and washer and dryer, his and hers water closets, built-in vanity desk, dual and separate his and hers sinks, and a large jetted soaking tub.
The kitchen and the great room (living and dining) are the heart of the home separated only by a two-way stone fireplace and showcasing a full wet bar, breakfast eating area, large pocketing doors, center island with seating, custom cabinetry, granite counters, Wolf 6-burner gas stove with griddle, two beverage drawers, and a built-in wine fridge.
The media room has elevated seating and a full kitchenette with fridge, freezer, sink and dishwasher. Adjacent to the media room is the bonus/flex space currently modeled with a pool table. Double doors off the bonus/flex room lead to another mixed use space perfect for exercise or sitting/reading room. A custom wine cellar door and stacked stone accents lead to the dedicated space for future owners to create their perfect wine room display.
Other features include: large laundry room with sink; three car single bay garage spaces with a car lift for extra storage and epoxy floors; a Control4 set up making it a smart home that can be controlled by remote cell use; dedicated area for future elevator addition; plumbed for additional stacked washer and dryer; paver drive; central vacuum; two tankless water heaters; recent full interior paint; wood shutters; custom glass and metal front entry door with matching sidelites; recessed lighting; and so much more!

