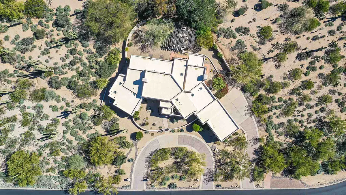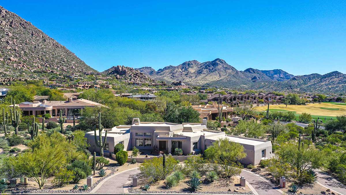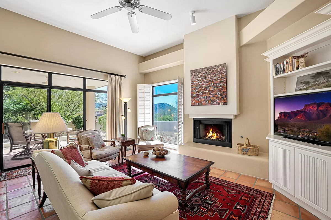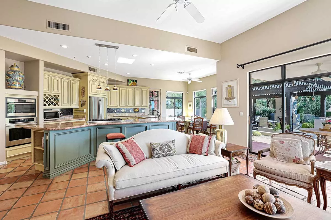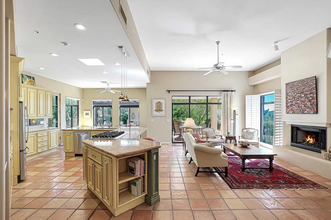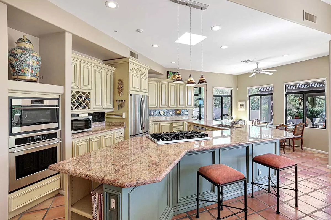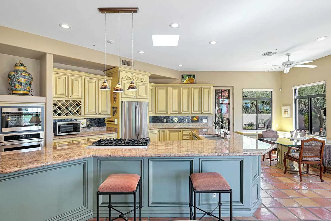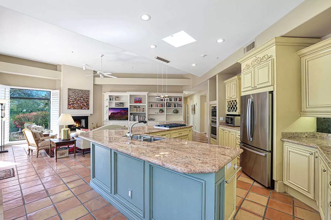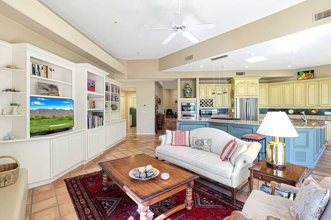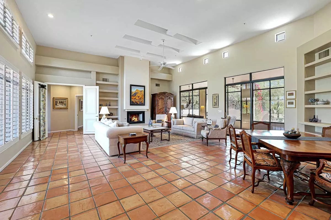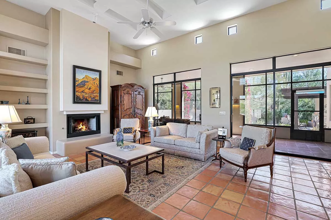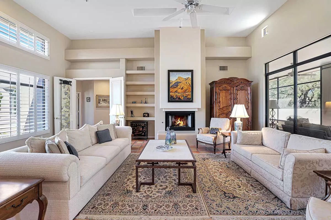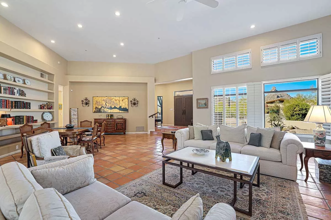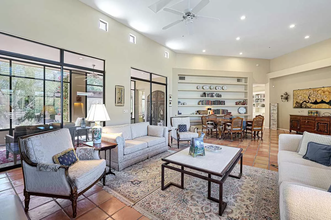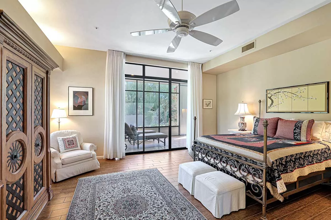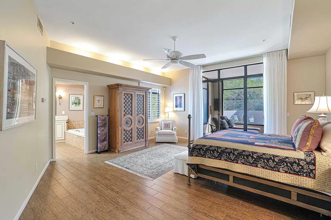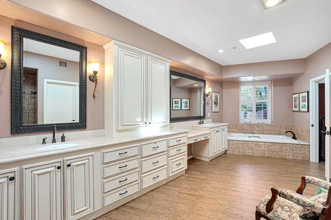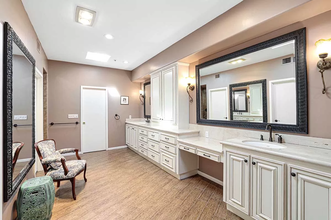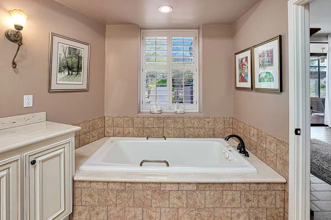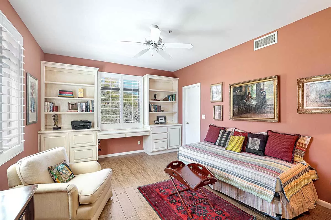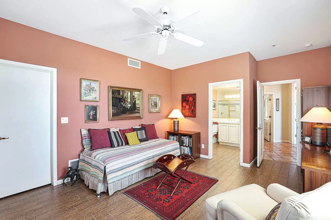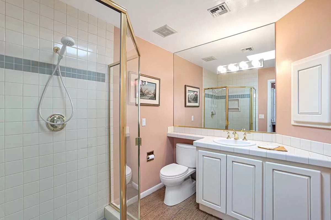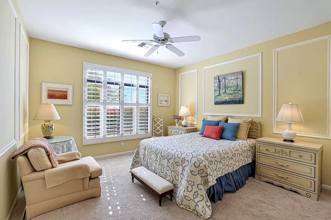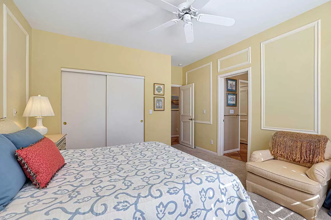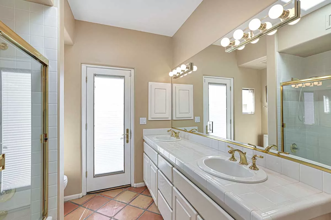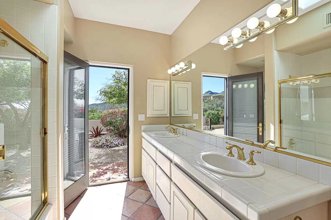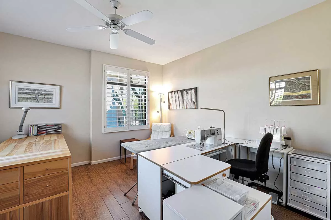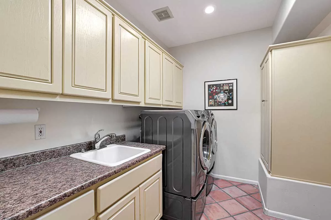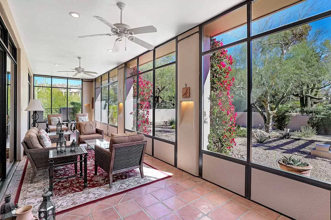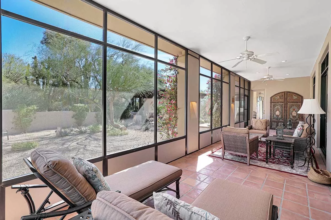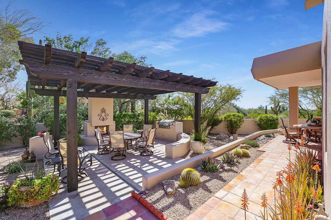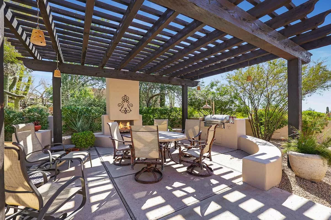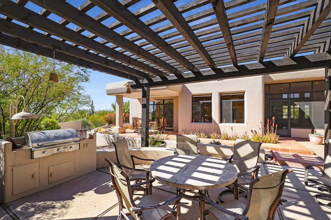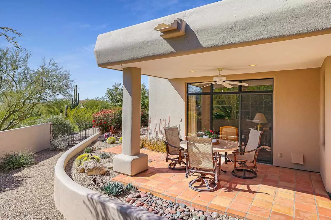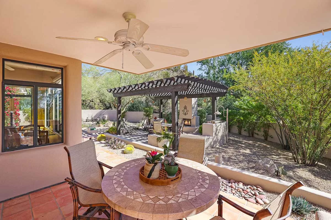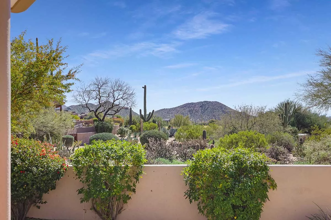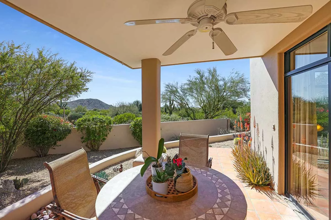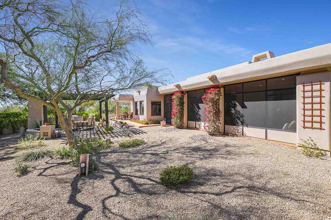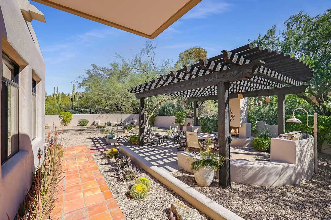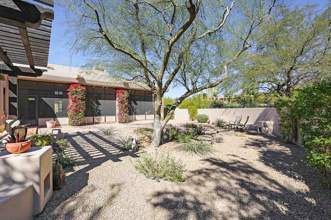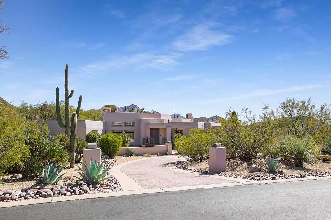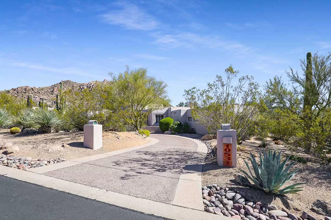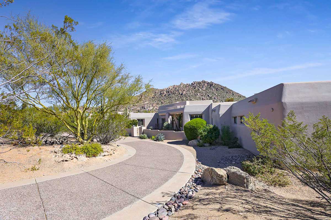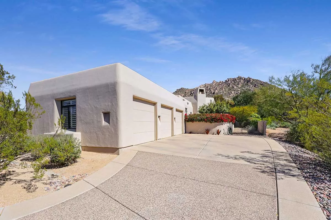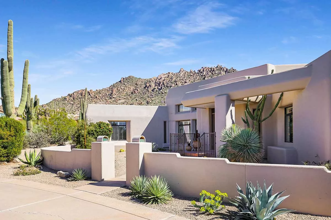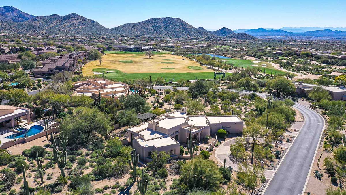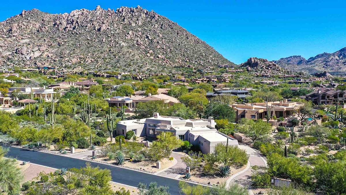Windy Walk Estates at Troon Village
Specifications
4 Bed | 3 Bath | 3,773 SF | 3 Car
10531 E Yearling Drive, Scottsdale, 85255
Troon Village Map
Sold for $1,595,000
This custom built, well maintained home located in guard-gated Windy Walk Estates at Troon Village features a spacious layout and a flowing floor plan. Upon entry, take note of the soaring ceilings and numerous windows allowing for plenty of natural light and direct views to Pinnacle Peak. The 3,773 square feet of living space highlights the formal living and dining rooms as the heart of the home with built-in shelving, Saltillo tile floors, centerpiece fireplace and overlooking the large screened-in Arizona room, perfect for enjoying the famous high Sonoran desert weather from the cozy, private space.
The kitchen is open to the breakfast nook and family room and features a large center island, bar seating, custom cabinetry, granite countertops, stainless steel appliances including two wall ovens (one conventional and one steam). The open space of the family room and breakfast nook overlook the private backyard. A wooden gazebo with a gas fireplace and built-in barbecue allows for al fresco dining and lounging surrounded by the beautiful and mature landscaping.
The North end of the home is home to the master suite and an ensuite guest room, currently used as an office with a built-in desk and bookshelves. The master bedroom is large with a spa-like bath featuring two walk-in closets, private water closet, soaking tub, separate shower, and dual sinks with a built-in vanity desk.
The opposite end of the home houses two large storage closets leading to the hall bath which also accesses a guest bedroom. One more bedroom brings the total number of bedrooms to four. The roof was completely rebuilt in 2021. A three car side entry garage with a separate half circle drive for guests, rounds out this wonderful home ready for the next owner to make it their own! Located within walking distance to the North end of the driving range of Troon Country Club.

