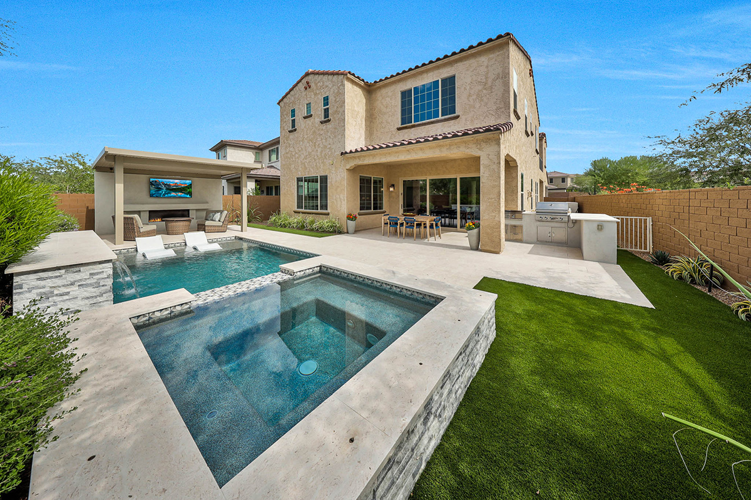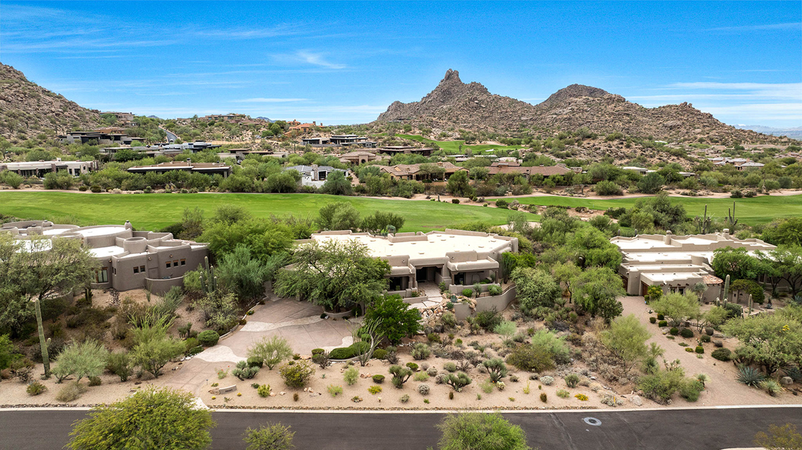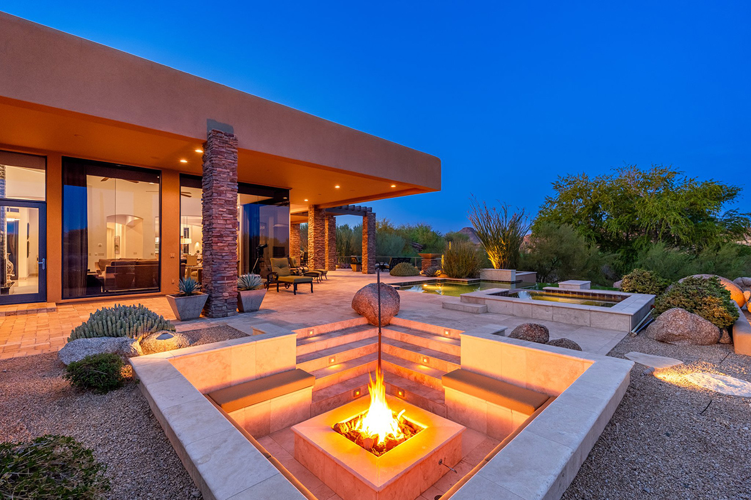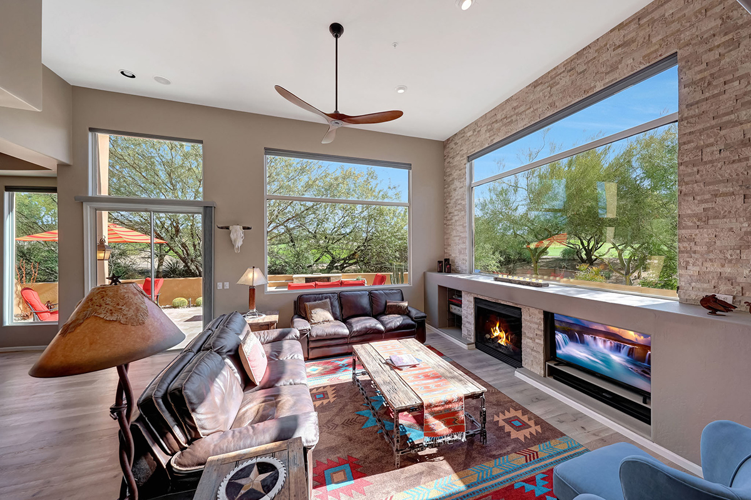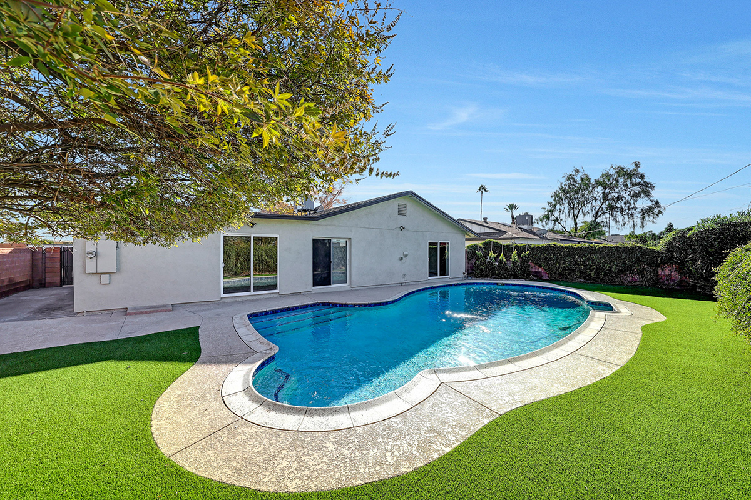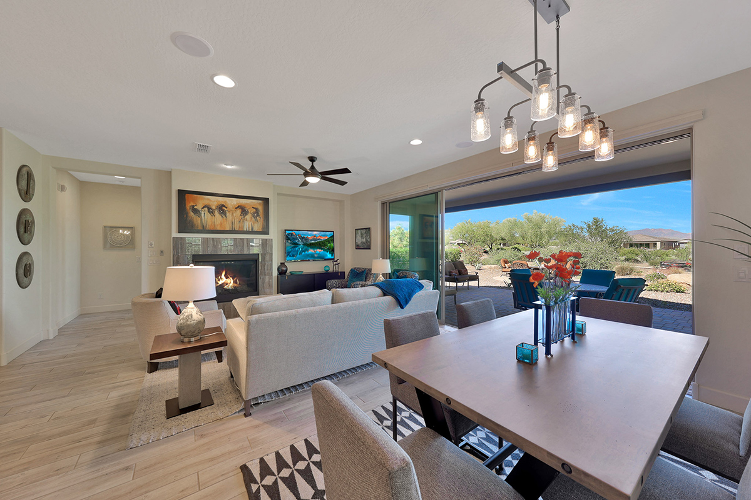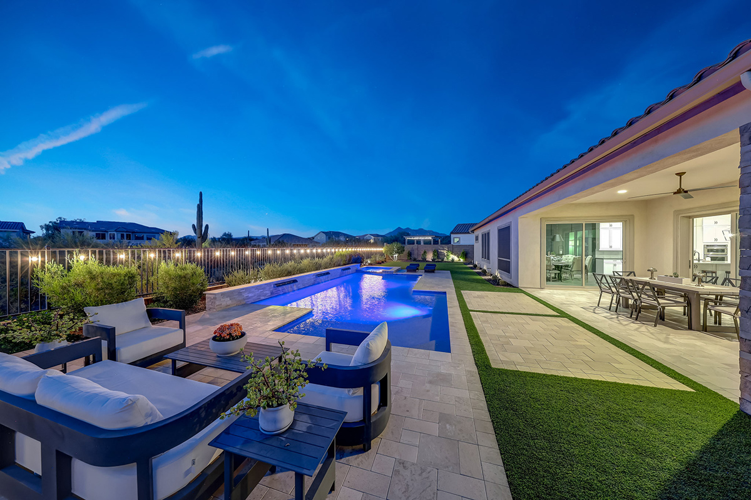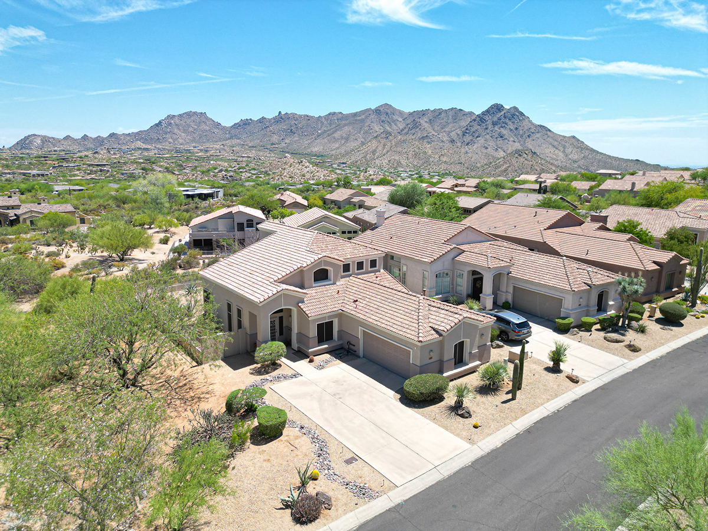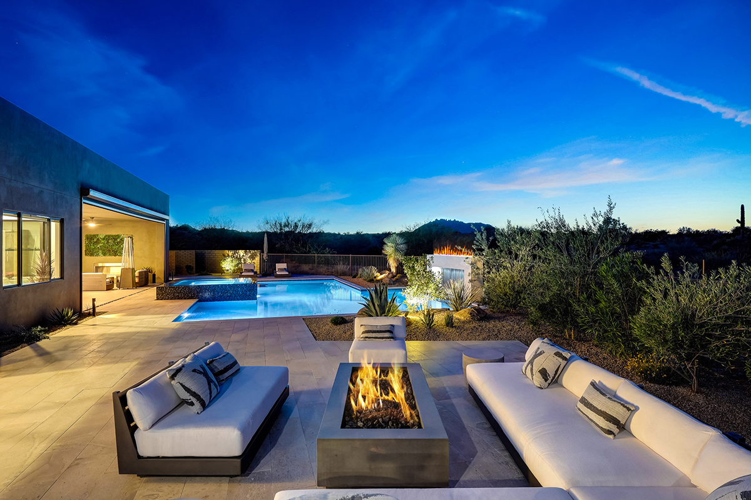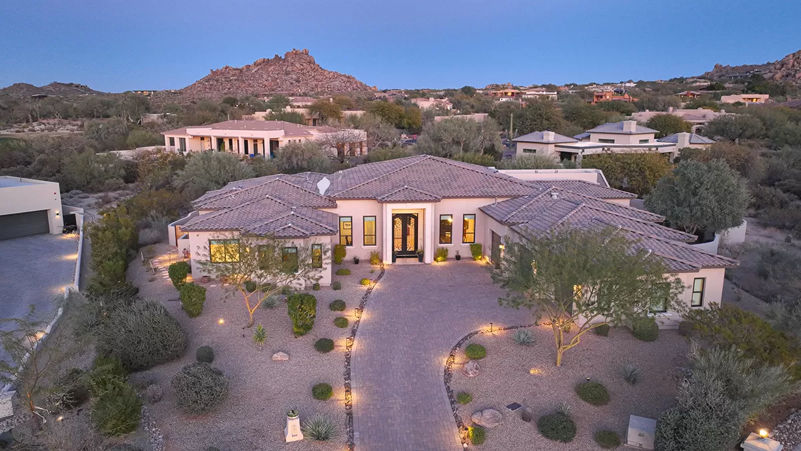-
Lot Size33,106 sqft
-
Home Size5,135 sqft
-
Beds3 Beds
-
Baths4 Baths
Rosewood Highlands at Story Rock is a gated community of 37 single level homes, by Rosewood Homes. Rosewood Homes built 4 difference floor plans in the Rosewood Highlands subdivision: Residence Five (4,034 sf, Great room, 3 bed plus Den/3.5 bath 3 car garage, and courtyard); Residence Six (4,569 sf, Great room, 3 bed plus Den plus casita/4.5 bath 4 car garage, and courtyard); Residence Seven (4,805 sf, 3 bed plus Den, 3.5 bath 3 car garage, and interior courtyard); and Residence Eight (5.042 sf, 4 bed plus Den, 4.5 bath 3 car garage, and courtyard);
These floor plans have option(s) that include additional rooms, an additional bathroom, additional car garage, a casita, a view deck.
In addition, model homes were built in Rosewood Highlands of the following floor plans found at Rosewood Canyon: Residence One (3,654 sf, Great Room, 3 bed plus Den/ 3.5 bath and 3 car garage); Residence Two (4,034 sf, Great Room, 3 bed plus Den/ 3.5 bath and 3 car garage); and Residence Four (4,209 sf, Great Room, 3 bed plus Den/ 3.5 bath and 3 car garage).
Each floor plan has builder options to add on and/or customize the home. Standard finishes are “high-end” (Wolf, ASKO, Kohler,…) with many options to customize the home. Three elevations were offered: Spanish; Spanish Revival; and Desert Contemporary.
Custom landscaping by Creative Environments was included with the initial build.
For new builds, confirm current offer(s) with Rosewood Homes.
- List View
- Map View
- Grid View
-
-
Lot Size30,928 sqft
-
Home Size4,034 sqft
-
Beds3 Beds
-
Baths4 Baths
-
See all Story Rock - Rosewood Highlands.
(all data current as of
12/16/2025)
Listing information deemed reliable but not guaranteed. Read full disclaimer.

