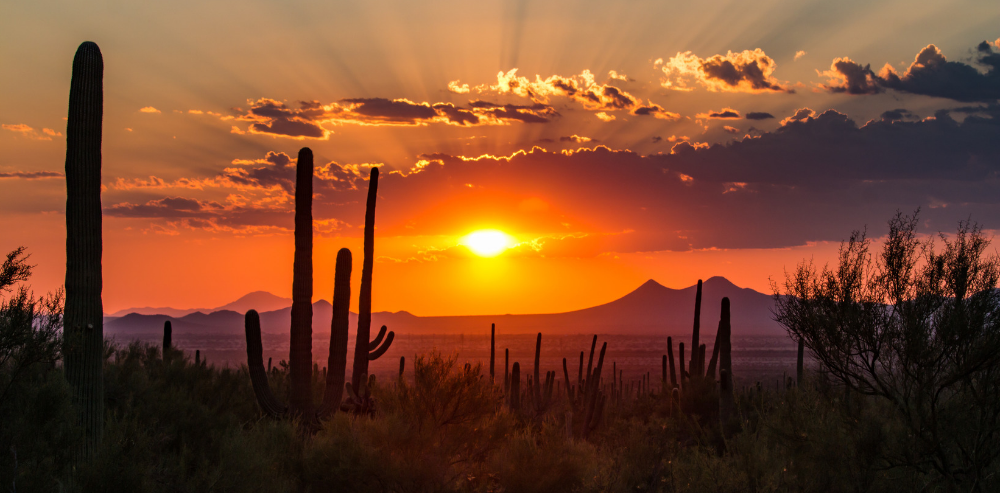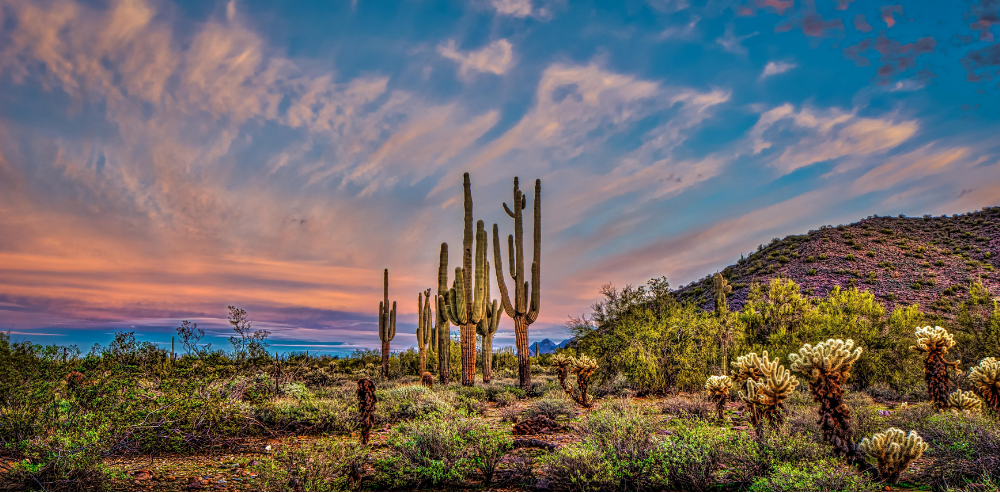Sterling Estate Villas at Silverleaf
Sterling Estate Villas by Luster Custom Homes offer three (3) different floor plans of two-story homes ranging from 4,045 to 4,800 square feet with an attached cabana or casita with a private entrance. The three and four-bedroom villas come standard with top-of-the line custom estate features such as Sub-Zero and Wolf appliances, exotic stone countertops, natural stone and marble floors, custom cabinetry, custom hand-forged iron stair railing, 9′ ceilings in second story, a full masonry fireplace, a private two or three-car garage, a game room with a mini bar, professionally designed walk-in closets, his and hers bathroom vanities, a Jacuzzi bathtub in the master bathroom and a climate controlled wine room.
Sorry, but we couldn't find any results in the MLS that match the specified search criteria.
Return to Silverleaf Map Return to DC Ranch Area Map




