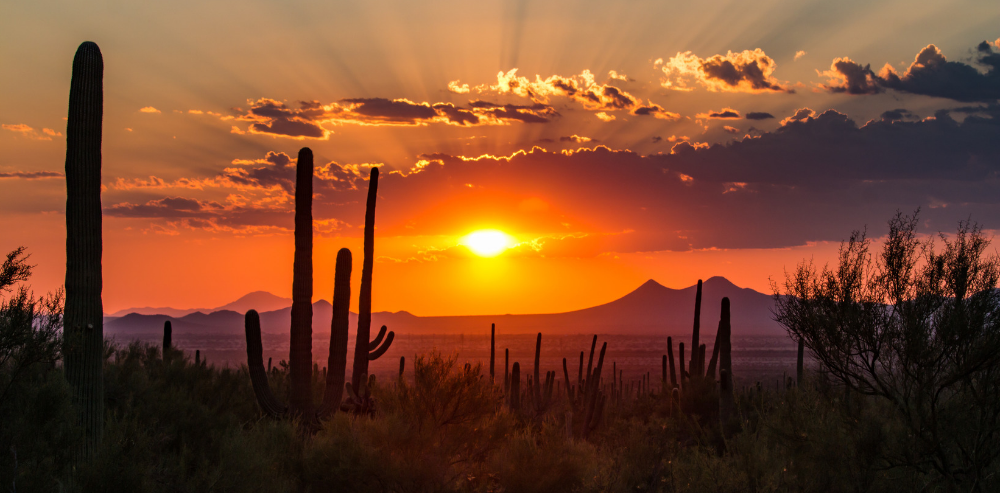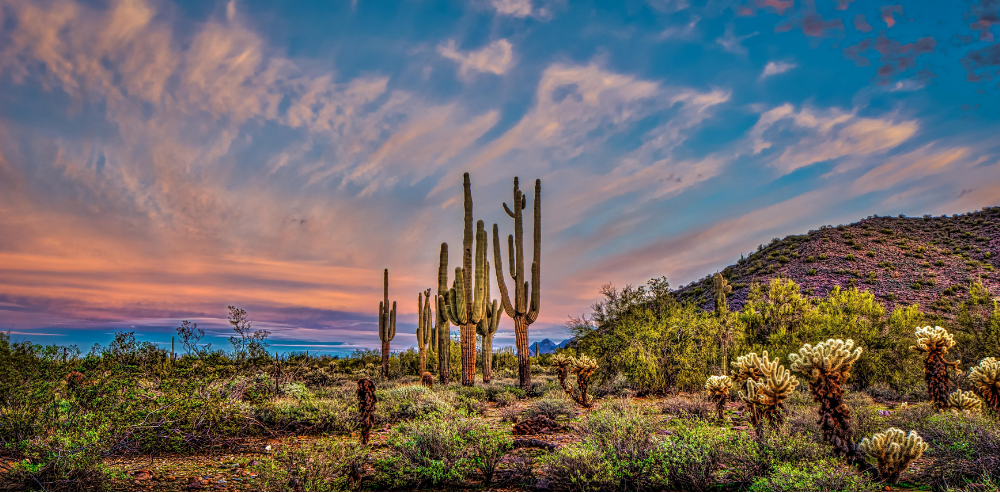-
Lot Size11,762 sqft
-
Home Size3,918 sqft
-
Beds4 Beds
-
Baths5 Baths
The Village at Seven Desert Mountain
The Village at Seven Desert Mountain, by Cullum Homes, offers lock-and-leave lifestyle residences ranging from 3,000 to 8,000 square feet. Floor plans will be 1-story and 2-story, and had a basement option. Homes in The Village either back to the Renegade golf course or the new short course within The Seven at Desert Mountain. Desert Contemporary residential design in collaboration with Drewett Works Architecture. 33 home sites overlook the 13th hole of the Renegade course, and the 10th and 11th holes of the new Par 54-rated golf course 7 at Desert Mountain.
Floor Plans:
Acacia
Desert Willow
Mesquite
Palo Verde
Homesites range from 8,000 – 13,000 square feet. Homeowners had the option to add a “19th hole” basement entertainment zone complete with indoor golf simulator, glass-enclosed collector car showroom, theater, wet bar, are other amenities. A detached casita option was available on select lots, and includes bedroom, bathroom, living room and kitchen. Homes accommodate 2-7 cars depending on plan selection.
The Seven at Desert Mountain development includes 3 subdivisions, and a private 18-hole, par-54 short course. Ask about Desert Mountain membership requirements. If you become a full golf member, you also have access to Desert Mountain club amenities, including its newly renovated Sonoran Spa and Fitness Center, tennis complex, miles of private hiking and biking trails, 7 private golf courses (limited to equity members), 7 distinctive clubhouses, and 9 restaurants.
Membership is subject to Desert Mountain membership approval.
- List View
- Map View
- Grid View
-
-
-
Lot Size9,584 sqft
-
Home Size3,755 sqft
-
Beds3 Beds
-
Baths4 Baths
-
-
-
Lot Size11,762 sqft
-
Home Size4,556 sqft
-
Beds3 Beds
-
Baths4 Baths
-
-
-
Lot Size11,326 sqft
-
Home Size3,489 sqft
-
Beds2 Beds
-
Baths3 Baths
-
See all Cullum Luxury Homes at Seven Desert Mountain.
(all data current as of
7/26/2024)
Listing information deemed reliable but not guaranteed. Read full disclaimer.









