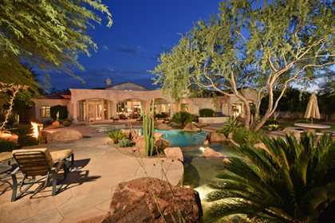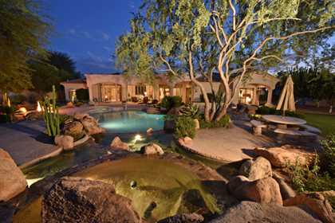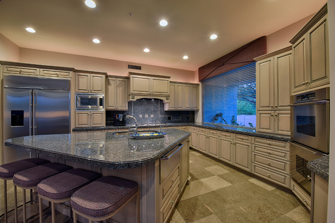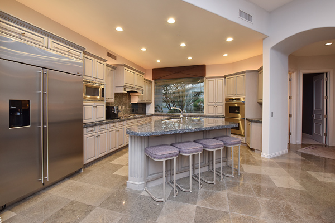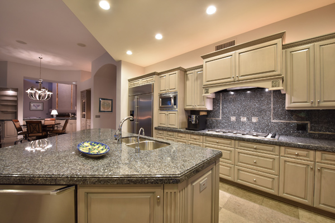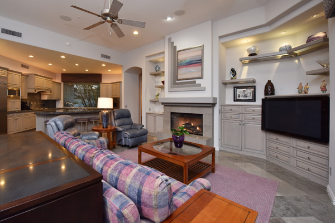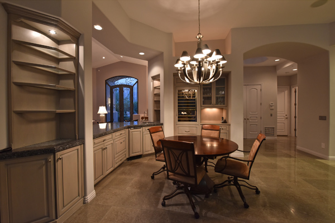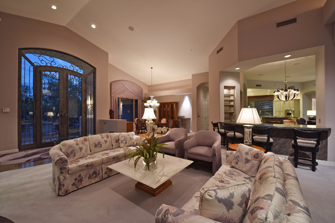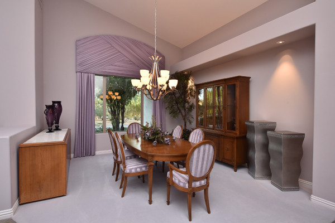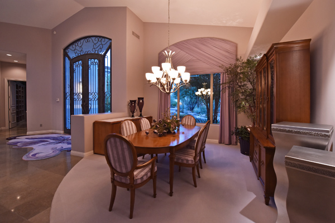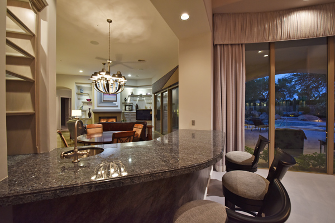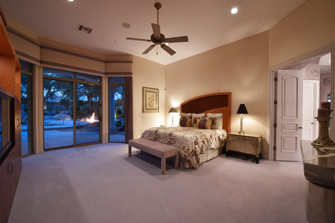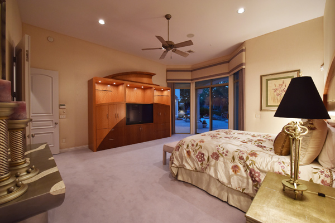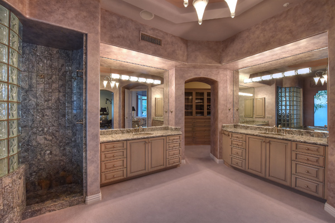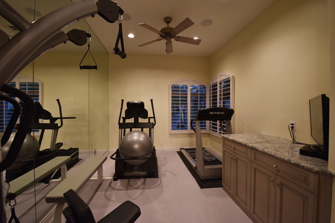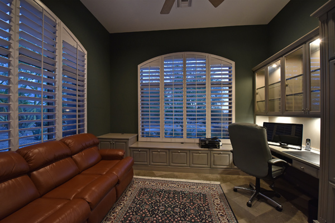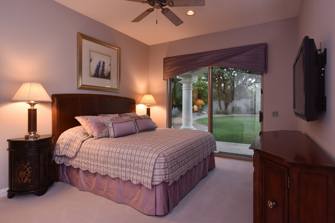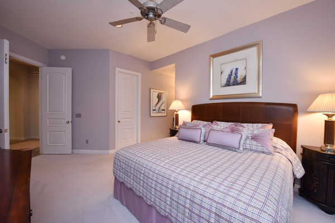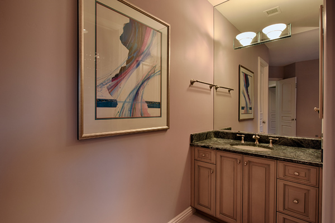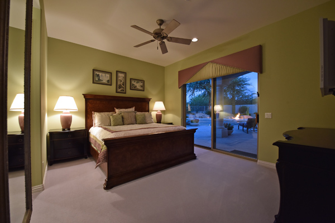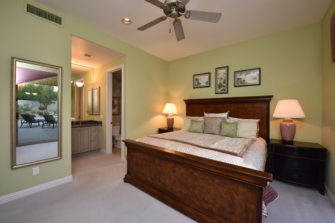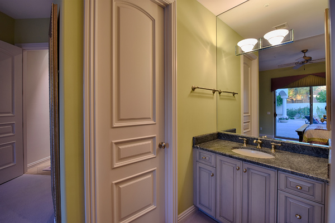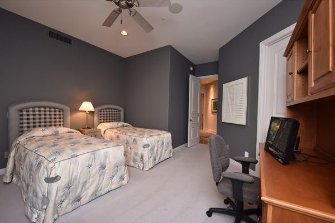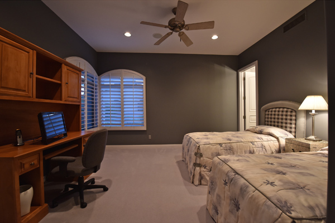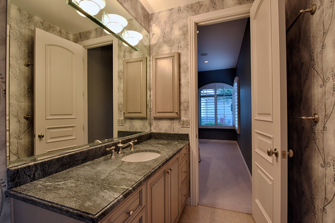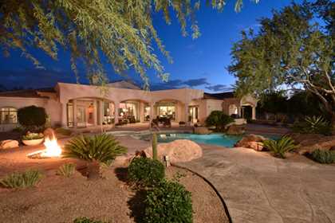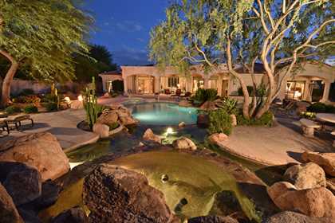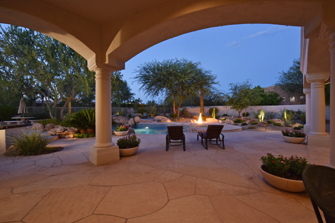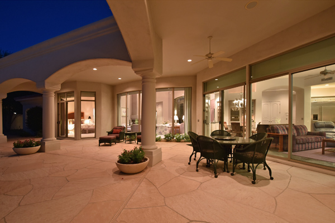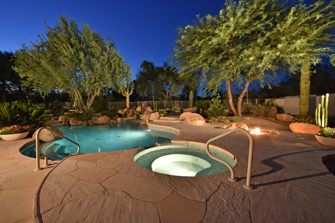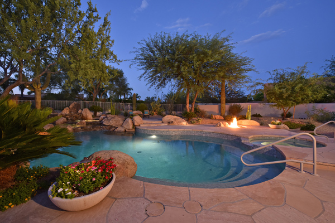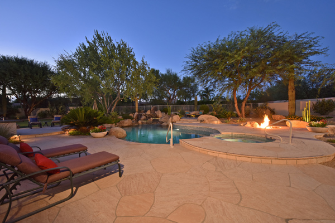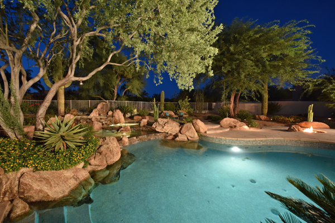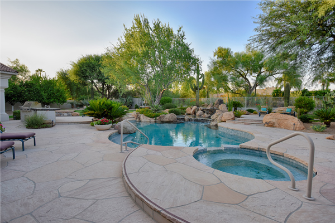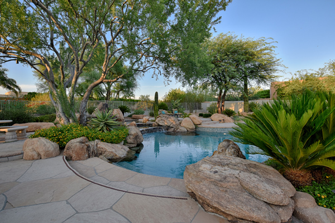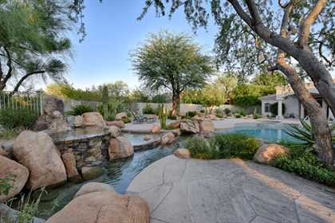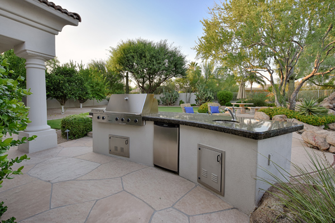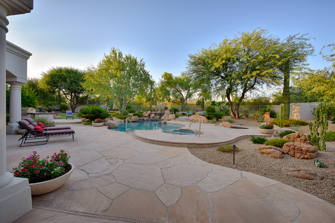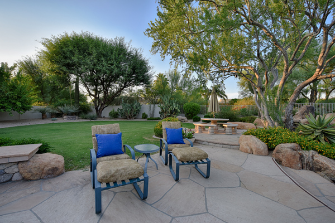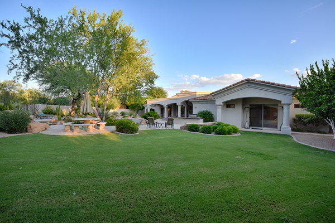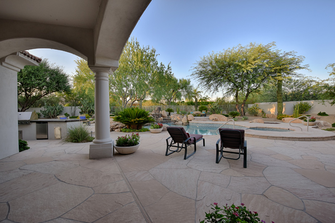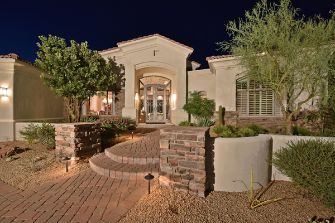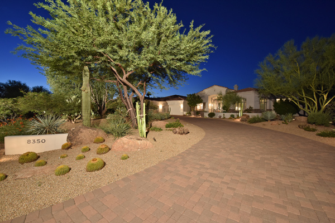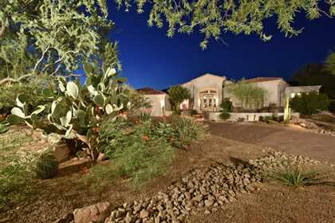Pinnacle Peak Country Club
Specifications
4 Bed + Den, 5 Bath, 4 Car
8350 E Via del Sol Drive
Sold for $1,295,000
Map
A rarity in Pinnacle Peak Country Club, this Santa Barbara inspired residence begins with a stately setback on an oversized interior lot, providing maximum privacy to enjoy the entire property. A veranda patio showcasing natural flagstone and pillared arches is to be enjoyed year round as an outdoor great room and looks out over a full sized backyard manicured with grass lawn, mature palms, citrus trees, flowering landscape, pool, spa, rock waterfall, and fire feature. Large windows and high ceilings allow natural light and views of the garden-like yard from the interior, creating bright and welcoming living spaces including a formal living room with full bar area and separate formal dining room, both of which flow to the open kitchen with dining area and family room. All bedrooms are en-suite with their own private bathrooms and walk-in closets. Master Suite is split from secondary bedrooms and has a deluxe size walk-in closet, marble bathroom, seating area, and exercise room. Adjacent to the master suite is the executive office with built-ins. Additional property amenities include two interior fireplaces, wine cabinet, granite counters, stainless steel appliances, full size laundry room, walk-in pantry, 4-car garage, workshop room, and guard gated community.

