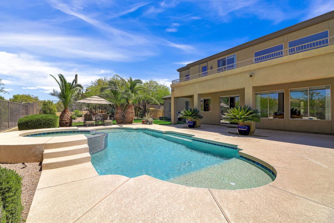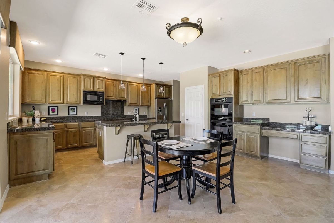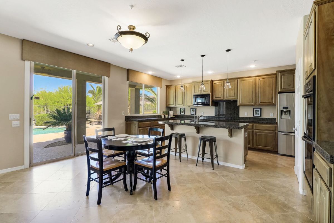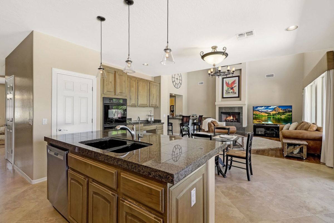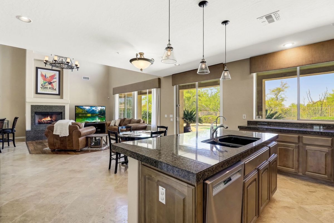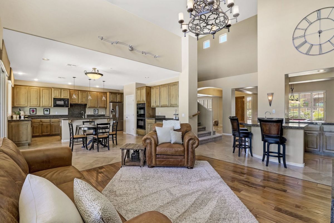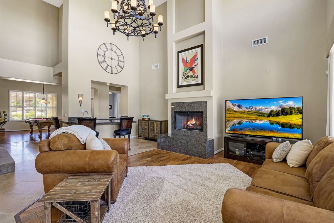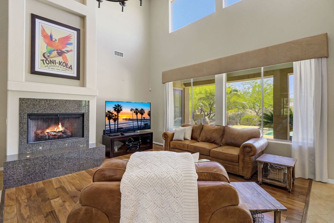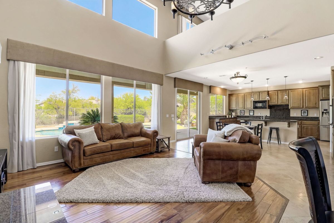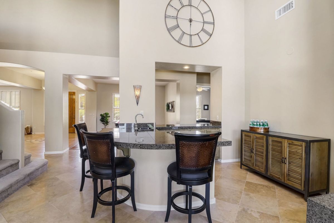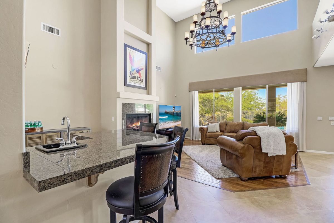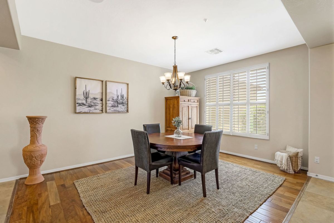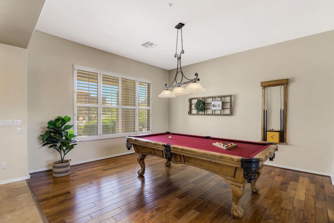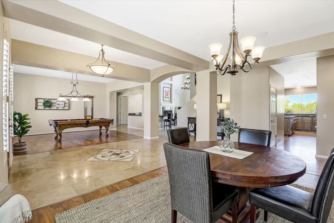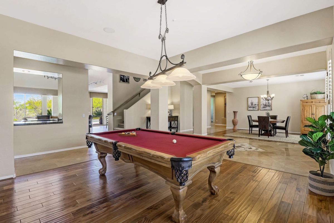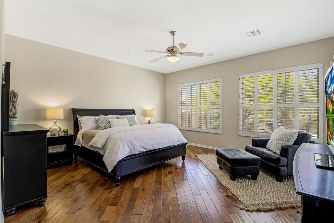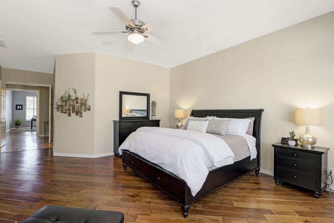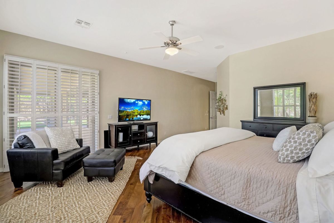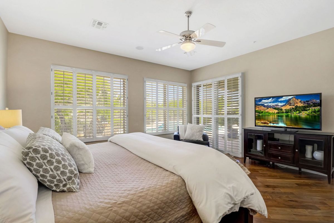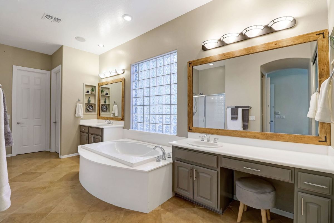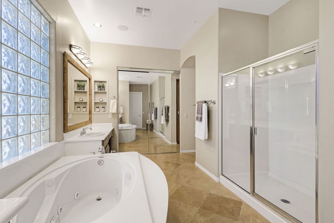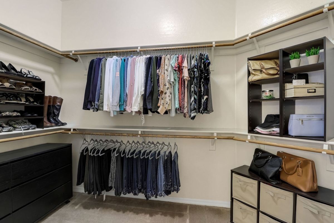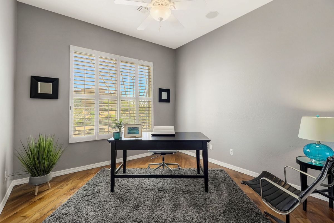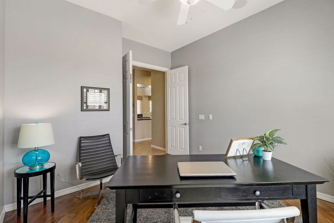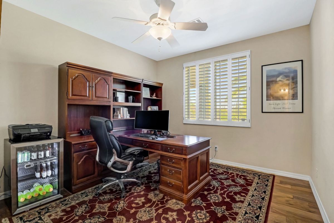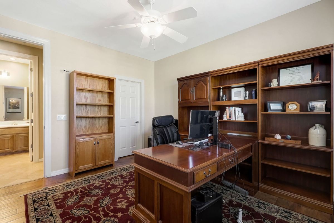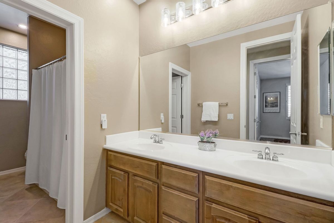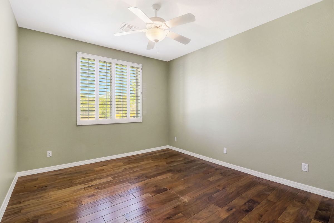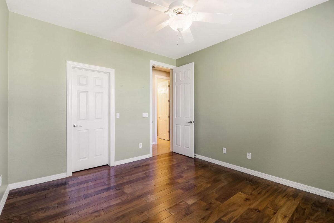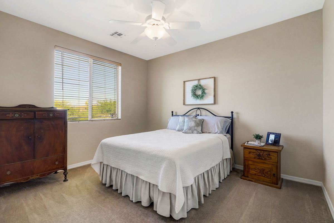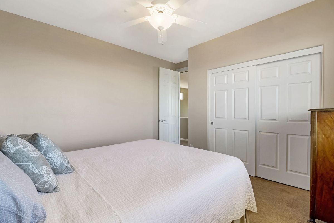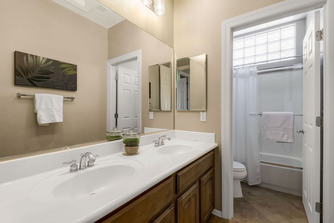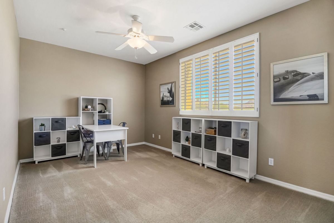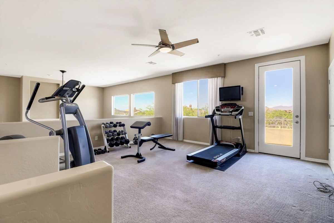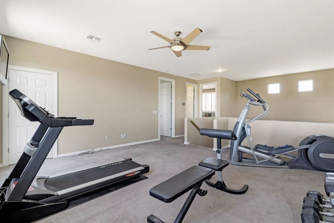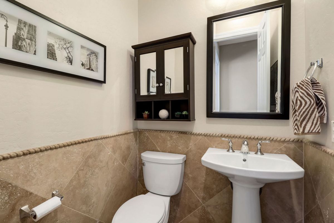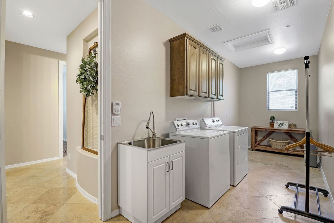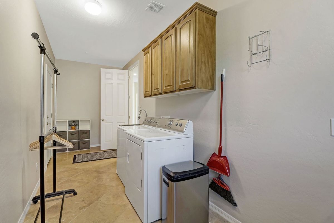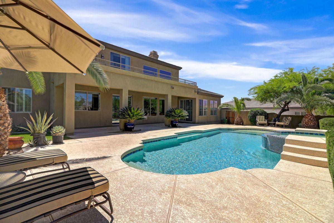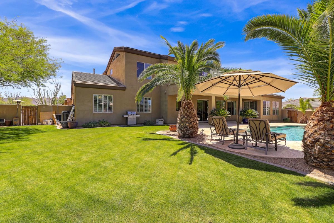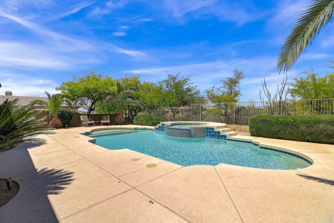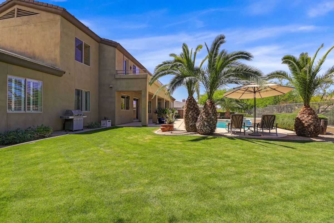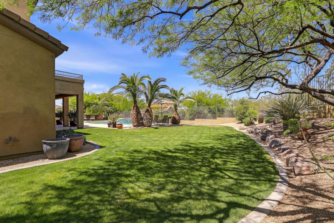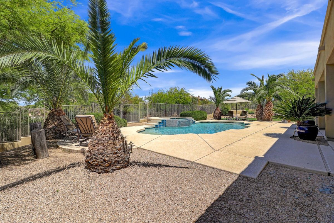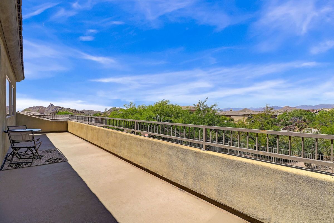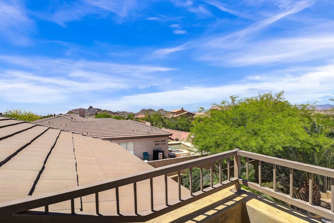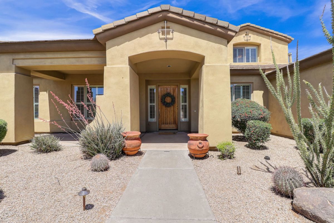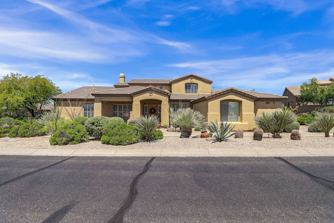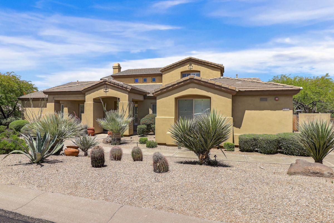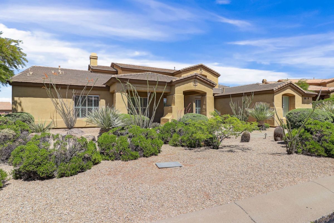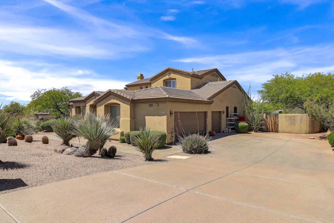Desert Summit
Specifications
3 Bed + Den + Loft | 3.5 Bath | 4,235 SF | 3 Car
11618 E Cavedale Drive, Scottsdale
Troon North Map
Sold for $780,000
This spacious and well maintained home located in Desert Summit is on an interior half acre lot with North/South Exposure and plenty of room to spread out.
The 4,235 square foot split floor plan features the master bedroom, office, and two secondary bedrooms on the lower level and two additional bedrooms and a loft upstairs for a total of five bedrooms and three and a half baths. The great room feel to the kitchen and family room is accentuated by the open ceiling, natural light, centerpiece fireplace and views to the well manicured backyard complete with refreshing pool and spa and expansive grassy play area.
Travertine and wood flooring accents and neutral paint throughout the lower level connect the additional living spaces including a wet bar with seating, formal living and dining spaces, and an oversized laundry room. The master suite is large and has exterior access, large soaking tub, split dual vanities, two walk-in closets, and separate shower.
Other features include: three high efficiency HVAC units installed in 2015 with Clean Effects system and enhanced thermostat with remote wireless phone app control, newer variable speed pool pump with Easy Touch control panel and ScreenLogic interface with remote wireless phone app control, brand new 2019 75 gallon water heater, 2018 water softener, solar and gas heating systems for the pool, plantation shutters throughout, upstairs view deck with Pinnacle Peak and surrounding mountain views, three car side entry garage, and easy maintenance desert landscaping in the front.

