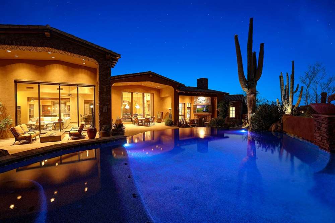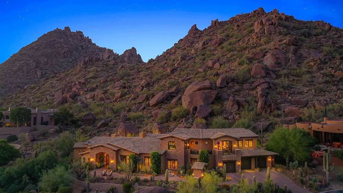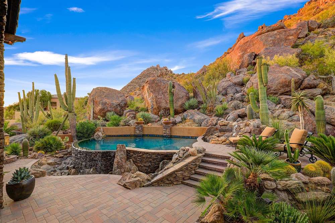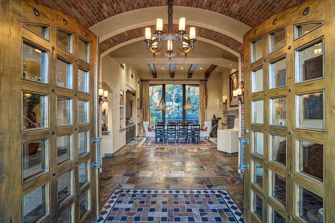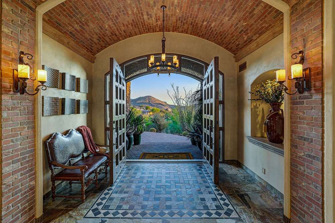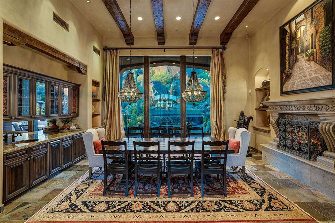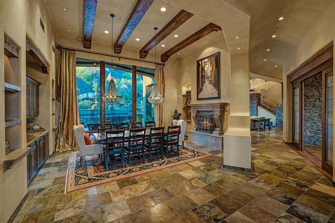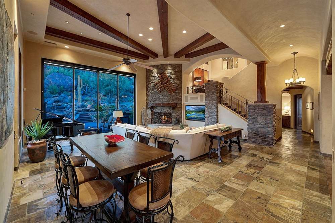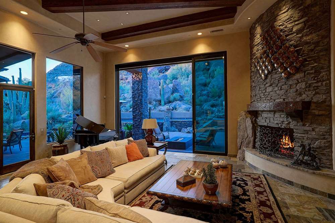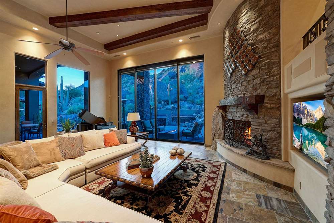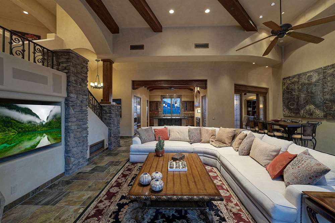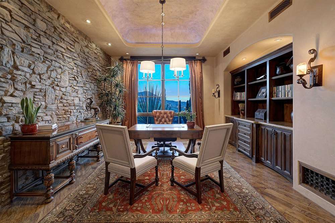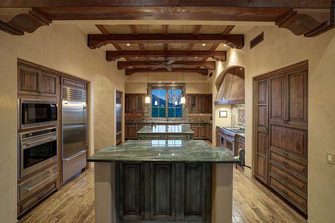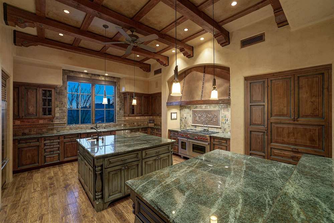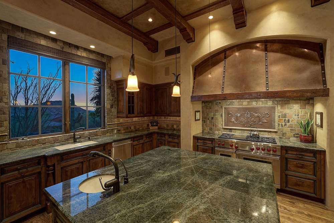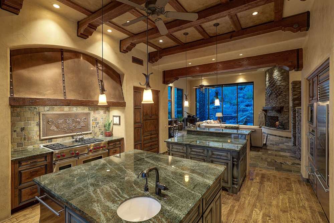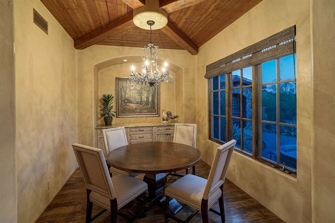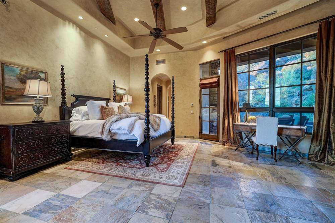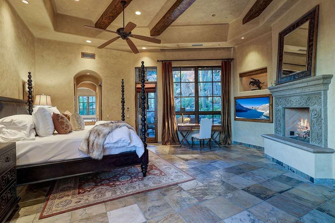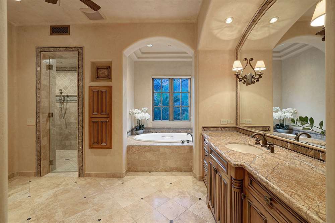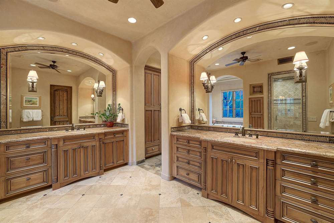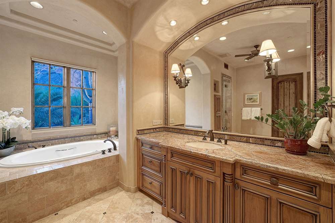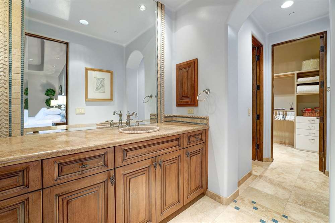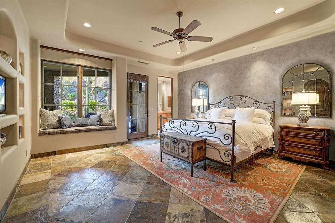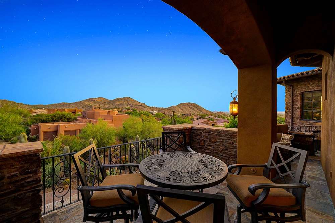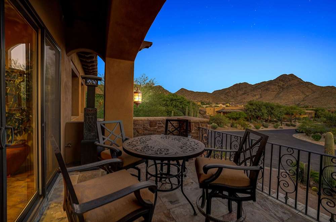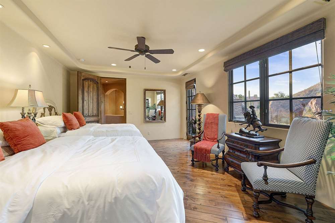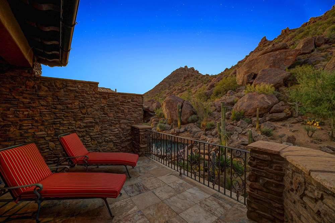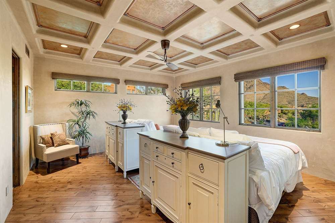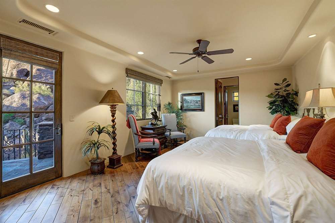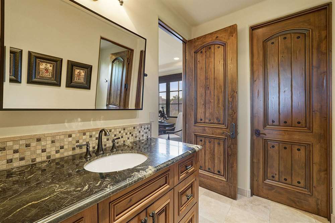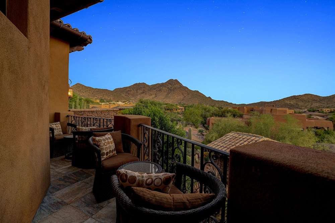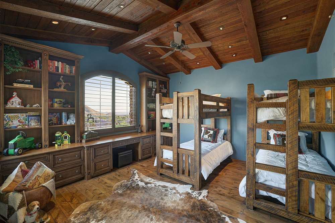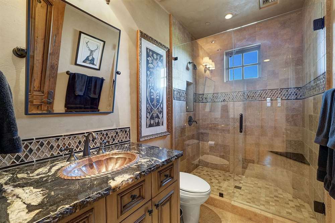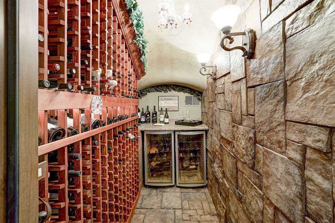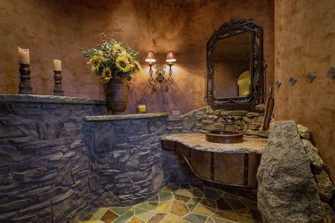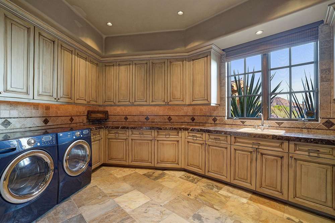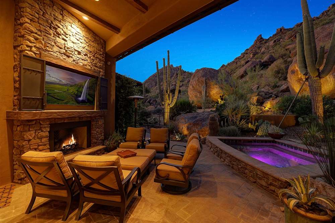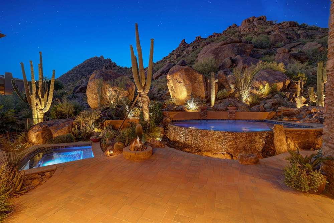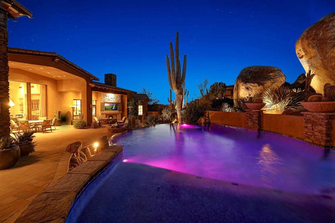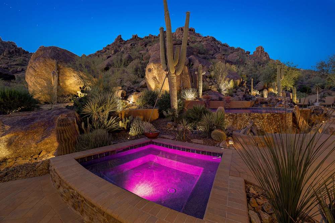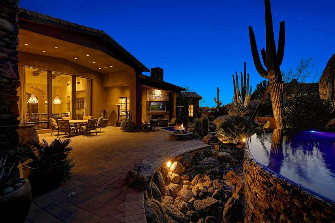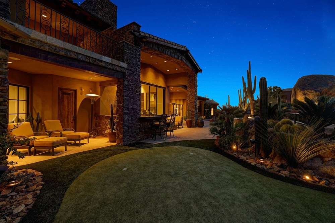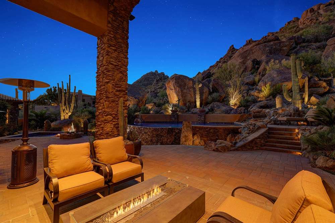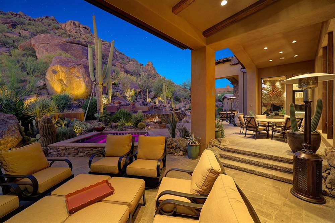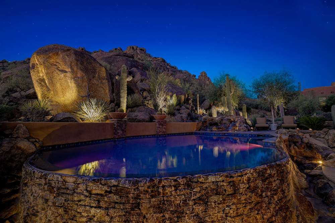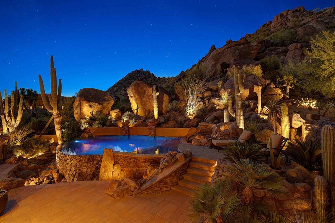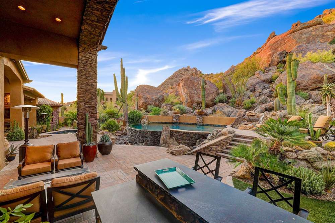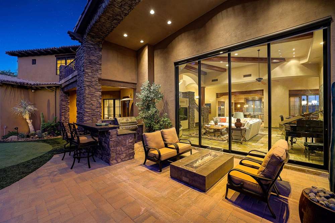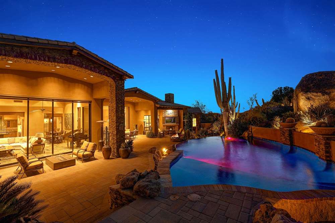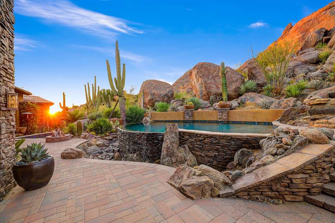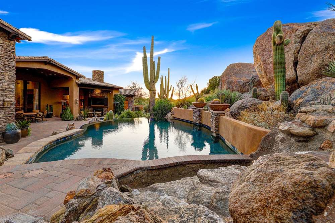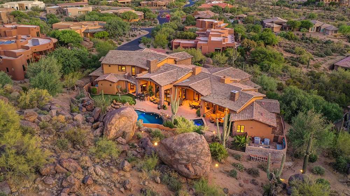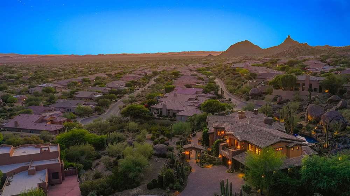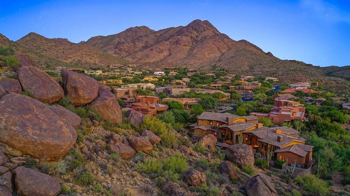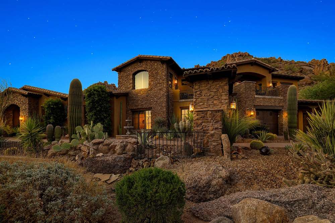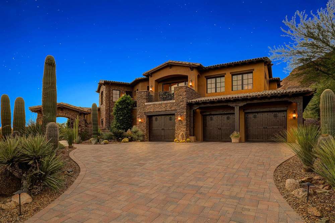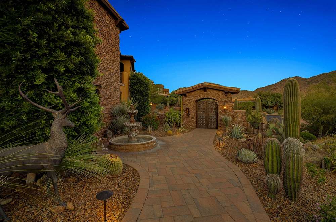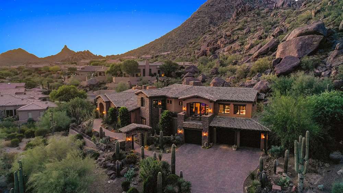Troon Ridge Estates
Specifications
5 Bed + Study + Loft | 4.5 Bath | 6,975 SF | 5 Car
24280 N 112th Place, Scottsdale
Troon Village Map
Sold for $3,200,000
Embrace world-class luxury in this impeccable custom showcase built by RS Homes located in the gated community of Troon Ridge Estates at Troon Village. Delivering indoor-outdoor living through beautiful craftsmanship, this 6,975 square foot home sits on three and half hillside acres backing to Troon Mountain. The home went through an extensive upgrade and renovation in 2018-2019. Fine stone work, wide-plank wood and slate stone floors, wood beam ceilings, custom millwork and cabinetry, and soaring ceilings highlight the Tuscan styling and timeless architecture with views from every single room. A true resort-style yard with ample space for entertaining, has multiple patio and balcony spaces, artificial turf putting green, Whisper Rock Club inspired fireplace setting, negative edge elevated pool, separate heated spa, outdoor bar with built-in barbecue, lush desert landscaping, all set to a dramatic natural boulder and saguaro cacti backdrop.
The main living level: great room area with gourmet kitchen with two islands, high-end stainless steel appliances, family room and breakfast area; formal dining room with cantera stone fireplace and display bar; office with built-in book shelves; oversized laundry with ample cabinetry; temperature controlled wine room; two master suites. The main master bedroom has exterior access, centerpiece fireplace, dual vanities, separate shower and soaking tub, and walk-in closet with custom organizational system. The secondary master also features exterior access, coved ceilings, and a travertine clad bathroom with walk-in closet.
The upper living level: den/family room with balcony, wet bar, and mountain views; two additional guest en suites with private balconies; bonus room perfect for an office or playroom (currently displayed as additional sleeping quarters).
The oversized garage is air conditioned with a five-car tandem car spaces. Epoxy floors and built-in cabinetry with two car spaces currently modeled as a private gym.
So many custom features and pride of ownership grace this masterpiece that it must be seen to be appreciated. Most furnishings are available by separate bill of sale. Come experience all North Scottsdale living has to offer!

