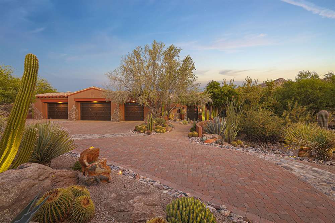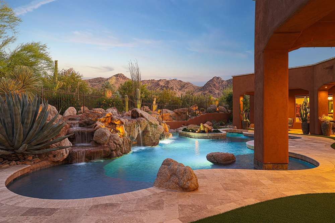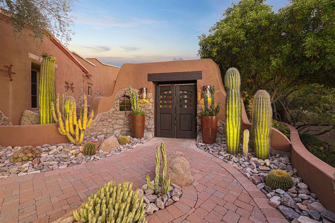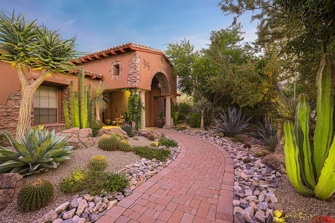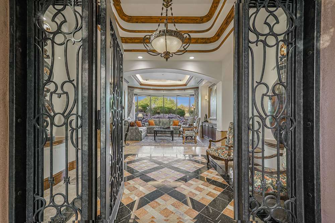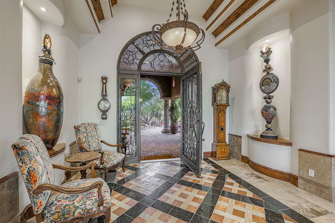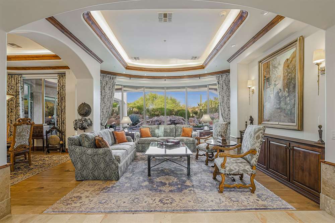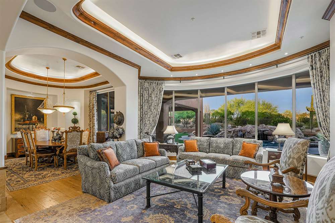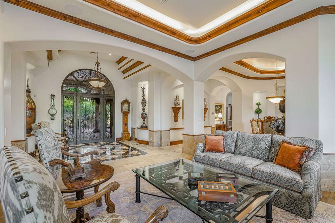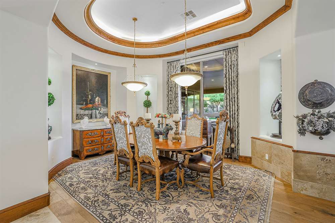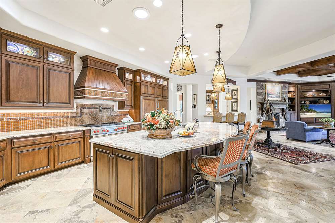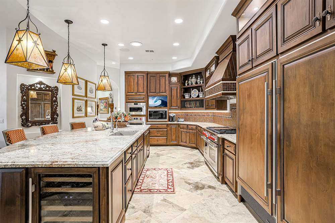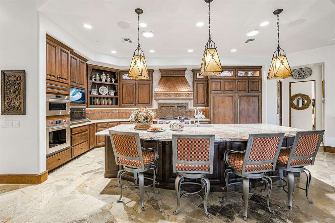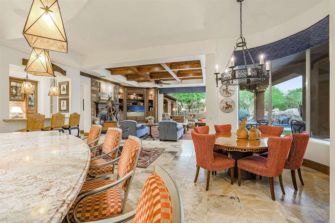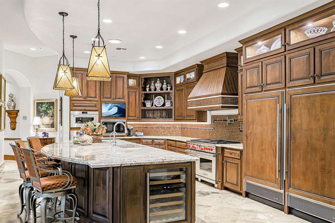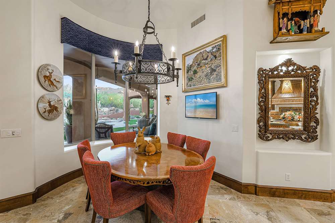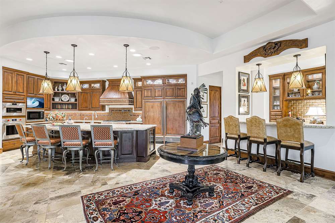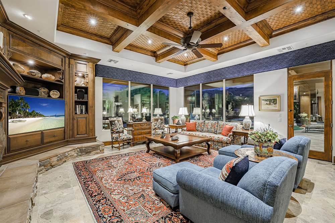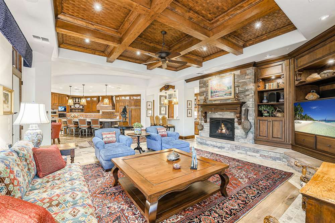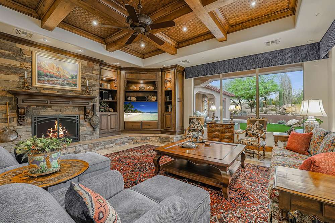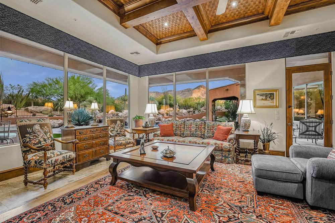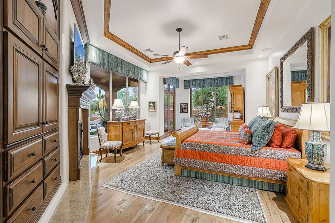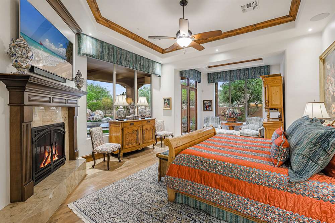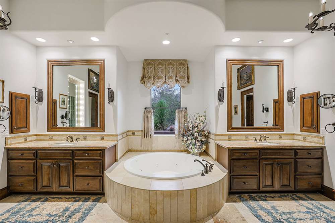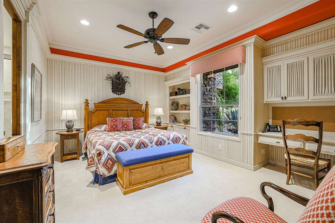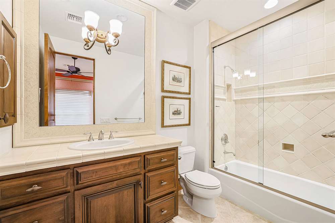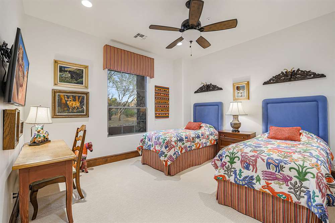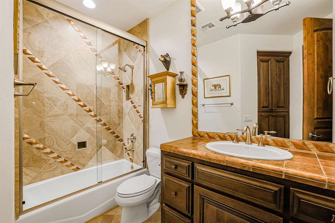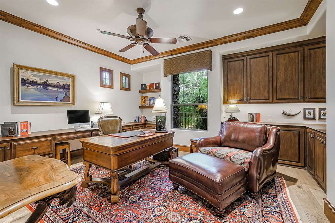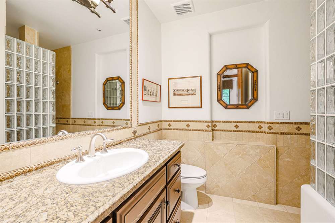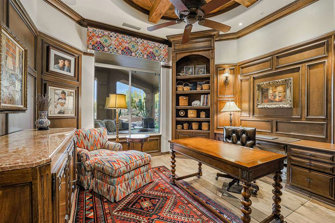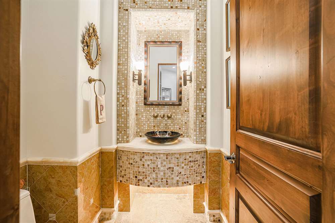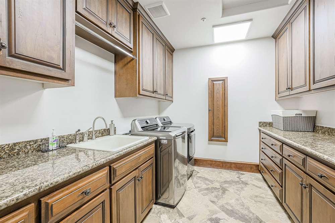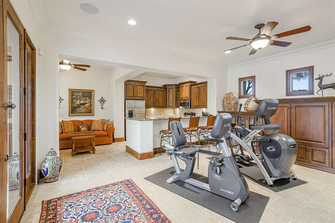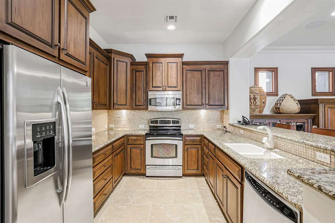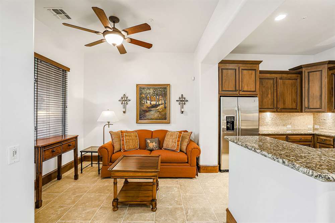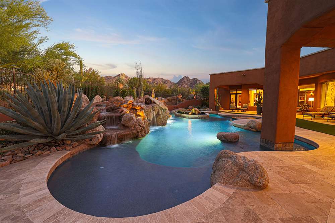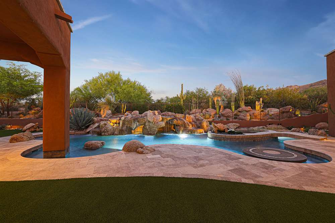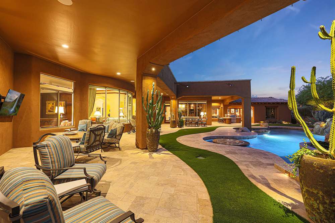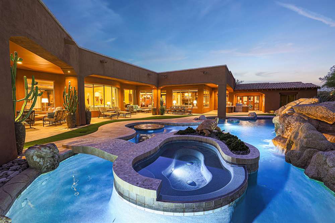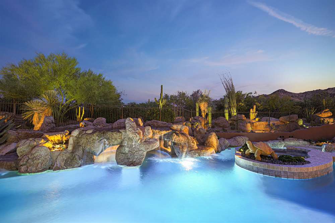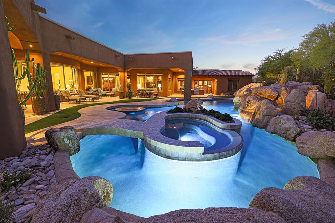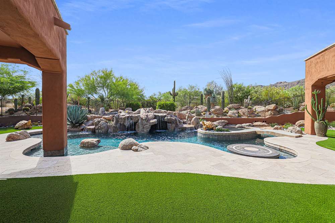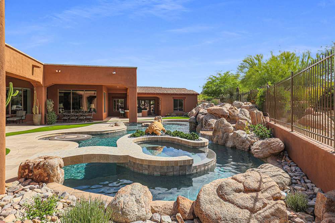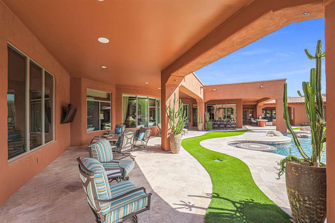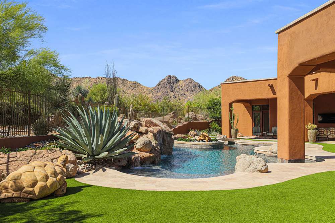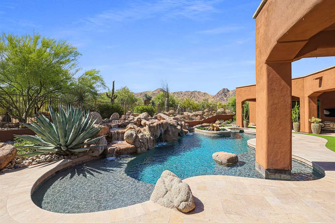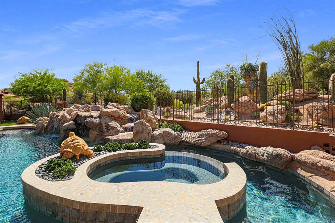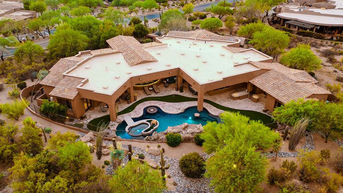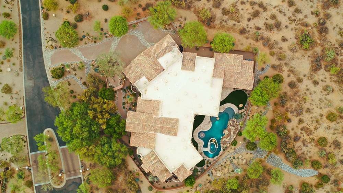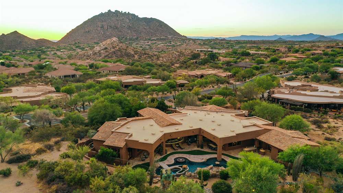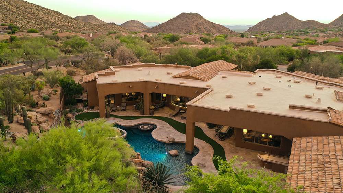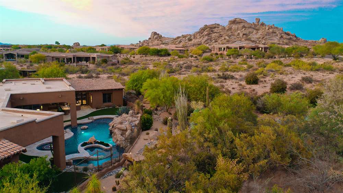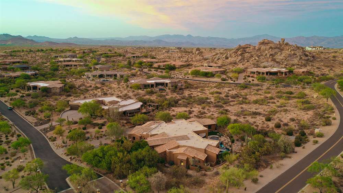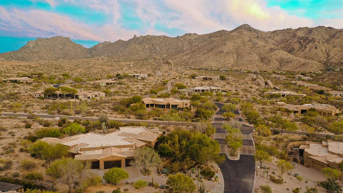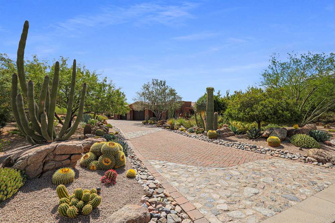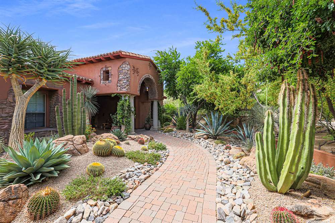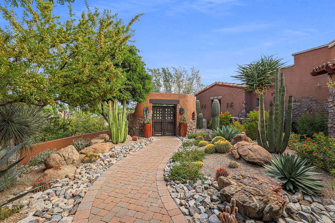Sonoran Crest
Specifications
5 Bed + Den + Media | 5.5 Bath I 5 Car Garage | 6,685 SF
24231 N 120th Place, Scottsdale
Dynamite Foothills Map
Sold for $2,943,000
Gated Sonoran Crest in North Scottsdale and the McDowell Mountain range lay the backdrop for this stunning extensively upgraded estate. Featuring five bedrooms (one is set up as an office with built-ins), five and a half baths and a five car garage. In addition to the ensuite bedrooms there is also a den and a media room/bonus space. Upgraded features include: Control 4 all home automation system, interior and exterior LED lighting, hardwired sunscreens, 4 Trane high efficiency HVAC systems, new elastomeric roof and so much more.
This former model, single level home features smooth white walls, beautiful wood details on the ceiling and trim, natural stone floors and surfaces, and a separate entry casita with a full kitchen, great room and private bedroom and bath. At over an acre, this lot has an eastern exposure backyard that is an entertainer’s dream with a large pool with rock grotto waterfall, spa with entry bridge, built-in table and seating, baja shelf, beautifully redesigned landscape and lighting, artificial turf, new travertine hardscape, built-in barbecue, and a large covered patio extending the length of the yard.
Providing a true chef’s experience, the kitchen is outfitted with four ovens, granite counters, gas cooktop with griddle, custom wood cabinets with matching hood vent, large center island and countertop seating. The kitchen is flanked by the full wet bar with additional seating, all open to the family room with centerpiece fireplace and built-in entertainment center, basket weave wood ceilings, stacked stone accents and numerous view windows overlooking the backyard and mountain views. The owner’s retreat has a fireplace, exterior access, sitting area, wood floors, and a large bathroom with dual vanities, large soaking tub, walk-in shower, and his and hers closet space.

