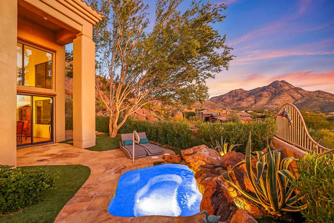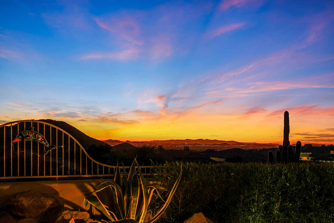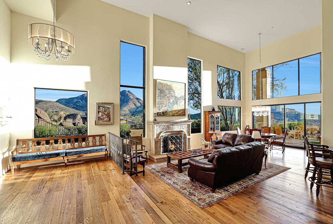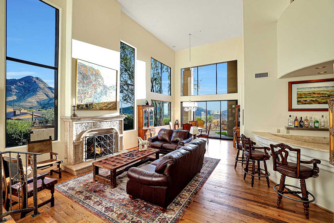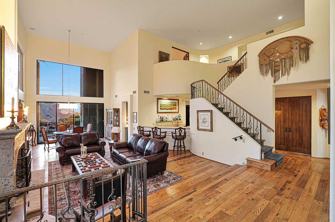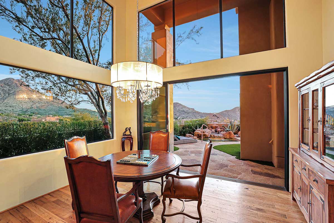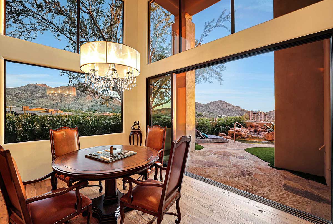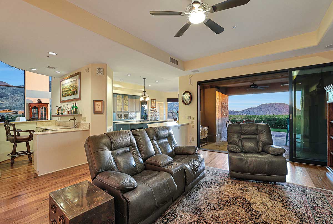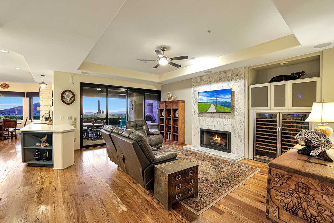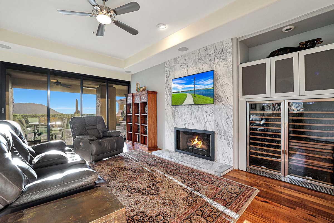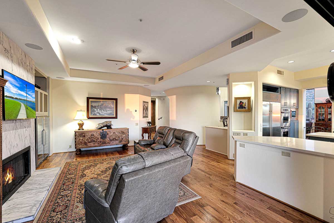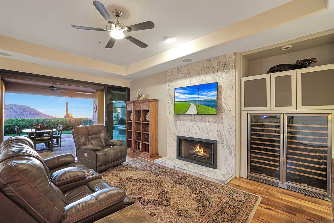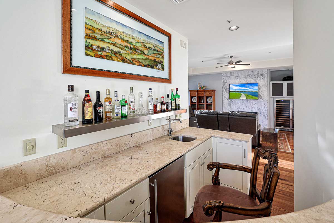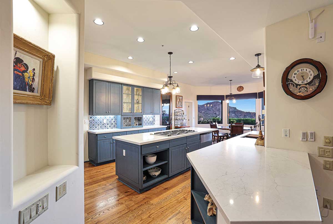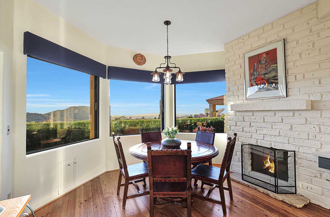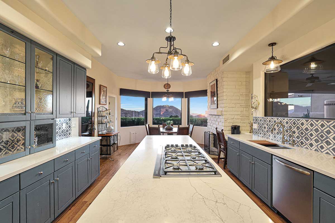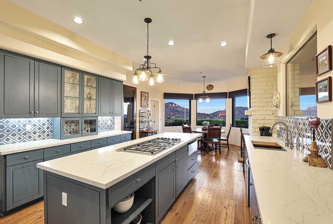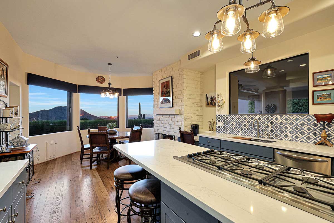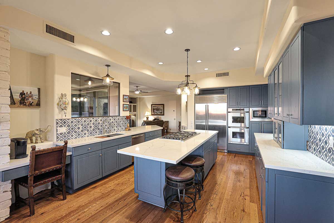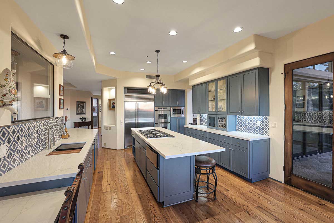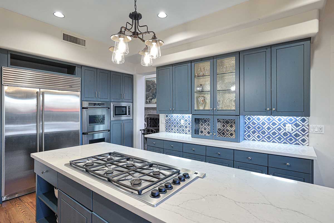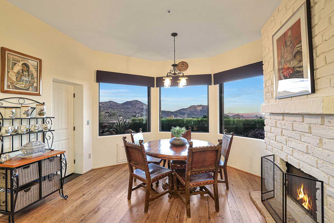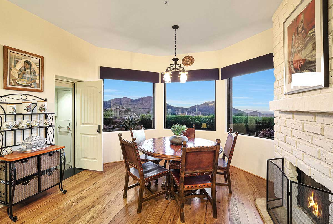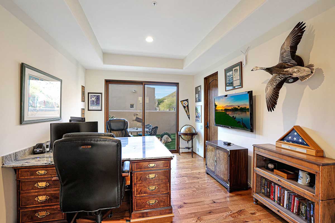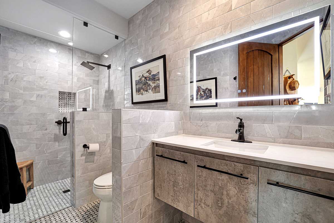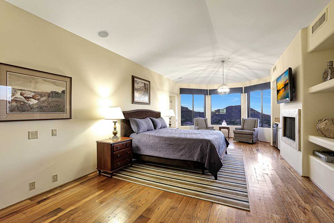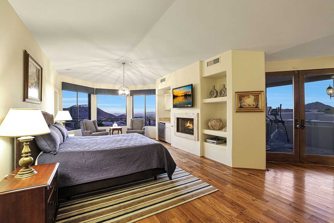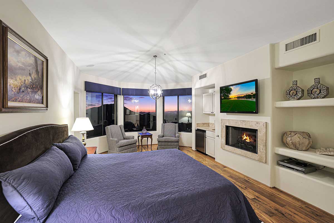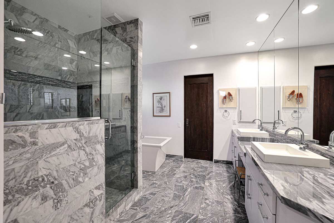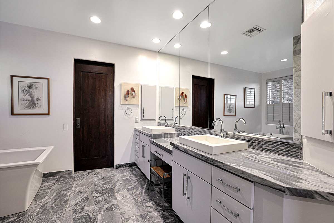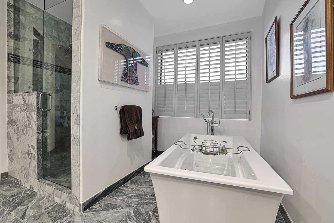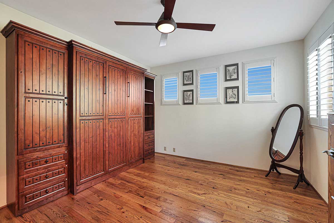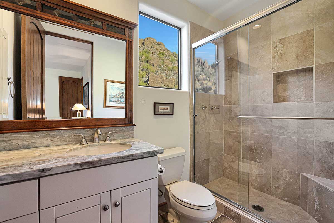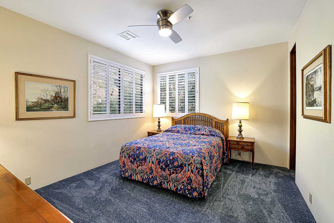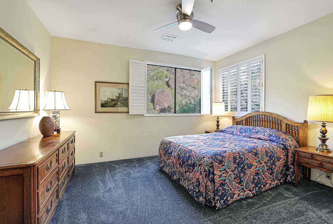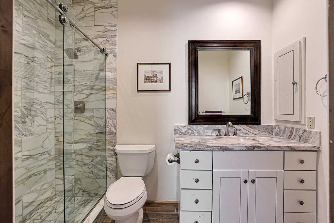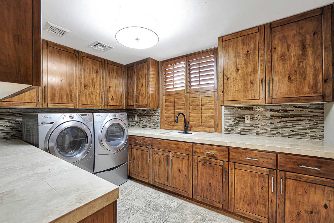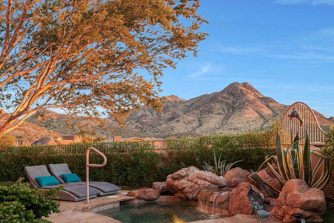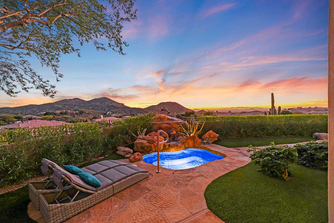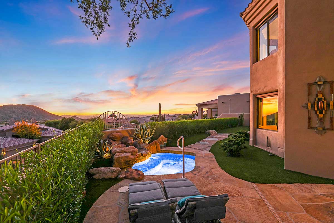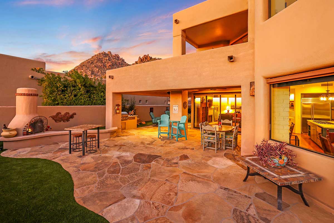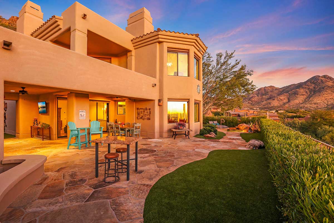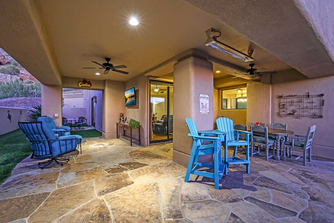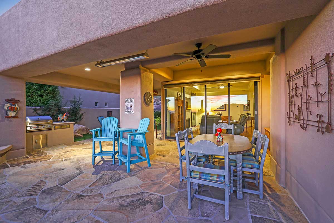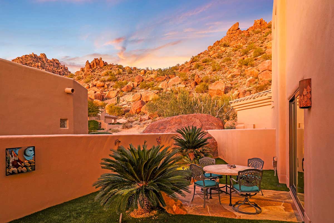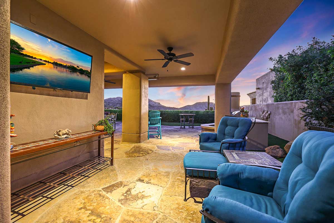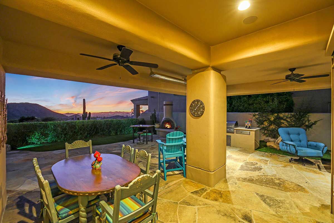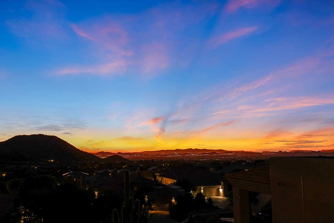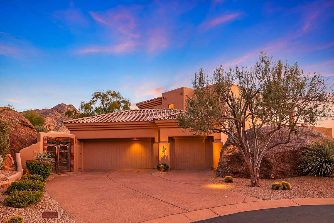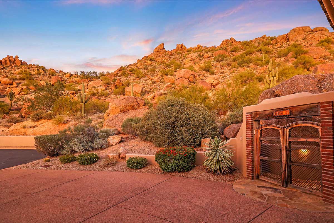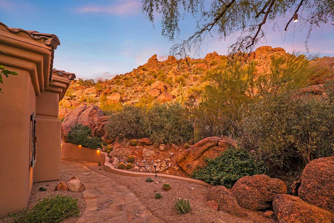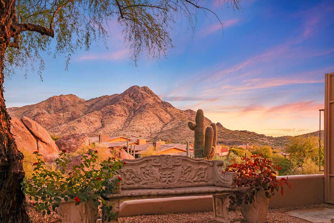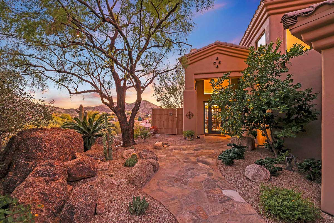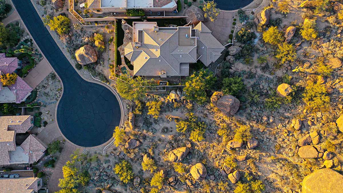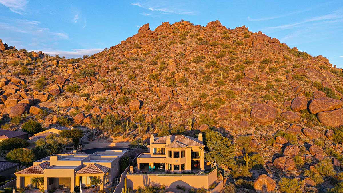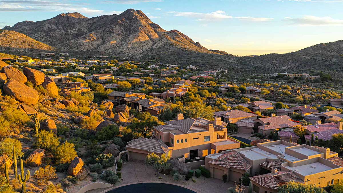Quail Ridge at Troon Village
Specifications
4 Bed | 4 Bath | 3,876 SF | 3 Car
11189 E Juan Tabo Road, Scottsdale, AZ 85255
Troon Village Map
Sold for $1,800,000
Beautifully updated home in gated Quail Ridge at Troon Village sits on arguably one of the best lots in the neighborhood. Located at the end of the cul-de-sac and surrounded on three sides by Natural Area Open Space, enjoy the private setting and stunning panoramic views. Upon entry, take note of the three car garage and the courtyard gate that usher you to the private entryway and amazing views of Troon Mountain, McDowell Mountains and large boulder formations.
Inside, the formal living and dining room showcase the window views that highlight the mountains and valley view below, most notably from the 12’ newly installed stacking doors. The high ceilings make the space grand and the reclaimed hickory barn wood floors provide warmth and character. The two level floor plan is one of the few in the community and features 3,876 square feet of living with a recently installed elevator for easy access to the second floor primary suite. A total of 5 fireplaces throughout add to the ambiance.
The exterior has direct views of the city lights and mountains with a heated spa and waterfall feature, kiva fireplace, artificial turf accents, a recently expanded porch addition with added fans and built-in heaters, built-in gas barbecue, flagstone paver decking for multiple lounge and dining areas. The kitchen is charming with a center island with gas cooktop, French blue cabinets, painted brick surround fireplace, decorative tile backsplash, quartz counters, kitchen sink RO, two Dacor wall ovens, Sub Zero fridge, and breakfast nook with captivating views. The wet bar is in the heart of the home with an ice maker and prep sink and overlooks the family room with newly added stacking doors bringing the exterior in and a double wine fridge.
Three bedrooms are upstairs and the fourth is downstairs (currently used as an office) with exterior access and an adjacent full bath. The primary suite is large with a coffee bar, fridge and sink, balcony with Pinnacle Peak views, and a remodeled bathroom complete with marble tile and slab surfaces, dual sinks, walk-in shower and large luxury soaking tub. The primary closet has a built-in storage system. The two upstairs guest suites are both ensuite.
Other updates include: recently painted interior; tankless water heater with recirculation pump; water softener; surround sound; central vacuum system; plantation shutters throughout; large laundry with ample cabinetry and counter space; new roof in 2018; new interior and exterior paint in 2018; exterior mechanical sunscreens; one cedar lined closets; three car garage features include two storage rooms, and epoxy floors. Some furnishings and accessories available by Separate Bill of Sale, list available upon request.

