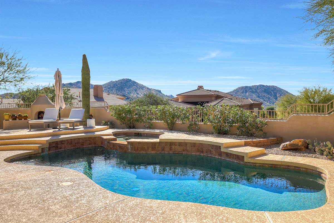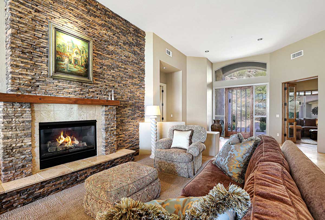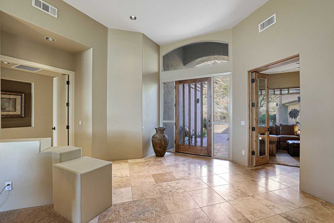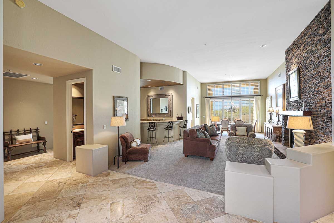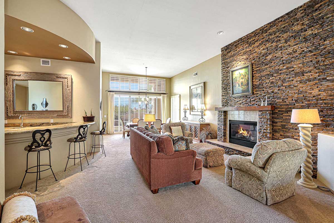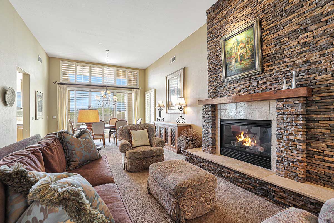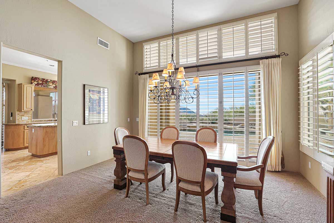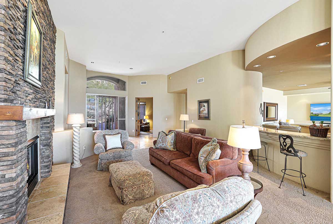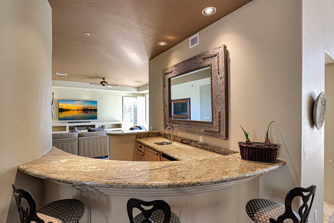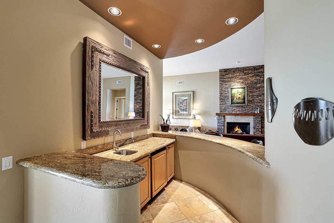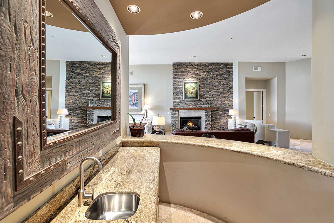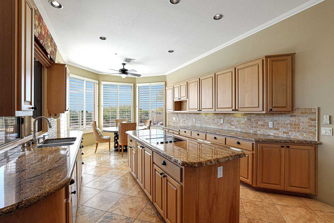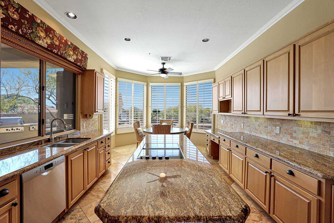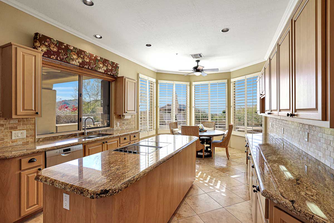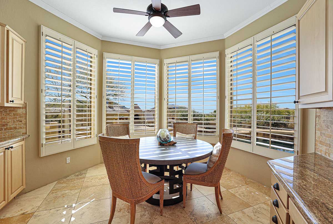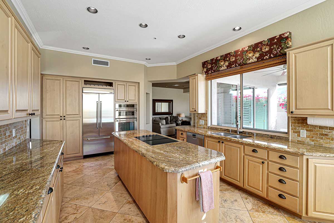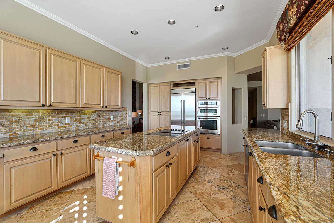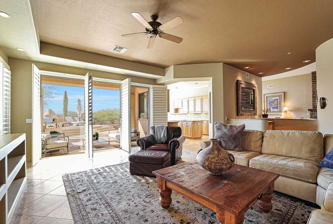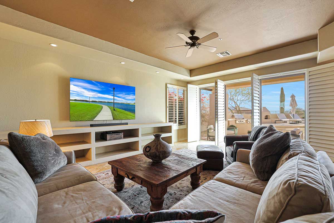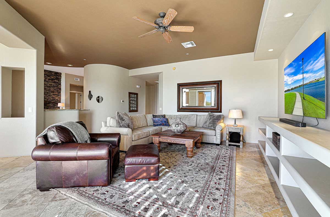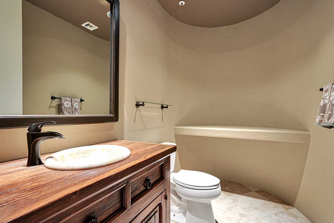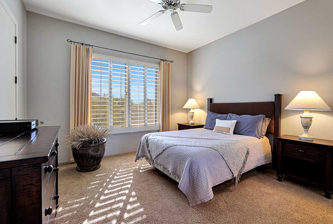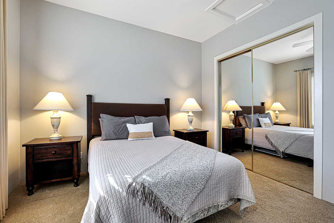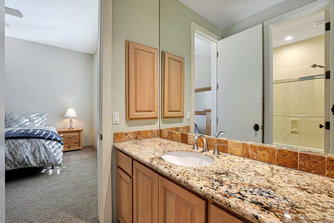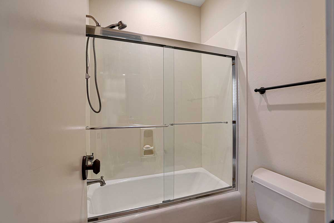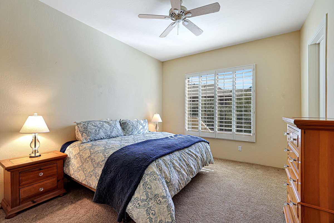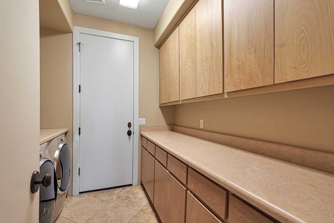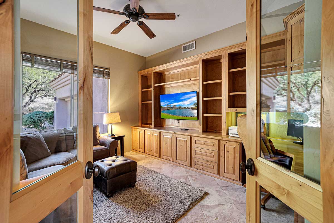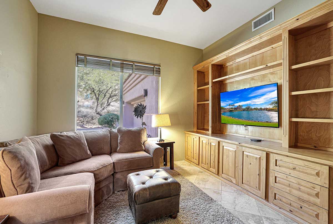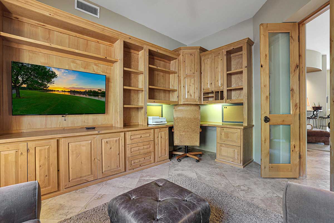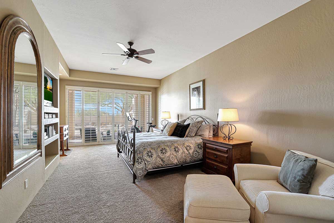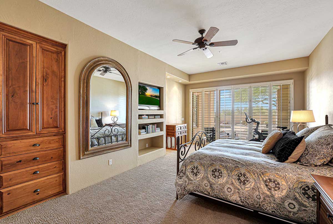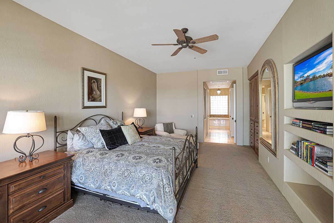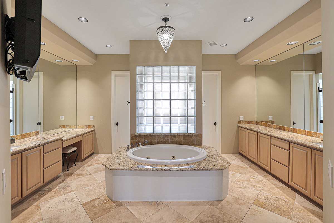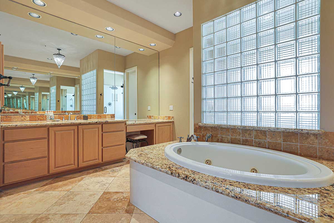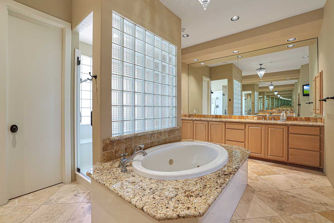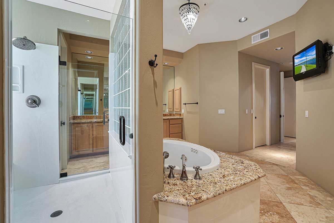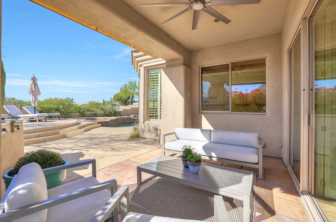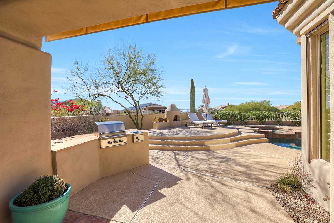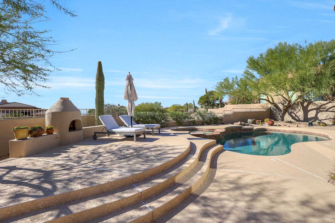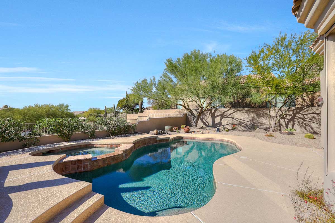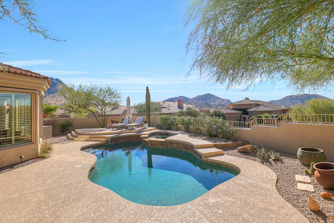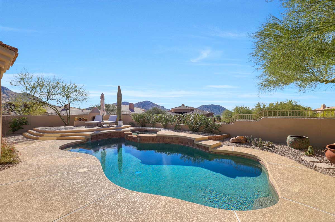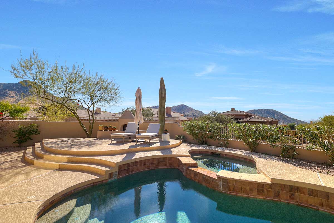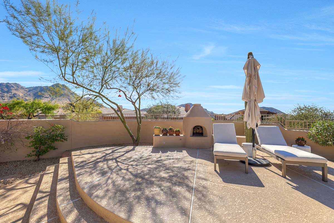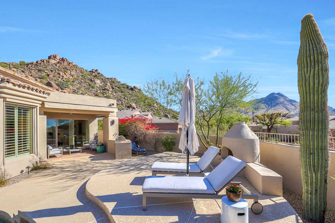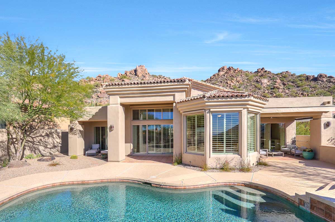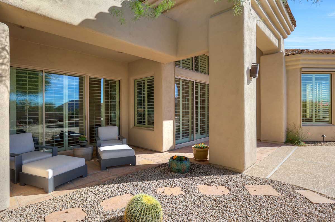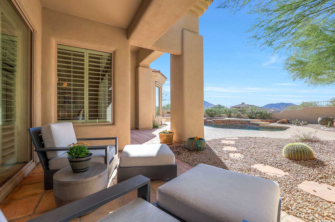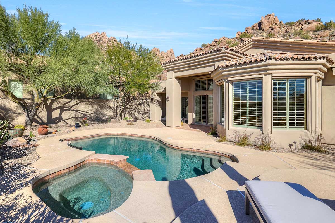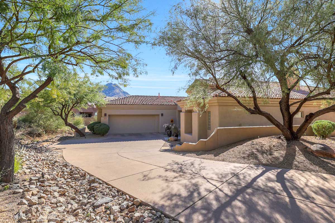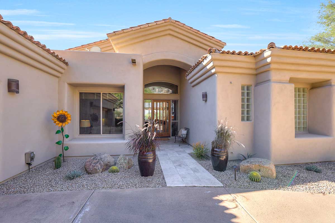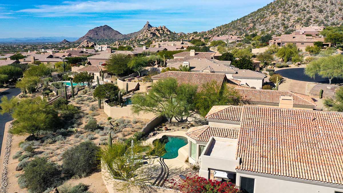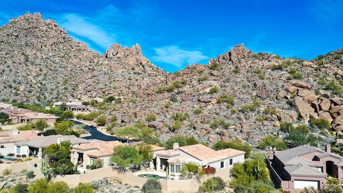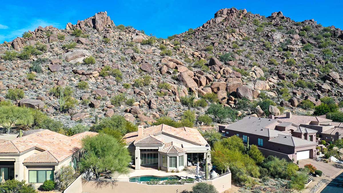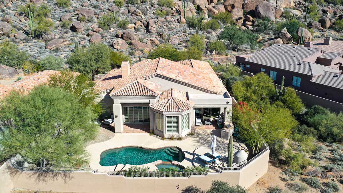Quail Ridge at Troon Village
Specifications
3 Bed + Den | 2.5 Bath | 3,367 SF | 2 Car
24508 N 111th Place, Scottsdale, AZ 85255
Troon Village Map
Sold for $1,250,000
On the summit of gated Quail Ridge, this single level floor plan has no interior steps and offers elevated views of Pinnacle Peak, McDowell Mountains, Troon Mountain and the city below. Located at the end of a cul-de-sac, this interior flagship lot backs and sides to NAOS for additional privacy. Upon entering take note of the formal living and dining spaces that are adjoined to the family room by a dual access wet bar area to create seamless living spaces. Also off the main entry are double glass doors leading you to the executive office with desk and library built-ins.
The backyard is well thought out with a built-in barbecue, kiva gas fireplace with lounge area, heated pool and spa, mature trees and low-maintenance landscaping, and three separate covered patio spaces. The primary suite is large and inviting with a separate exterior access and a bath featuring dual walk-in closets, dual sinks and vanities, dual water closets, centerpiece soaking tub, and dual access walk-in shower. Two additional bedrooms perfect for visiting guests share a Jack ’n’ Jill bath with a privacy door for the toilet and tub space. A powder bath is also available for guest use.
The kitchen granite slab counters with tumbled stone backsplash, stainless steel appliance package, a center island with cooktop, plenty of cabinet and countertop space, and a large breakfast nook with wrap-around windows to take in the views to McDowell Mountains and Tom’s Thumb. Other features include: HVAC replaced in 2021; mechanical sunscreens and shade in the backyard; natural gas to the property; stacked stone gas fireplace in the living room; travertine flooring in the main living areas and bathrooms; plantation shutters; high ceilings with plenty of natural light; built-in display shelving in the family room; and a two-car garage with workbench and attached cabinets. Furnishings and accessories available by Separate Bill of Sale.

