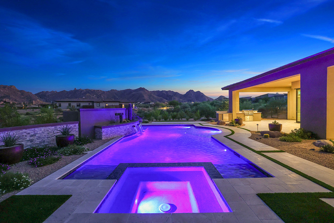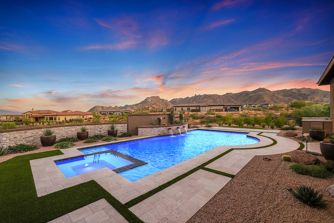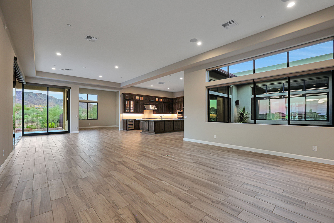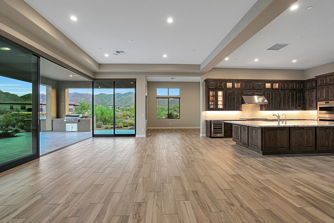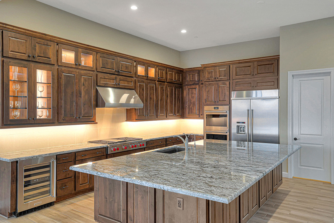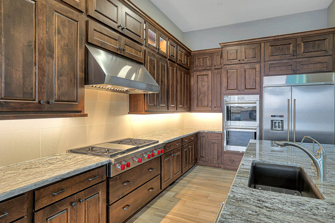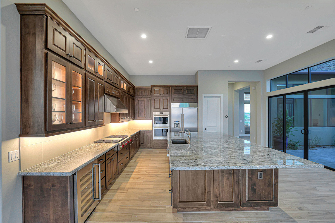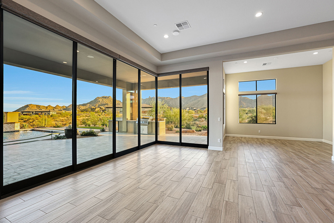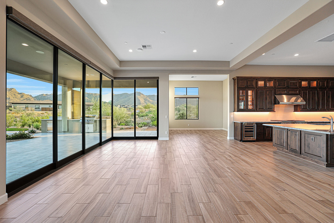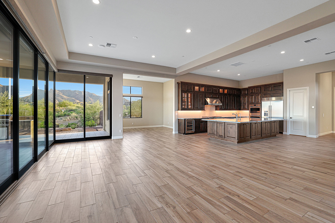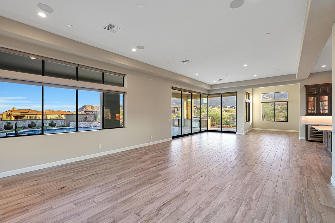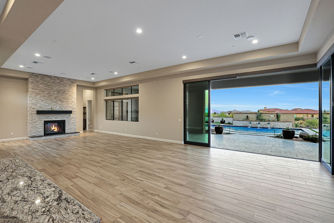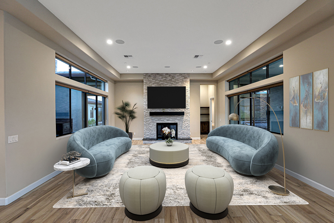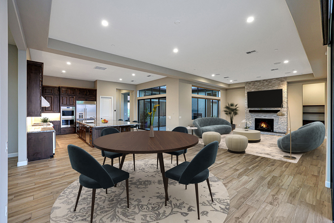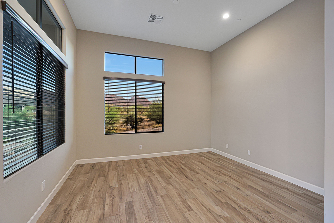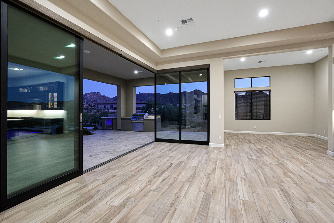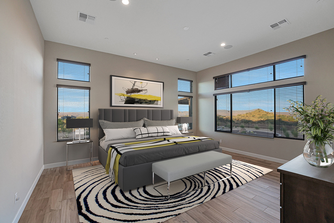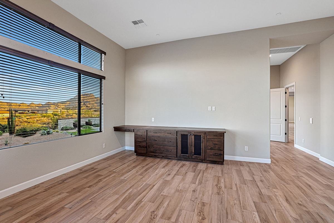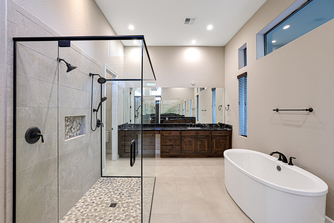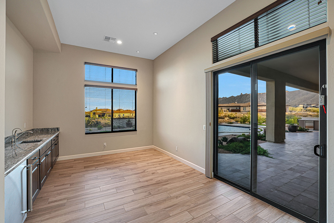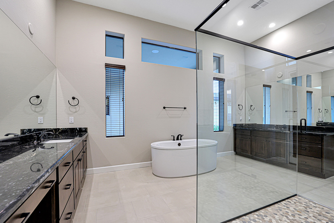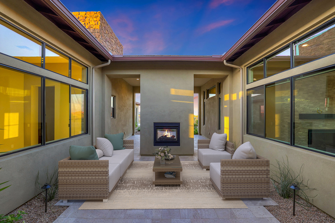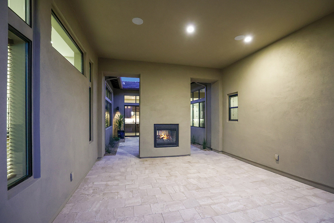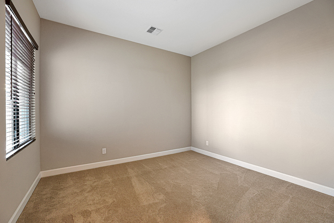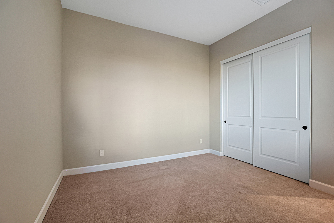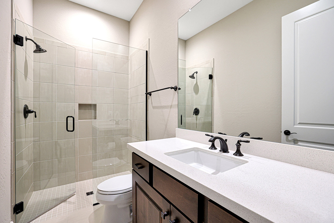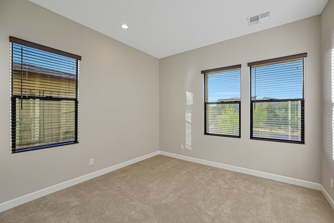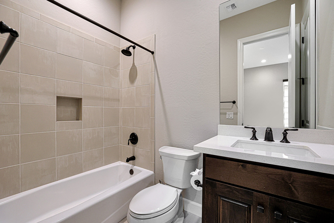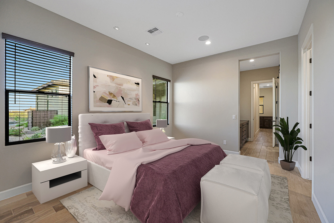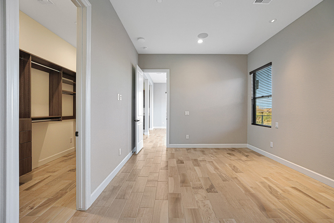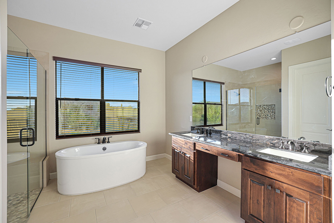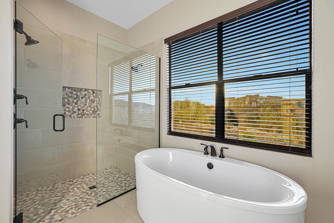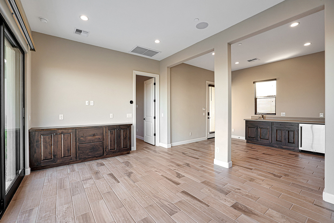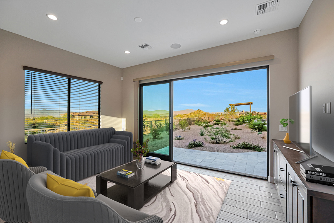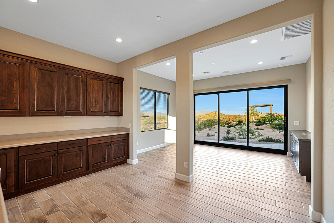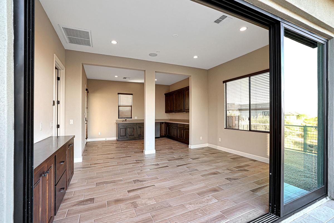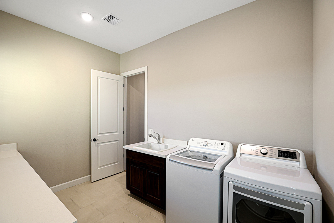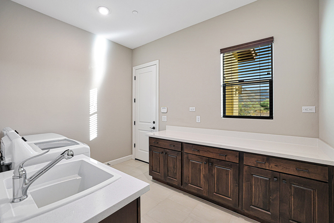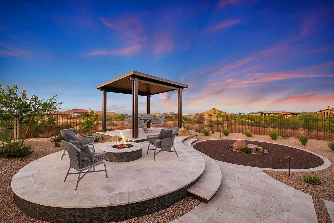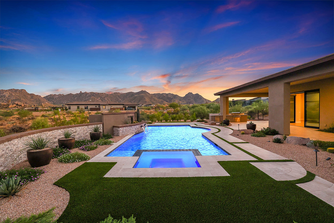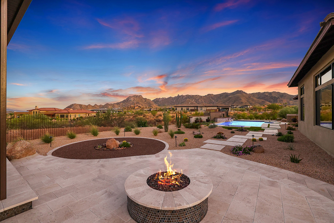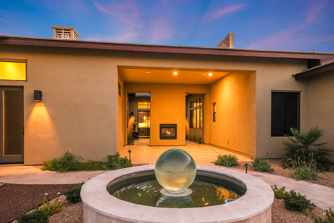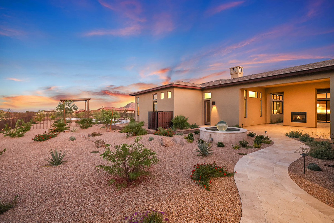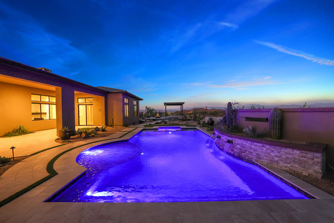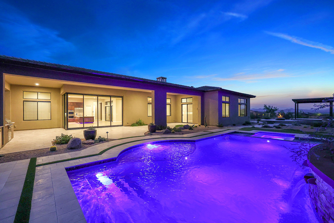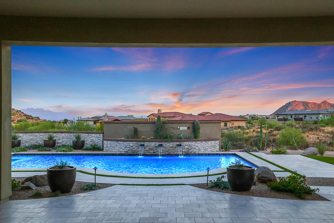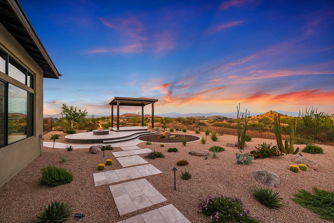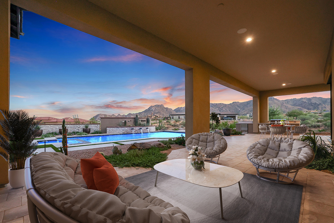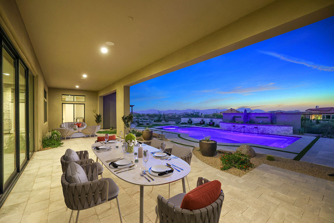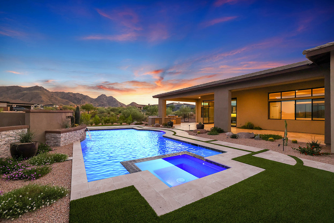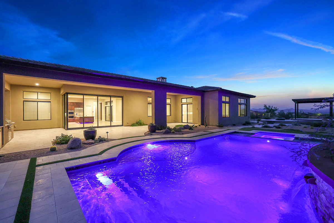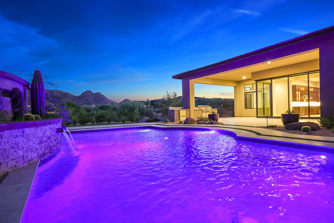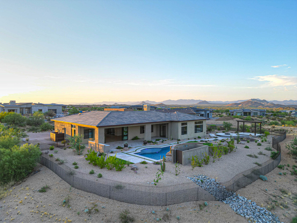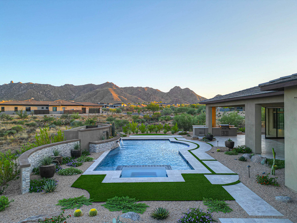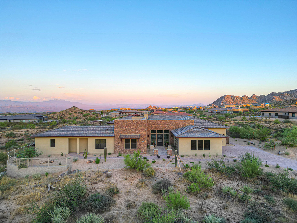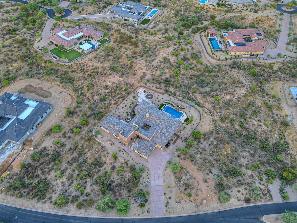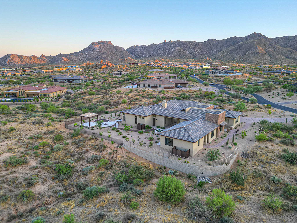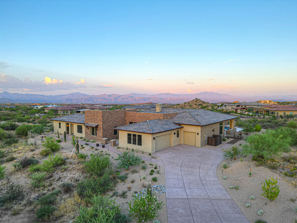Sereno Canyon Estate Collection
Specifications
4 Bed + Primary Retreat + Casita Quarters | 4.5 Bath | 4,535 SF | 3 Car
24679 N 124th Street, Scottsdale, AZ 85255
Dynamite Foothills Map
Sold for $3,240,000
Welcome to this exquisite newly built home nestled within the premier community of Estates at Sereno Canyon, where luxury living meets natural splendor. Enjoy panoramic views of the stunning Sonoran Desert, the majestic McDowell Mountains and distant Four Peaks. This is the customized Fleming floor plan, enhanced with an expanded attached casita on the courtyard side, encompassing a full kitchenette, living room, bedroom, full bath, walk-in closet, and private entry door.
The exterior spaces are the highlight of this property with a brand new pool with integrated negative edge spa and water feature, travertine stone-scaping artfully placed around artificial turf accents, built-in barbecue and fridge, elevated wood gazebo with fire pit and lounge space, designer metal fencing maintaining the remarkable views, and large side yards, all from one of the larger lots (2.3 acres!) within the community.
Step into this remarkable residence through an inviting 8-foot entry door, setting the tone for the grandeur. Embrace the feeling of spaciousness with dramatic 12-foot+ ceilings gracing the main living areas. The heart of this home is the luxurious gourmet kitchen featuring an oversized island and Crafted cabinets with crown molding. Indulge your culinary aspirations with designer stainless steel appliances, including a 48″ gas range top, built-in electric double oven, built-in microwave, beverage fridge and dishwasher. Adjacent to the kitchen is a courtyard leading to a covered patio separated by a two-way fireplace and water feature, perfect for entertaining.
The primary suite features a retreat room with a beverage fridge, spacious enough to serve as an office or exercise room. Prepare to unwind in the lavish primary bath, complete with a free-standing soaking tub and a separate walk-in shower. Dual walk-in closets with custom storage cabinetry and dual vanities make this the ideal his and her space.
Enjoy peace of mind with the advanced QuickFlash exterior penetration system, quality 2×6 exterior wall construction, full exterior wood sheathing, and efficient R-19 insulation in exterior walls. Tyvek house wrap offers added moisture protection, while insulation at interior plumbing walls reduces sound transfer. Energy efficiency is paramount, featuring a Rinnai Tankless water heater, reverse osmosis, and soft water systems. Dual-pane, Low-E insulated glass in all windows and sliding glass doors ensures comfort year-round, complemented by the high-efficiency 14-SEER air conditioning systems by Carrier. The Smart Home Technology Package includes keyless entry lock, Wi-Fi thermostats, and Wi-Fi garage control for your convenience.
The exposed aggregate driveway and 3-car garage with designer insulated doors lead to the laundry room and drop zone, providing ample storage, as you enter from either the 2-bay garage or the separate 1-bay. Other features include: pocketing doors and stone clad fireplace in the great room; two ensuite guest bedrooms in addition to the casita; study/flex space off the great room; tile plank flooring throughout; on trend finishes throughout.

