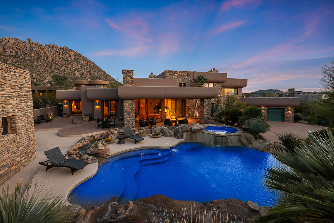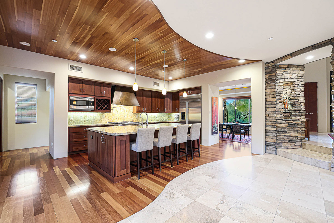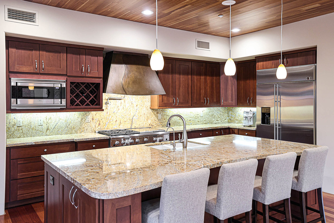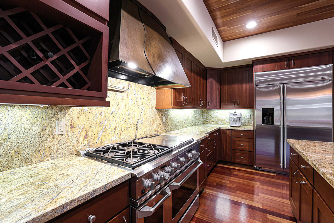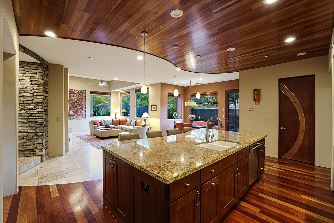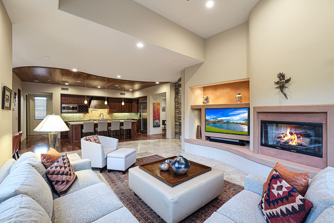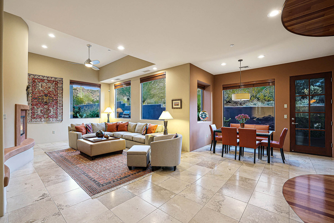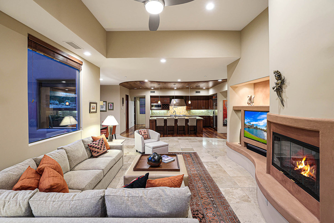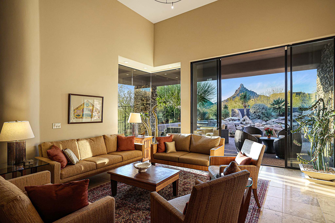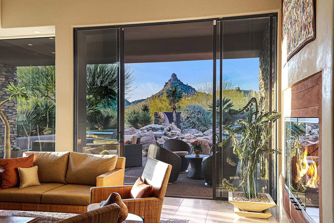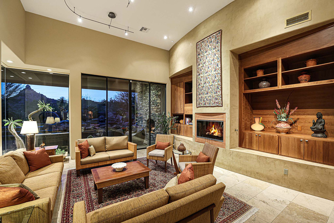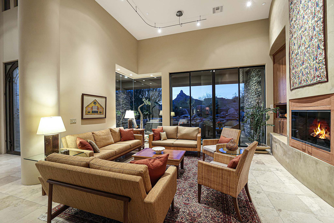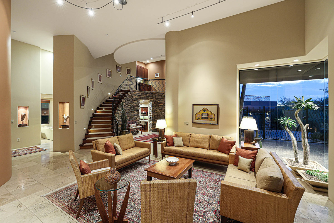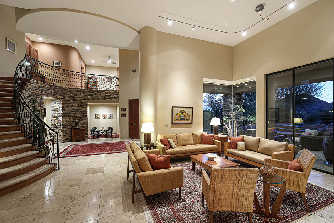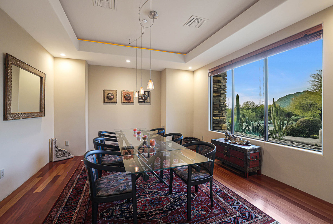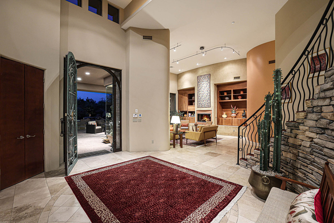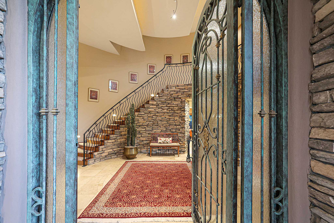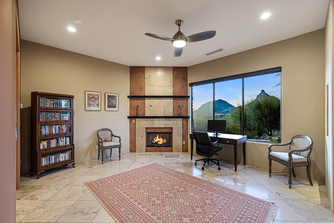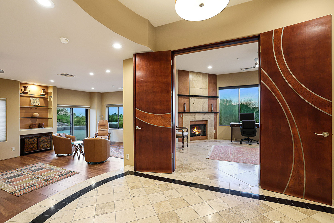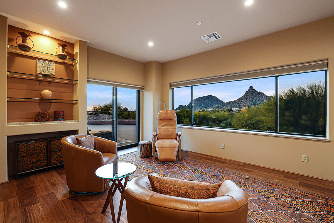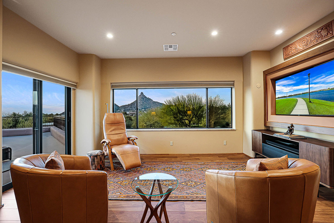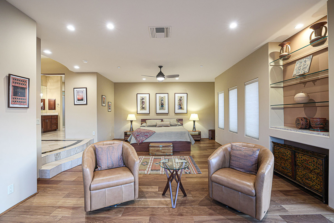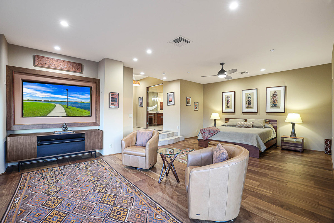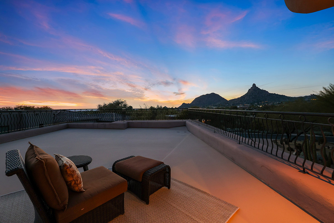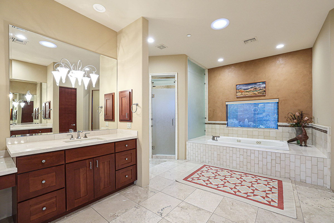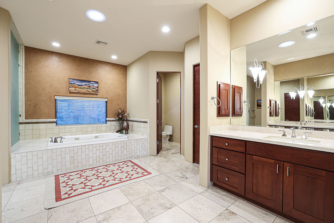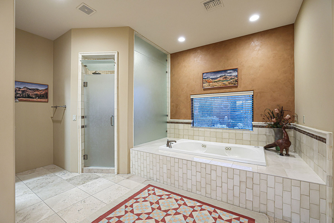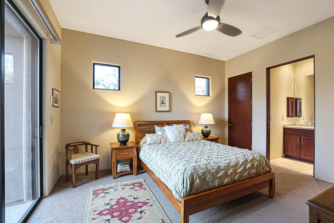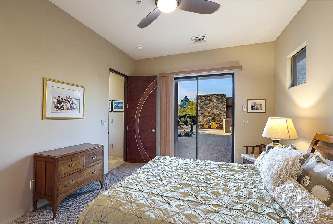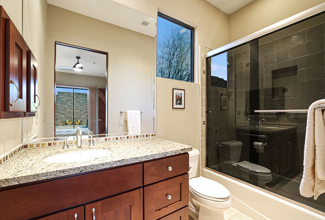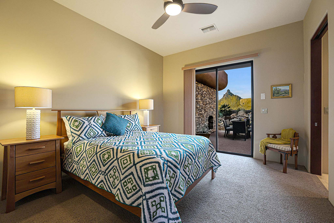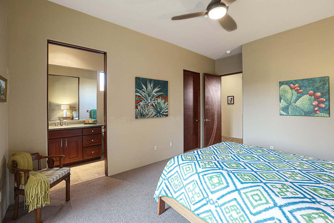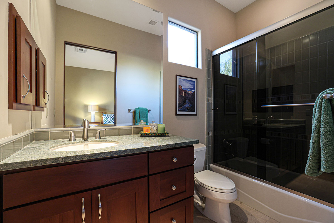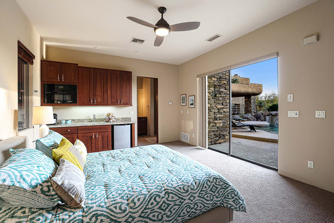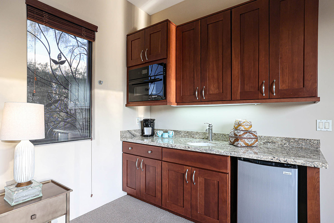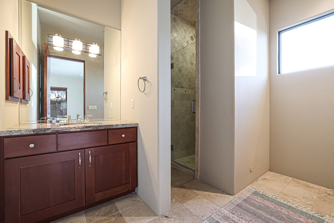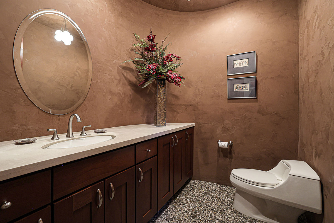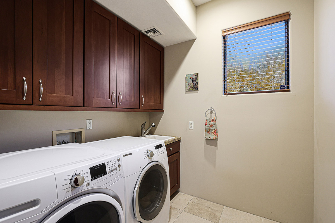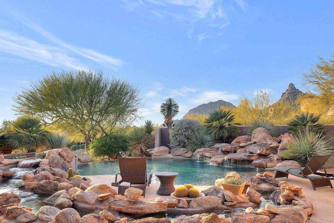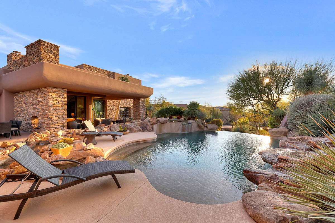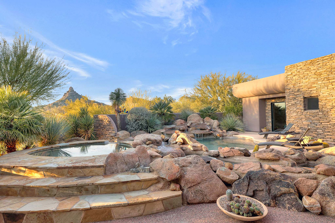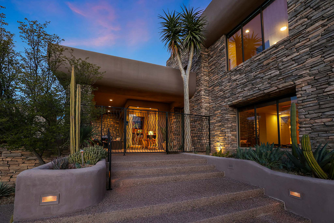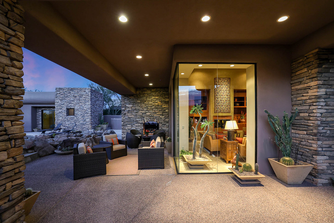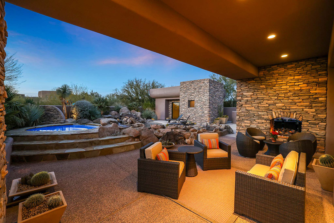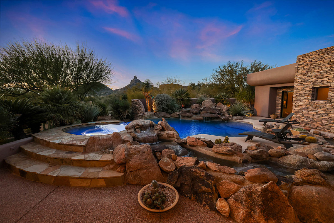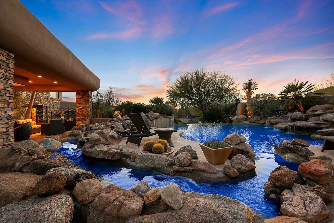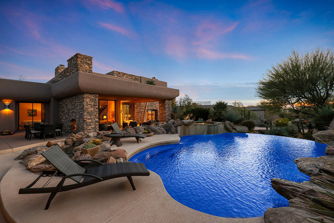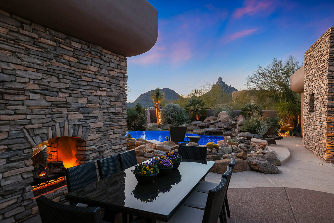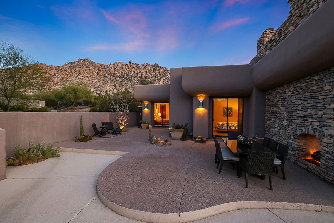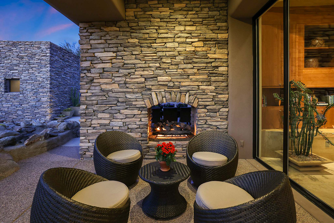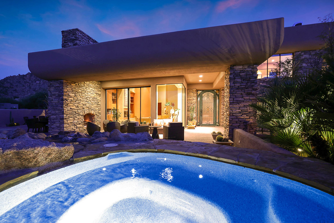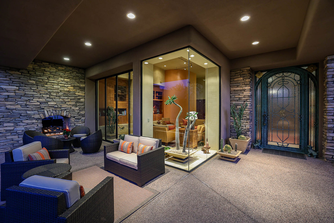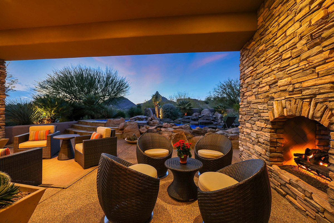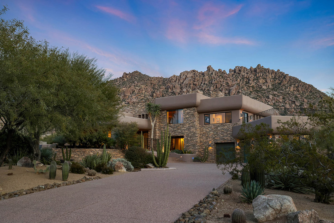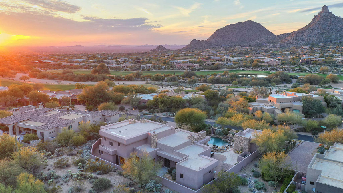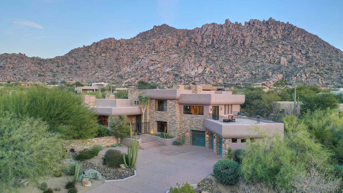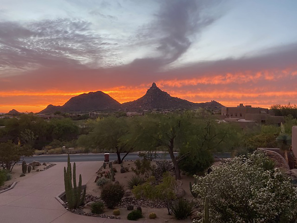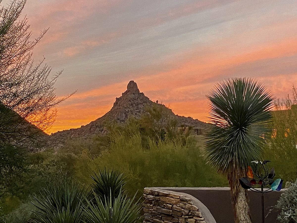Windy Walk Estates
Specifications
4 Bed | 4.5 Bath | 5,474 SF | 3.5 Car
10637 E Yearling Drive, Scottsdale, AZ 85255
Troon Village Map
Sold for $3,085,000
This unique desert contemporary house is located in the sought-after, guard-gated Windy Walk Estates in Troon Village. Situated on a generous and tastefully landscaped 3/4 acre lot, this 5,474 square foot home is set back from the street and has an impressive and timeless stacked-stone facade. The house has significant architectural interest with clean lines, high-ceilings, curved interior walls, and coffered ceilings with recessed lighting. Three interior fireplaces with black steel surrounds/clay accents and multiple art niches add charm to this home designed to maximize spectacular Pinnacle Peak views with Troon Mountain serving as a backdrop.
The large living room floor-to-ceiling windows of butted glass take in dramatic Pinnacle Peak
views and provide easy outdoor access and bring in lots of natural light. The entry foyer and living room have soaring ceilings and track lighting to provide a dramatic entry to the rest of the house. The impressive pool area has an elevated spa that cascades into the pool below with a flowing stream and a programmable boulder waterfall and negative edge. Multiple outdoor seating and dining area options are enhanced with a two-way, stacked stone gas fireplace and lush landscaping.
The kitchen and adjoining family room are designed for entertaining with an oversized kitchen island, 48” range (with grill and griddle), dining nook space, spacious pantry as well as an adjoining room for more formal dining. A wet bar with wine cooler separates the family and living rooms and provides easy access from both areas.
Spacious sitting/office area with wet bar, wine cooler and fireplace has striking Pinnacle Peak views and provides an inviting transition to the recently remodeled primary suite. With its own sitting area and breathtaking mountain views through a twelve foot picture window. Frosted architectural glass doors lead into the spa-like primary bath with a steam shower, jet tub, solar-tube skylights and very spacious his and her walk-in closets. The terrace off of the primary bedroom has a sitting area to take in sunsets views over Pinnacle Peak as well as city light views.
Two additional en-suite guest bedrooms with spacious walk-in closets have direct access to the patio and mountain views through sliding doors. A large detached stacked stone Casita compliments the main house and has a breakfast bar with built-in microwave and beverage fridge. Sliding doors provide views from the Casita to the pool area and waterfall. The oversized 3-car garage has a generous storage room with built-in shelving. A multi-zone security system and five zone AC units provide flexibility and energy efficiency.
This exceptional location is within walking distance to Troon Country Club and just minutes away from Pinnacle Peak, Brown’s Ranch and Granite Mountain hiking trails and the Four Seasons Resort. Most furnishings and accessories are available by separate bill of sale.

