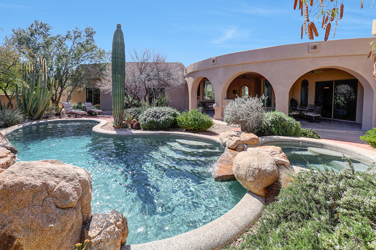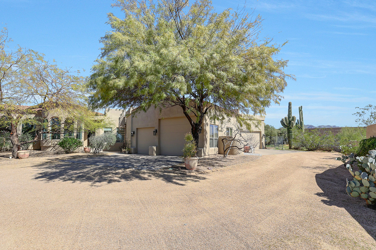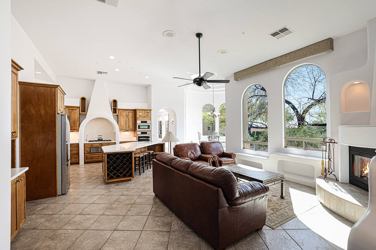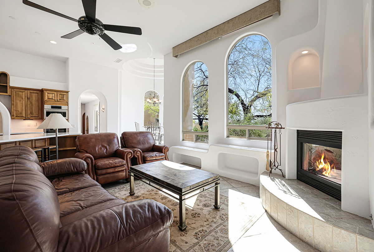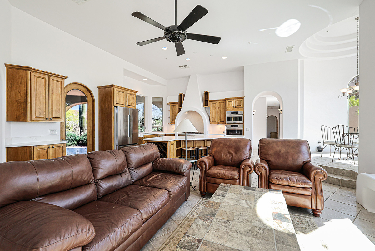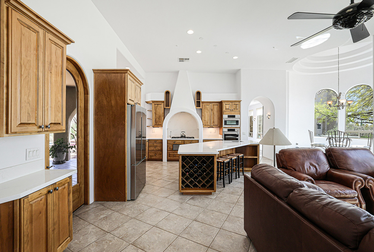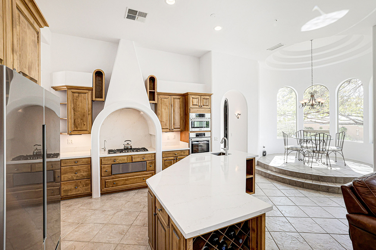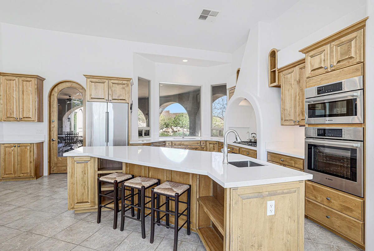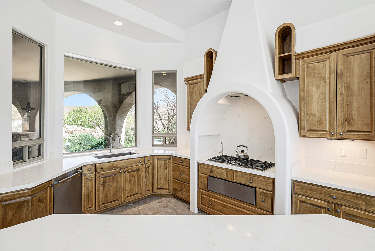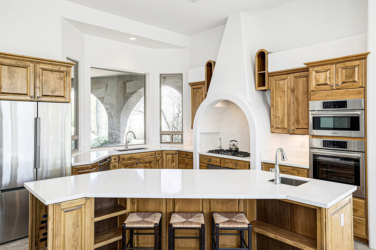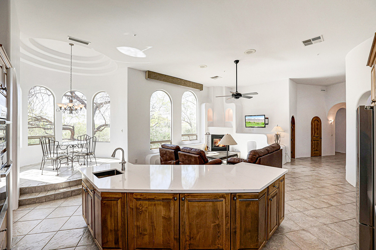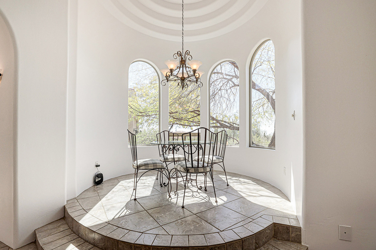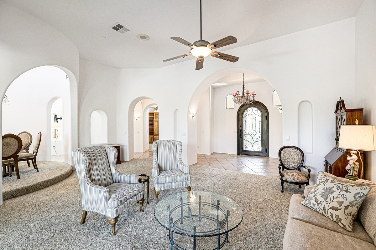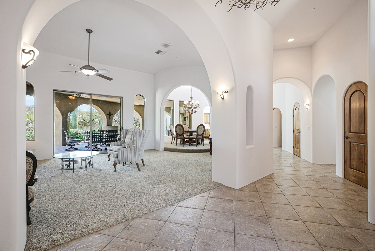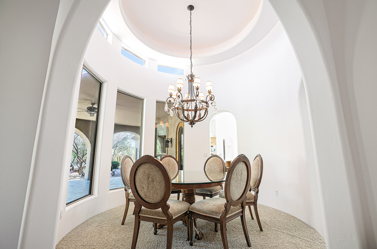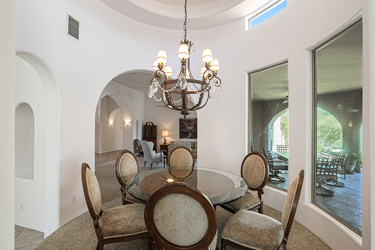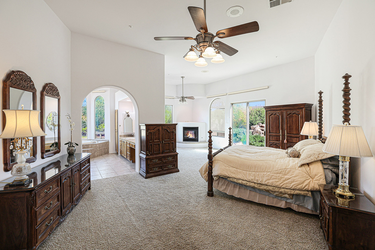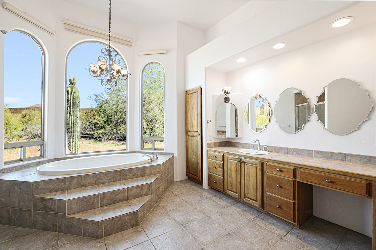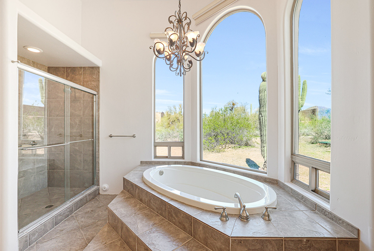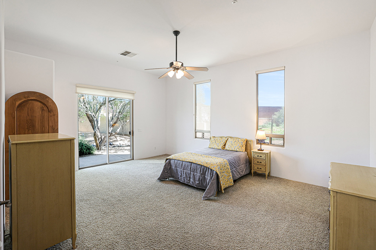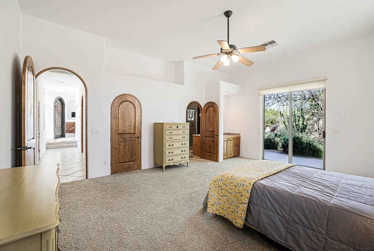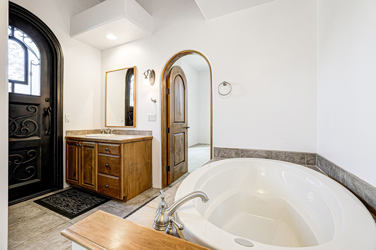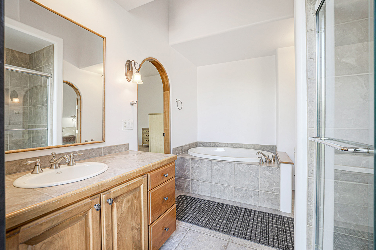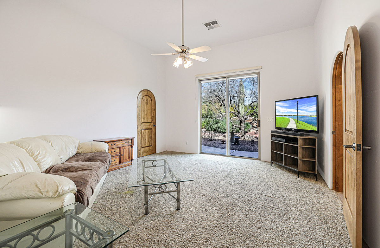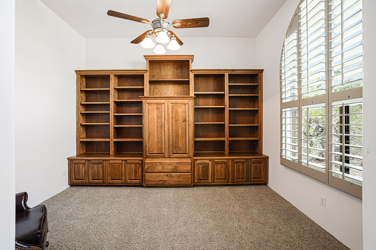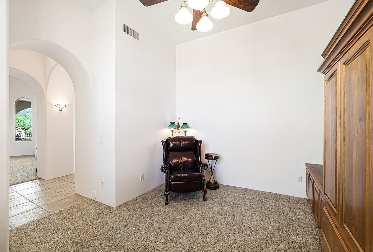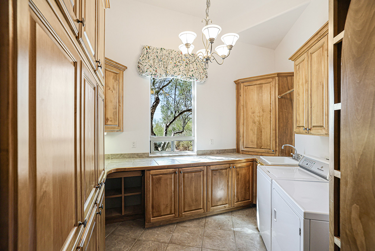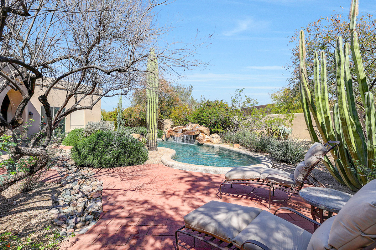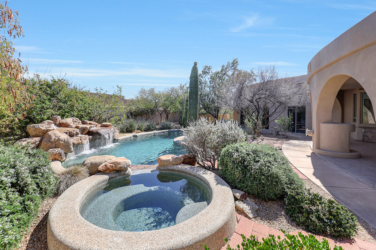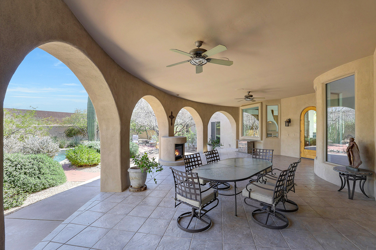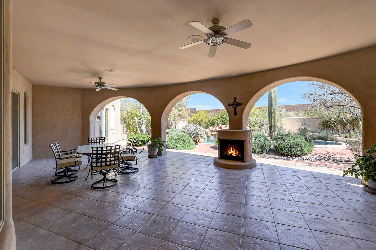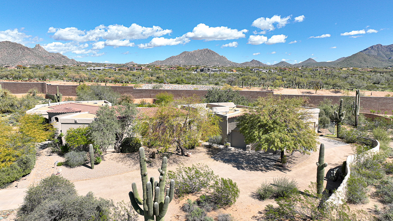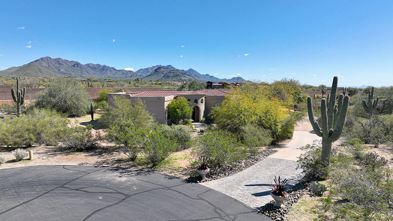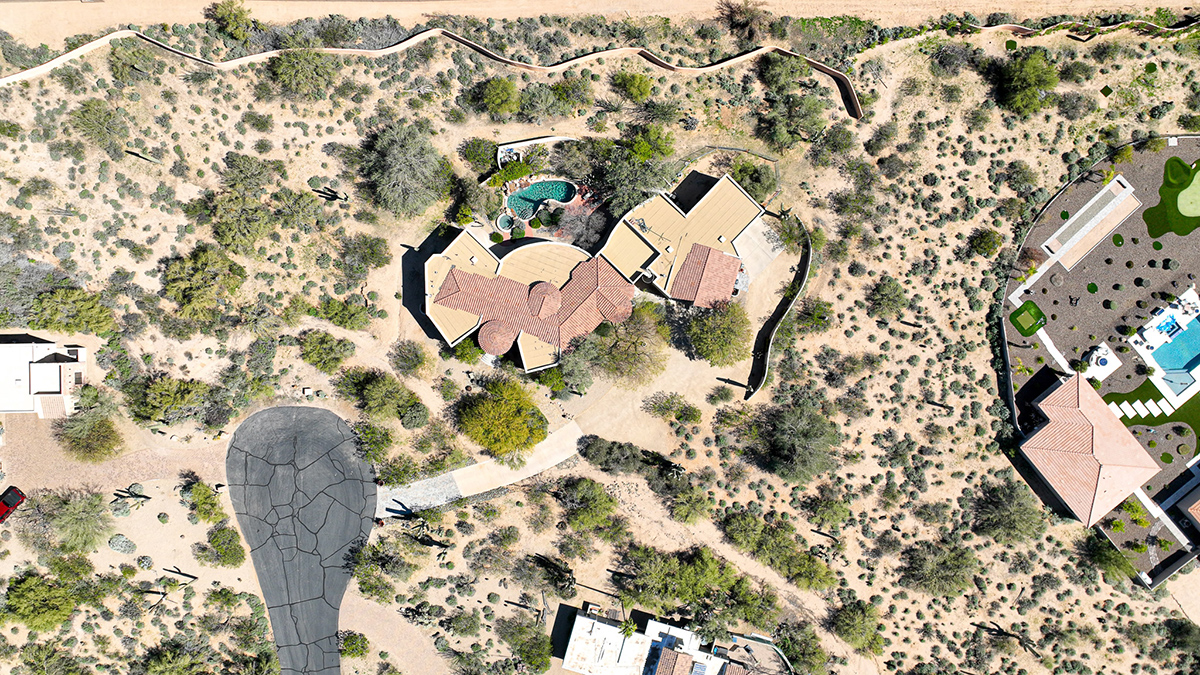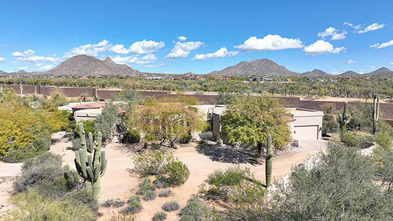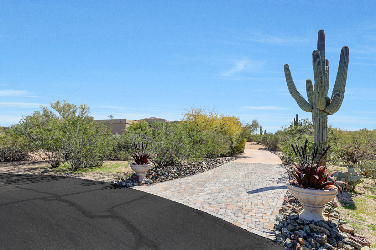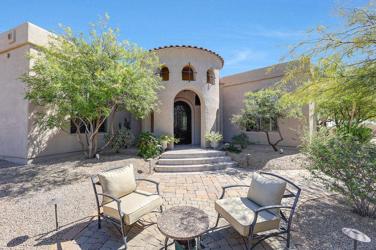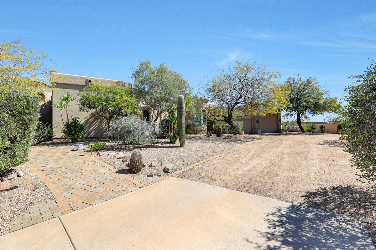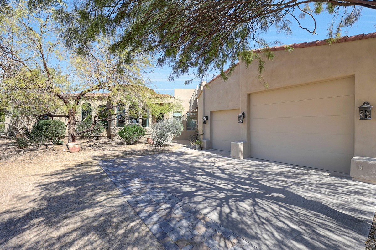Pinnacle Paradise
Specifications
4 Bed + Office | 2.5 Bath | 3,984 SF | 6+ Car
8777 E Camino Del Monte, Scottsdale, AZ 85255
Pinnacle Peak Area Map
Sold for $1,620,000
Welcome to this exclusive residence nestled in a private gated community of Pinnacle Paradise, boasting just 64 carefully curated lots for a truly intimate living experience. The custom driveway entrance, adorned with elegant pavers, leads to the expansive 1,700 square foot for 6+ cars with a 12′ ceiling, accommodating a 10 ft high RV garage door and equipped with two 220 outlets, and a wash sink.
The entrance, graced by a custom-designed handcrafted iron door, welcomes you into a home where architectural design flourishes. Full arch dual-pane windows and arched doorways, custom blinds, and wood shutters adorn the interiors, complemented by 12′ high ceilings throughout and an impressive 14′ height in both the rotunda-style dining and breakfast rooms.
Enjoy the thoughtful details like pot shelves, spacious hallways, and walk-in closets in three bedrooms. The primary suite goes above and beyond with a spacious sitting room featuring a fireplace. The study, complete with built-in cabinets and bookcases, is located near the entry. Bedroom two is a junior primary located on the opposite wing from the primary and shares a jack’n’jill bath with bedroom three. Bedroom four is currently staged as an office.
The chef’s kitchen boasts a gas cooktop and stainless steel appliances, warming oven, new countertops, custom cabinetry and pot filler, while the oversized island with a vegetable sink and countertop seating is perfect for culinary endeavors.
Step outside to the large rear covered patio with a gas fireplace or take a refreshing dip in the custom Pebble Tec pool with a waterfall and jacuzzi. The mature landscaping, including saguaro cacti, adds natural beauty to the surroundings. Additional features include a spiral staircase leading to a 360-view deck, a Kinetico whole house water purification system, and a dog door with a dog run.

