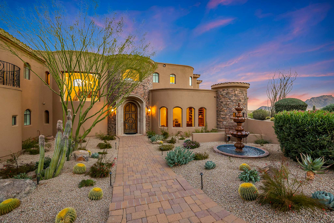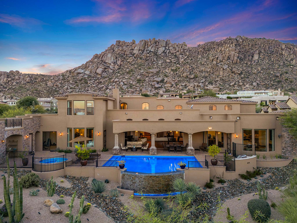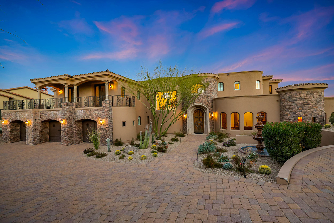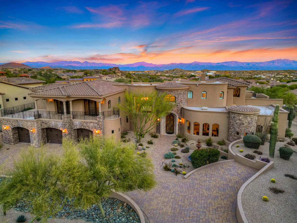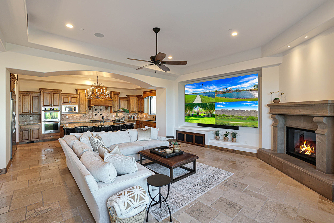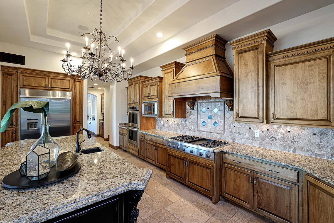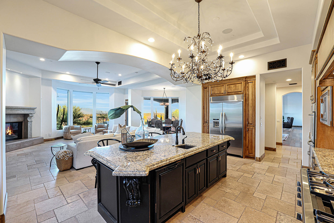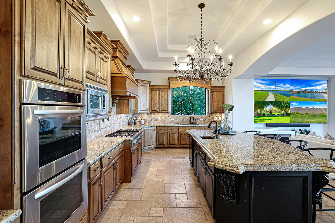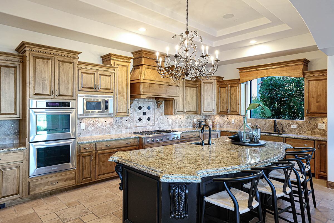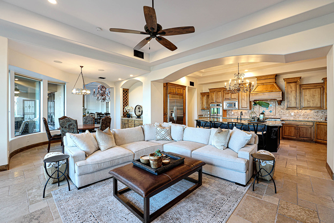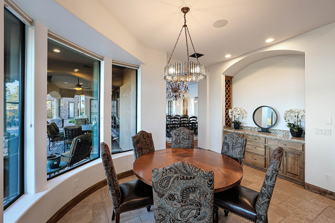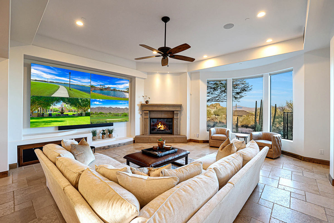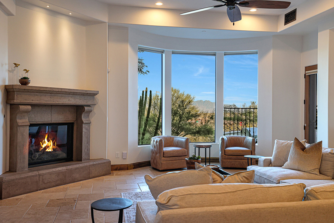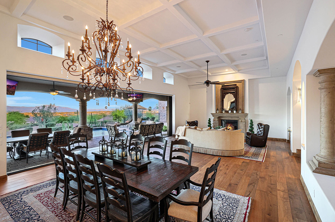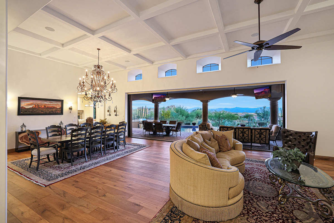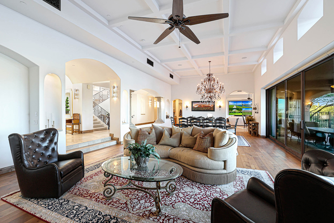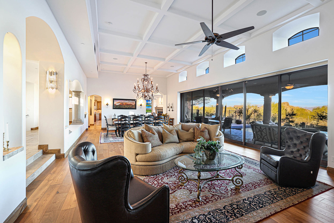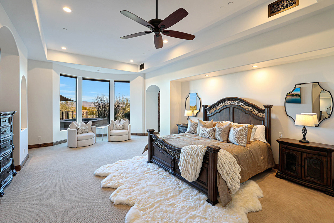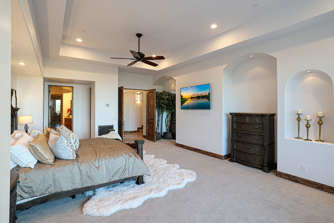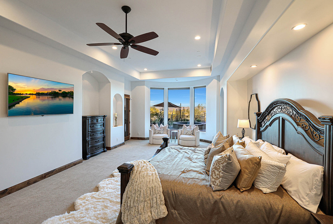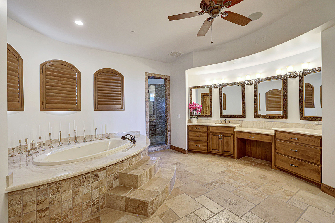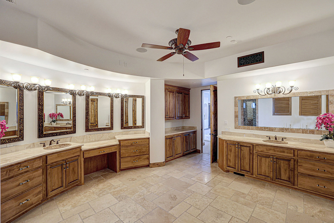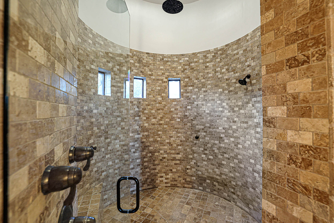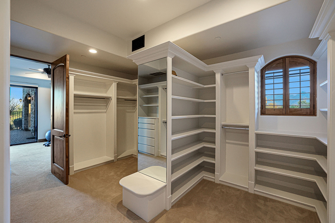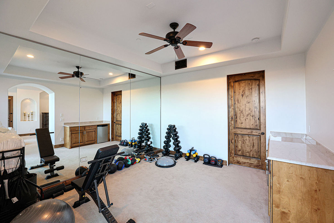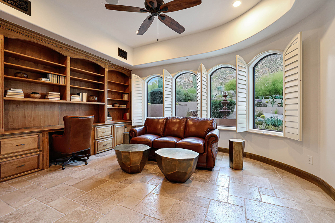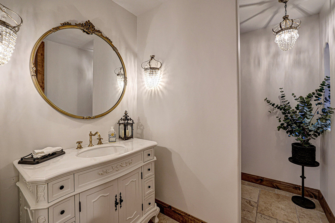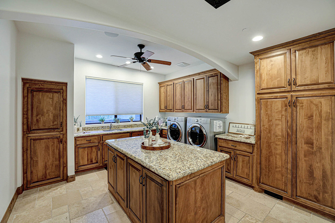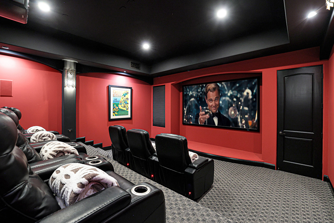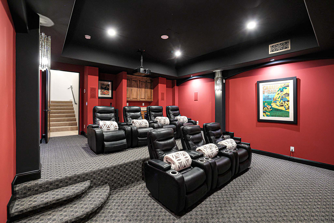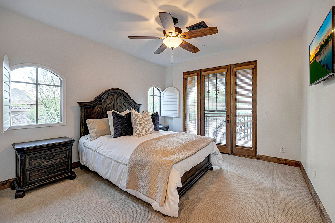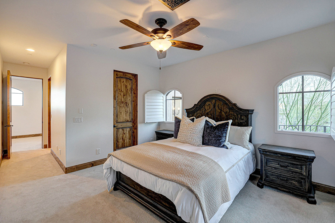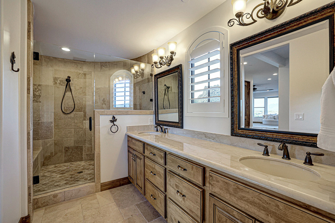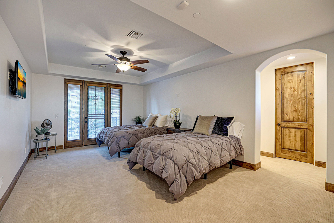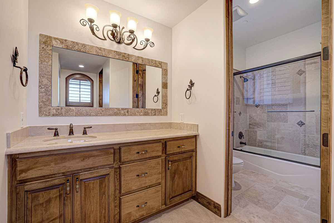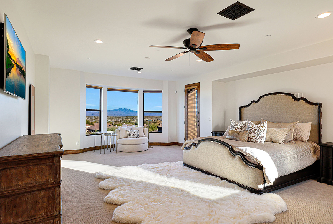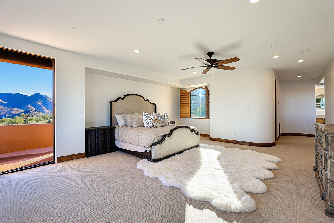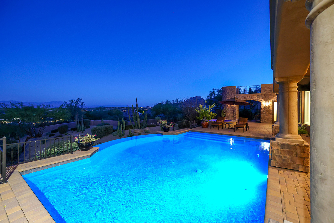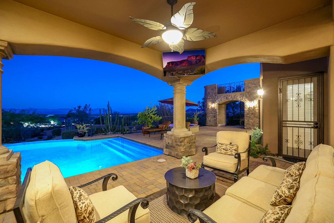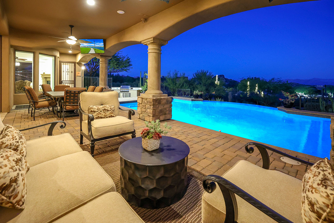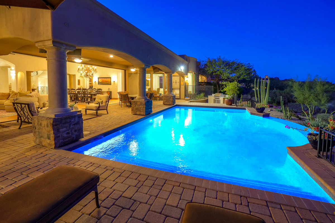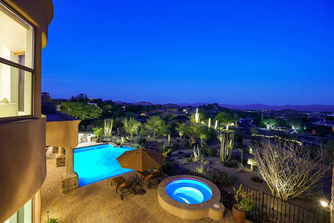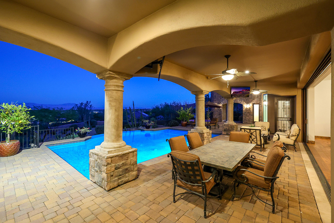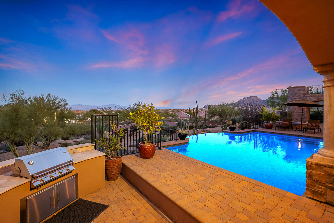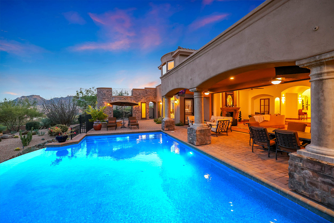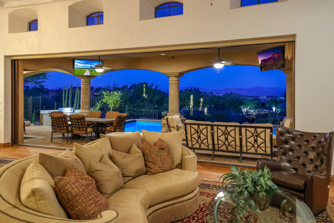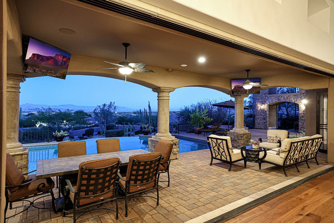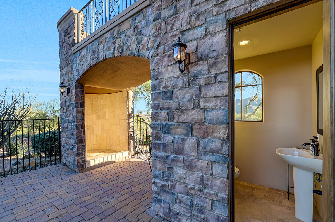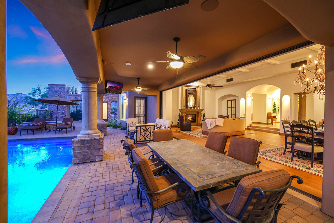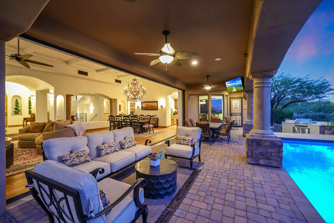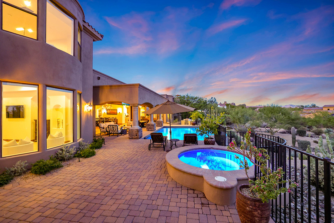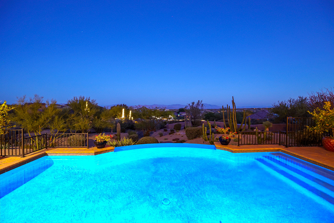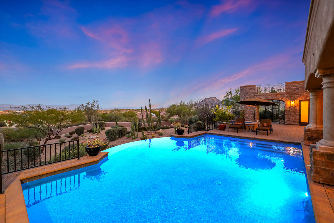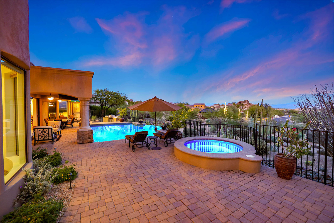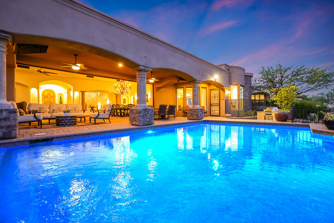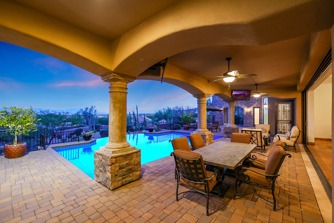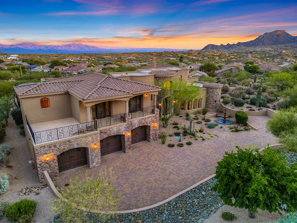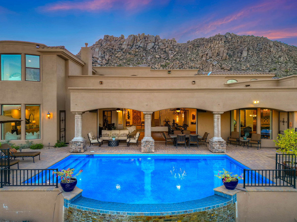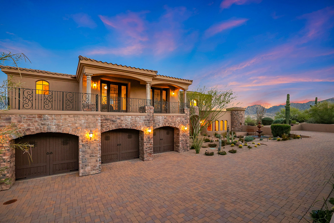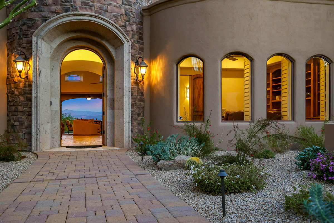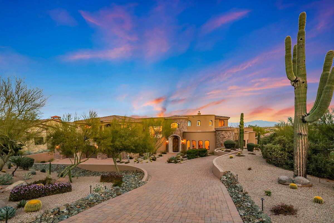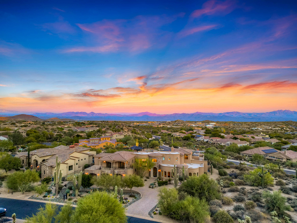Troon Mountain Estates
Specifications
4 Bed + Office + Theater + Exercise Room | 5.5 Bath | 7,695 SF | 3 Car
25521 N 114th Street, Scottsdale, AZ 85255
Troon Village Area Map
Sold for $3,160,000
Situated within the prestigious, guard-gated Troon Village community, this remarkable residence seamlessly combines refinement and comfort. Offering breathtaking vistas of the iconic Four Peaks Mountain, this home promises an unparalleled living experience. Its spacious layout unfolds effortlessly, unveiling a meticulously designed haven crafted for both relaxation and entertainment. This turn-key, fully furnished home is ready for immediate occupancy.
Boasting dual primary suites, one on each level, this residence offers flexibility and convenience. Ascend the staircase (with the option to add an elevator near the grand entrance) to reach the upper primary suite, adorned with luxury finishes. Meanwhile, the lower suite pampers with a sumptuous bath featuring an adjacent exercise room. An enchanting open concept design seamlessly integrates dining and living areas with the outdoors through expansive pocketing doors, creating an inviting ambiance for hosting gatherings of any scale.
The main floor primary wing encompasses two walk-in closets, a stone-tiled bathroom, an exercise room with a beverage bar, private patio access, and an adjoining executive office complete with library shelving and a built-in desk. Electric shades adorn the primary suites. Returning indoors, the gourmet kitchen showcases an eight-burner Viking gas range with a hood, stainless steel double ovens, a Subzero refrigerator, an oversized center island with a breakfast bar, and a rotunda breakfast room for casual dining. Upstairs, three en-suite bedrooms each boast private bathrooms, walk-in closets, and access to balconies, creating their own outdoor retreats.
The property flaunts recently refreshed front and backyard landscaping, allowing you to relish the ever-changing 360-degree views that grace every room. A water feature fountain graces the front entryway, adding to the property’s allure. New wood flooring, a meticulously designed chef’s kitchen, and an impressive TV wall accentuate the modern aesthetic. Additionally, the theater room, featuring plush new carpeting and seating for seven, transforms this home into an entertainer’s paradise.
Outside, a captivating heated saltwater pool and spa beckon, complemented by a convenient pool bath and a rejuvenating outdoor shower. The three-car garage provides ample storage with floor-to-ceiling cabinets and a dedicated workstation. Recent property upgrades encompass a new roof, re-sheeting, underlayment, elastomeric coating, and fresh paint both inside and out. Furthermore, six new HVAC units were installed in 2019, accompanied by new iron screen doors and a meticulously remodeled guest bath. Designer touches like new light fixtures and shutters, as well as the newly added men’s closet and decorative knobs, reflect the home’s elegance and thoughtful design.

