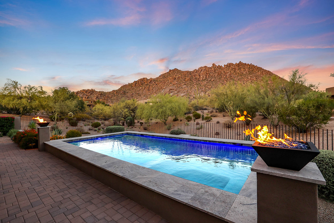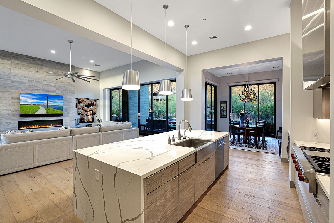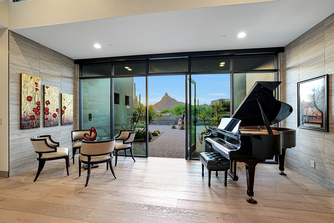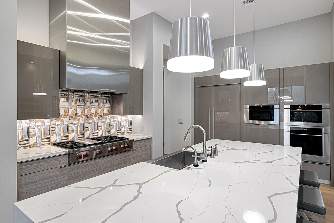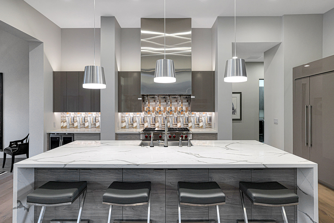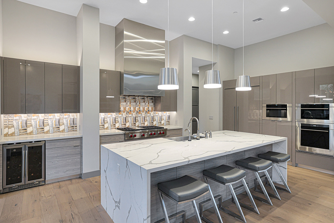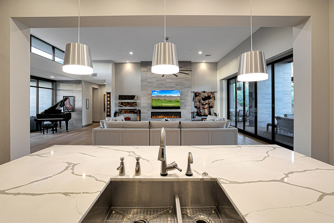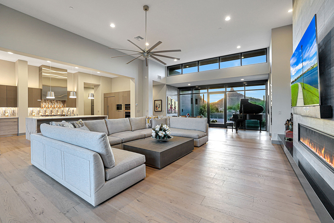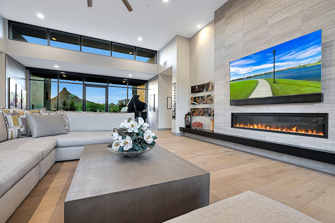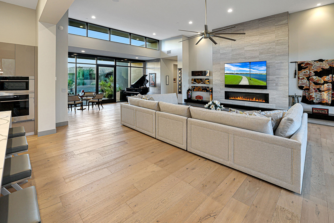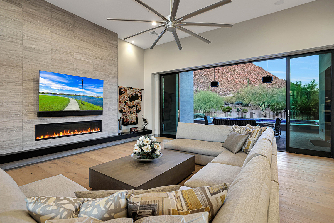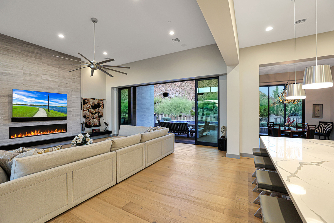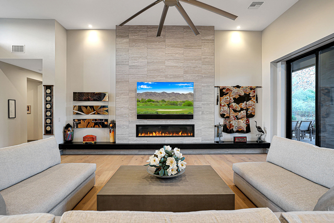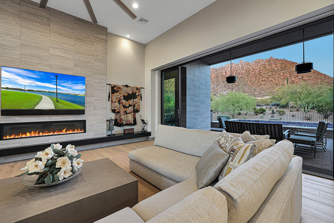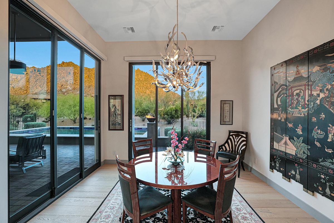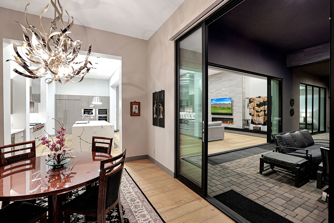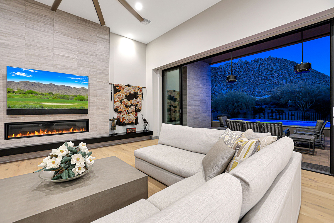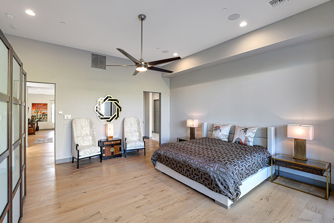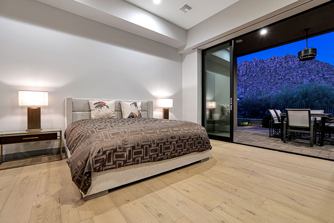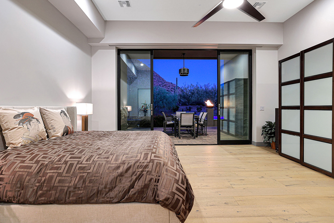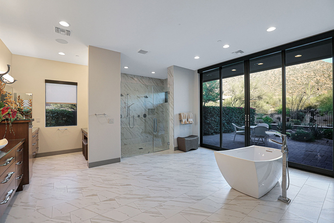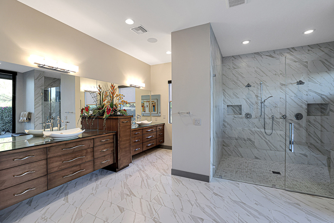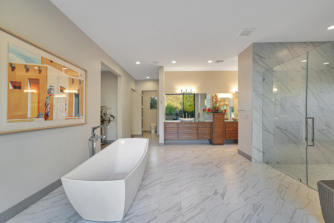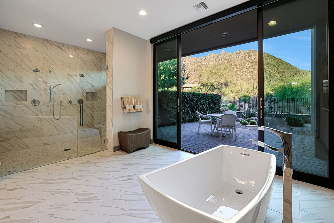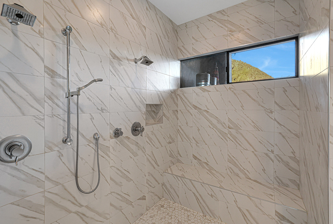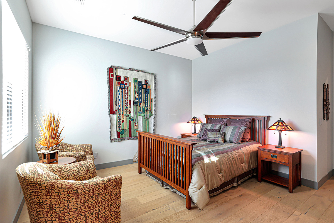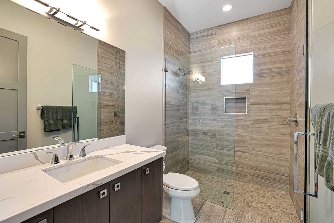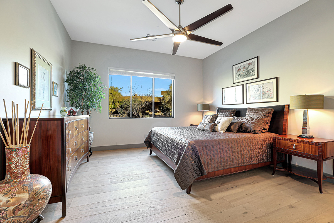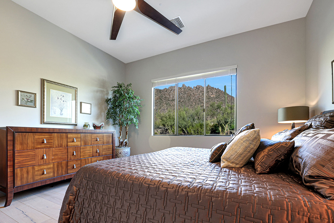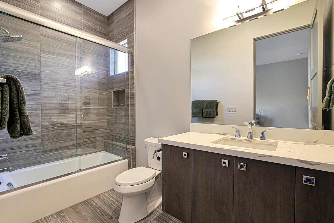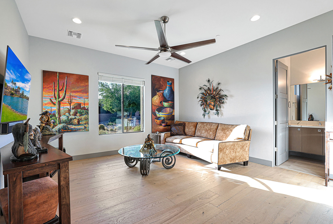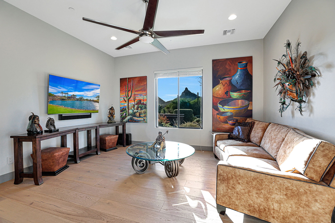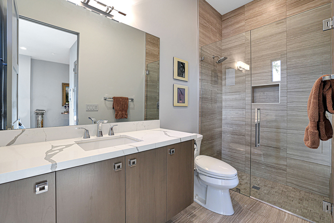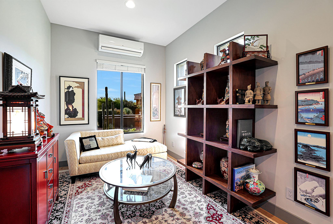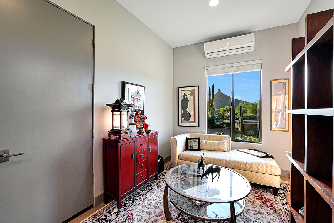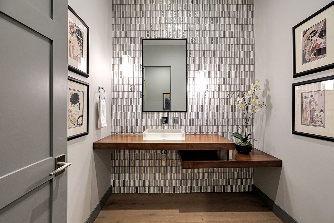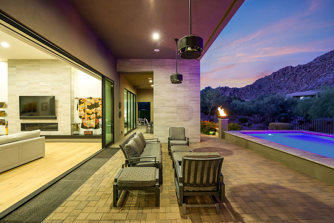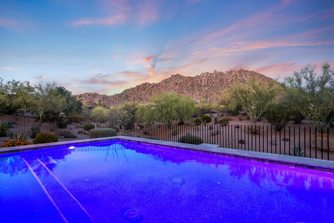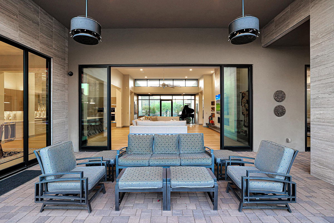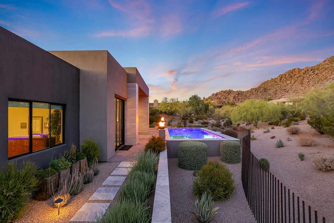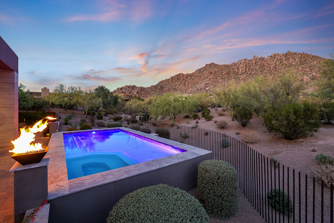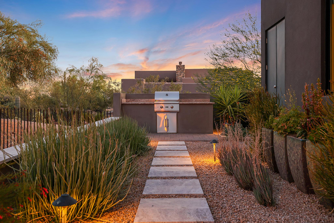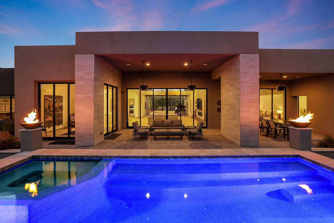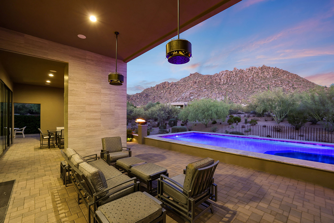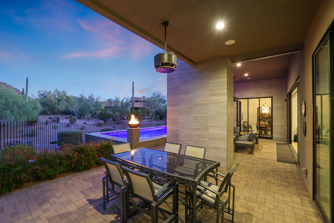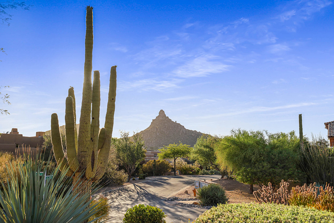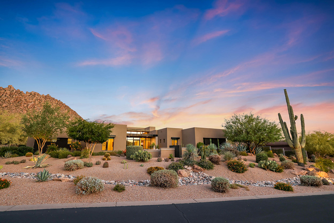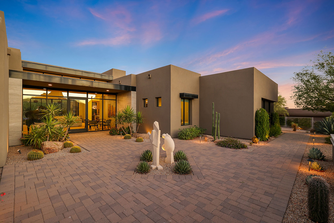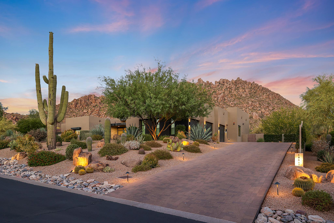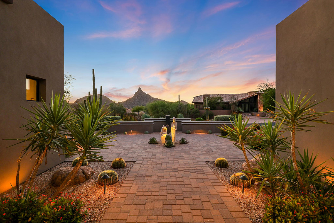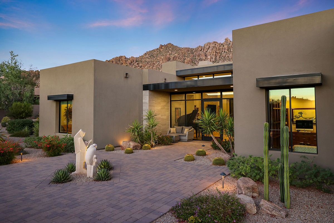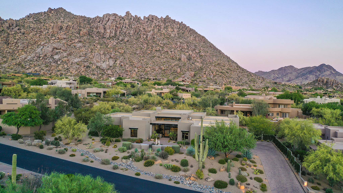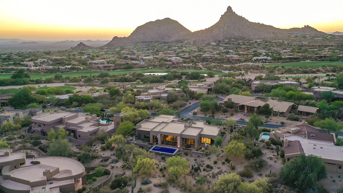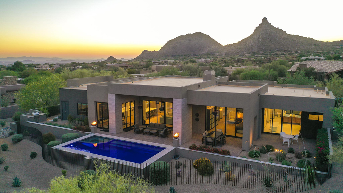Windy Walk Estates at Troon Village
Specifications
4 Bed + Den | 4.5 Bath | 4,154 SF | 3 Car
10667 E Yearling Drive, Scottsdale, AZ 85255
Troon Village Map
Sold for $3,600,000
Welcome home to this modern desert dwelling, completed in 2018 by Cambuild LLC, in the guard gated community of Windy Walk Estates at Troon Village. Enjoy the perks of a newer built home including an Artisan home automated system with security, Sonos stereo speakers, pre-wired motorized shades, Control 4 and Lutron lighting throughout.
The home was centered around the views which include Pinnacle Peak from the front and up-close Troon Mountain out the back. The store front, steel framed front entry glass doors and clerestory windows allow for superior natural light in the great room which is the heart of the home and features a direct vent gas fireplace with floor to ceiling tile surround and a stone mantle. The wide plank French oak floors and Eramosa porcelain tile can be found throughout the home for a consistent feel.
The kitchen is an entertainers dream with easy access to the interior and exterior dining spaces, Subzero side by side fridge and freezer, stainless steel Wolf appliances including 48” gas range, steam wall oven, convection wall oven, and drop down microwave, a 24” French door wine fridge, Asko dishwasher, r/o system, large center island, custom tile backsplash, Woodcase European Fine Cabinetry, and a custom centerpiece stainless steel hood vent.
The master suite and the master bath both have exterior patio spaces. The master bath is oversized with a free standing soaking tub and mountain views, marble floors and marble shower surround, dual sinks, built-in vanity with attached magnifying mirror, large walk-in shower with two shower controls with handheld, and his and hers walk-in closets with Classy Closet systems.
Three additional guest rooms all ensuite allow for plenty of additional sleeping spaces and modern bathroom amenities. The three car garage with epoxy flooring and built-in cabinets has a storage room currently used as a den, air conditioned with a mini-split. The roof was recoated in 2019. Other features include: large laundry with built-in desk; walk-in pantry; well-designed backyard with pebble finish pool and spa, gas fire pit columns, misting breeze fans, built-in barbecue, rod iron decorative fencing, and paver hardscape.

